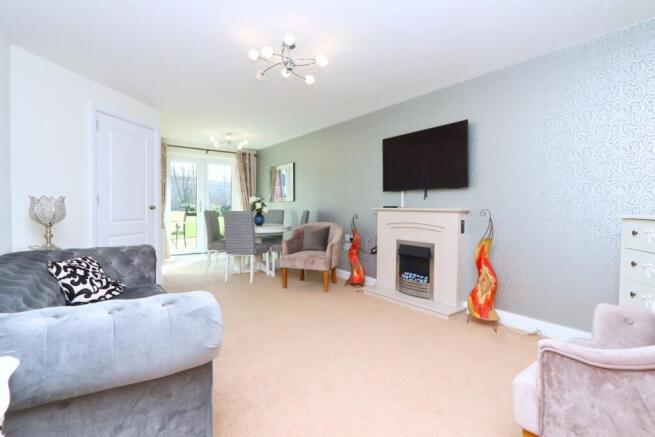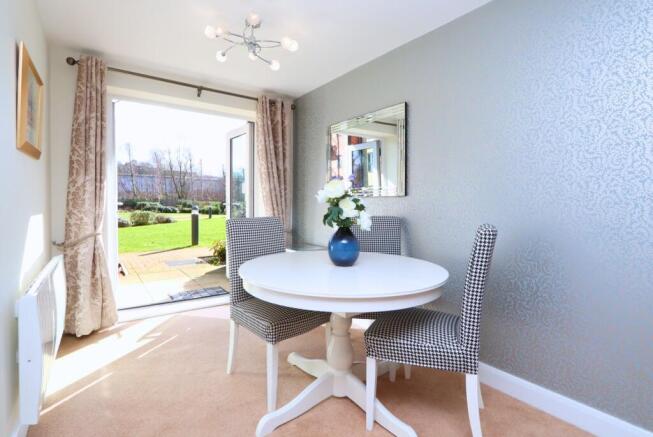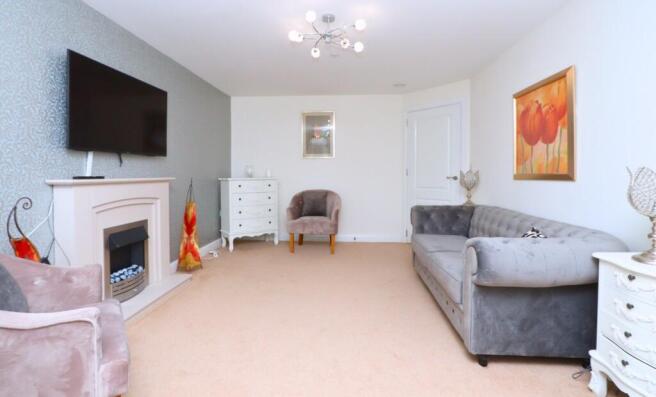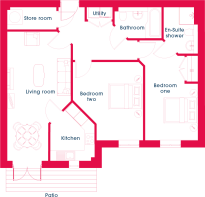Jacobs Gate Troutbeck Road, Sheffield, S7

- PROPERTY TYPE
Retirement Property
- BEDROOMS
2
- BATHROOMS
2
- SIZE
Ask agent
Key features
- Southerly facing ground floor apartment with abundance of natural light adjoining the beautiful gardens
- 2-bedroom, 2-bathroom apartment, presented in exemplary decorative condition throughout
- Tenure: Leasehold 250 years from and including 1 January 2020
- No onward Vendor chain involved in the sale
- Council Tax Band D. Sheffield.
- Energy efficient with EPC Grade B
- Table service restaurant, homeowner lounge and many communal facilities
- Beautiful well maintained communal gardens, and suite for visiting guests
- Homeowners on-site parking
- A range of regular homeowner activities to enjoy with like-minded people
Description
Nestled within the highly regarded Jacobs Gate, Apartment 6 is a beautifully presented two-bedroom ground-floor home in this exceptional independent retirement community, managed by Adlington Management Services. Designed with comfort, security, and companionship in mind, Jacobs Gate offers the perfect balance of independent living with the added reassurance of round-the-clock on-site staff.
Stepping into the apartment, you are welcomed by a spacious entrance hall leading through to an elegant living and dining room. This inviting space is bathed in natural light, thanks to its desirable southerly aspect, and features double doors that open onto a private patio, offering direct access to the beautifully landscaped gardens—an enviable feature enjoyed by only a select few homes in the development. The modern fitted kitchen is seamlessly connected, providing convenience and style in equal measure.
Both bedrooms are generous doubles, with the main bedroom benefiting from a well-appointed en-suite shower room, while the second bedroom is ideally suited for guests or as a study or hobby room. The main bathroom is finished to a high standard, complementing the home’s impeccable decorative condition throughout. Additional practical features include a utility room and a storage cupboard, ensuring there is ample space for everyday essentials.
Jacobs Gate is more than just a place to live; it is a welcoming community where homeowners can enjoy a fulfilling and independent lifestyle with the option to engage in as much or as little social activity as they choose. The array of communal facilities includes a table-service restaurant, a stylish homeowners’ lounge, an activity studio, and a hairdressing salon. A guest suite is available for visiting friends and family, while a dedicated mobility scooter and bicycle store ensures convenience for all homeowners.
Security and peace of mind are at the heart of Jacobs Gate, with 24-hour on-site staffing providing reassurance to homeowners and their families. The development offers the ideal blend of privacy and social connection, allowing homeowners to enjoy their independence while benefiting from the companionship of like-minded neighbours.
Apartment 6 presents a rare opportunity to enjoy the best of independent retirement living in a stunning setting, with direct garden access and an abundance of natural light making this home particularly special.
Entrance Hallway
Composite entrance door. Generous storage room and utility cupboard off. Living room, two bedrooms and shower room off.
Living through Dining Room
6.98m x 3.44m (22' 11" x 11' 3") uPVC double glazed double door leading on to the walk out balcony. Kitchen off.
Kitchen
3.16m x 2.41m (10' 4" x 7' 11") The modern fully fitted kitchen comprises of a range of wall, draw and base units with preparation surface incorporating the stainless steel sink with chrome mixer tap. Integral appliances include a full ring electric hob with extraction hood and integrated electric oven, integrated microwave, slimline dishwasher, and fridge and freezer.
Main Bedroom
5.40m x 3.20m (17' 9" x 10' 6") uPVC double glazed window. Built in double wardrobe.
Bedroom Two
4.22m x 3.05m (13' 10" x 10' 0") uPVC double glazed window.
Shower Room
The generous and practical wet room has level anti-slip flooring and complimentary contemporary tiling to all walls. The suite comprises of a walk-in shower area, an inset WC, and a pedestal wash basin with chrome mixer tap. Chrome ladder style heated towel rail.
Exterior
The beautifully landscaped gardens are maintained by Adlington Management Services meaning you have the benefit and use of expansive gardens full of colour and life with non of the ongoing personal maintenance as you would at home.
Service and Well-being Charge Benefits
All homeowners living at Jacobs Gate, Sheffield will contribute to a Service and Well-being Charge. The high level of support and services on offer to enhance quality and enjoyment of life are what make Adlington different. These charges are to provide services such as;
* The provision of a daily restaurant service serving delicious meals.
* Communal cleaning and maintenance
* External window cleaning
* Water usage, buildings insurance and estate management
* 24-hour support every day, 365 days a year, in case of any emergency, working in tandem with a discreet emergency call system installed in each apartment
Service and Well-being charges at Jacobs Gate
2025 weekly Service and Well-being Charges at Sheffield are approximately;
1 bedroom – £181.41
2 bedroom - £190.74
3 bedroom - £199.84
The Service and Well-being Charge is reviewed annually. It is important to point out that payment of the service charge has to continue even if the apartment is vacant, as it is apportioned between all homeowners in order to maintain the high standard of service.
Ground Rent
Adlington developments provide extensive communal facilities, such as the lounge, restaurant and commercial kitchen, coffee lounge, hairdressing salon, a suite for visiting guests, staff rooms, management offices and the mobility scooter and bicycle store, as well as landscaped gardens and grounds. It is these facilities along with the 24-hour on-site support which makes your new home likely to be suitable for your whole life, without the need to move to a care home. This is a major benefit to well-being, peace of mind and independence and, if it avoids care home fees, also has considerable financial advantages. You will only purchase your own apartment, so in order to recoup the considerable costs of these extensive facilities we levy an annual Ground Rent.
Annual ground rent fees 2025:
1 bedroom apartment – £782.57
2 bedroom apartment – £1,117.95
3 bedroom apartment – £1,341.54
Building Reserve Fund
While the day to day maintenance of the buildings and facilities is covered by the Service and Well-being Charge, which is kept as low as possible to leave homeowners with maximum disposable income, major capital costs and refurbishment are not included.
It is important that maintenance is kept to the highest standards for all to enjoy, and to cover any major works, a fee of 0.25% of the sale price for each year, or part-year, of occupation will be levied when you sell on your apartment.
An Administration Fee is payable on resale of the property.
Leasehold Details
250 years from and including 1 January 2020.
Council Tax
Band D. Local Authority: Sheffield.
- COUNCIL TAXA payment made to your local authority in order to pay for local services like schools, libraries, and refuse collection. The amount you pay depends on the value of the property.Read more about council Tax in our glossary page.
- Band: D
- PARKINGDetails of how and where vehicles can be parked, and any associated costs.Read more about parking in our glossary page.
- Communal
- GARDENA property has access to an outdoor space, which could be private or shared.
- Yes
- ACCESSIBILITYHow a property has been adapted to meet the needs of vulnerable or disabled individuals.Read more about accessibility in our glossary page.
- Ask agent
Jacobs Gate Troutbeck Road, Sheffield, S7
Add an important place to see how long it'd take to get there from our property listings.
__mins driving to your place
Notes
Staying secure when looking for property
Ensure you're up to date with our latest advice on how to avoid fraud or scams when looking for property online.
Visit our security centre to find out moreDisclaimer - Property reference 28713134. The information displayed about this property comprises a property advertisement. Rightmove.co.uk makes no warranty as to the accuracy or completeness of the advertisement or any linked or associated information, and Rightmove has no control over the content. This property advertisement does not constitute property particulars. The information is provided and maintained by Adlington Estates, Congleton. Please contact the selling agent or developer directly to obtain any information which may be available under the terms of The Energy Performance of Buildings (Certificates and Inspections) (England and Wales) Regulations 2007 or the Home Report if in relation to a residential property in Scotland.
*This is the average speed from the provider with the fastest broadband package available at this postcode. The average speed displayed is based on the download speeds of at least 50% of customers at peak time (8pm to 10pm). Fibre/cable services at the postcode are subject to availability and may differ between properties within a postcode. Speeds can be affected by a range of technical and environmental factors. The speed at the property may be lower than that listed above. You can check the estimated speed and confirm availability to a property prior to purchasing on the broadband provider's website. Providers may increase charges. The information is provided and maintained by Decision Technologies Limited. **This is indicative only and based on a 2-person household with multiple devices and simultaneous usage. Broadband performance is affected by multiple factors including number of occupants and devices, simultaneous usage, router range etc. For more information speak to your broadband provider.
Map data ©OpenStreetMap contributors.




