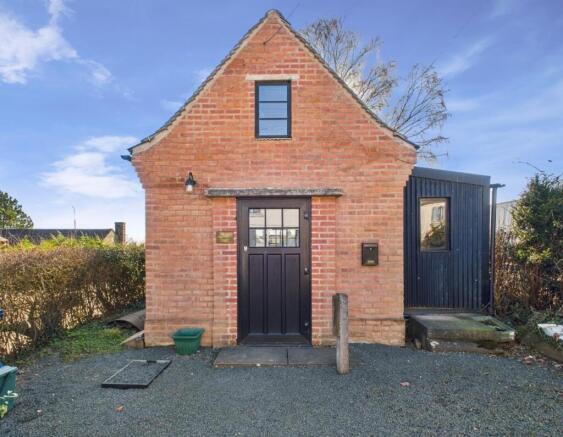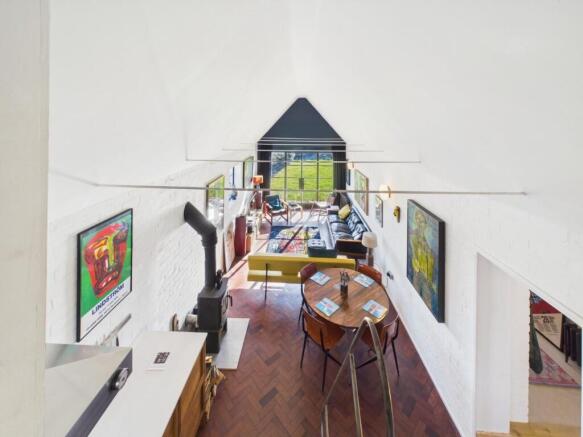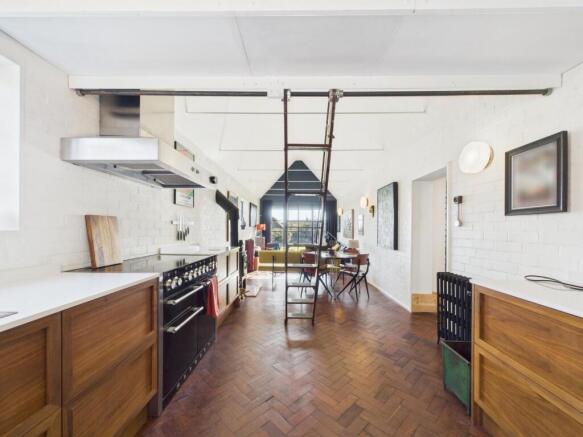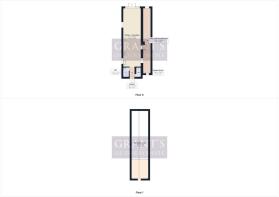
Main Road, Hulland Ward, Ashbourne

- PROPERTY TYPE
Detached
- BEDROOMS
1
- BATHROOMS
1
- SIZE
Ask agent
- TENUREDescribes how you own a property. There are different types of tenure - freehold, leasehold, and commonhold.Read more about tenure in our glossary page.
Freehold
Key features
- Stunning Residential Live/Work Conversion
- Lots of Character and Original Features
- Central Village Location
- Available To Buy Fully Furnished
- Stylishly Presented Throughout
- Viewing Highly Recommended
- Virtual Tour Available
- No Upward Chain
Description
The Location - The approach from Ashbourne take the Belper Road travelling towards Hulland Ward. When entering Hulland Ward the property is situated on the left hand side and will be clearly denoted by the large "for sale" board.
A Brief History - This building was built in the 1940's and was used as a telephone exchange serving the residents of Hulland Ward and surrounding villages. The building was converted and extended in 2020 for residential/commercial use and had an extensive programme of refurbishment to include rewiring and a new plumbing system. Every effort has been made to use fixtures and fittings from the era when this building was originally built, including original reclaimed Crabtree cast light fittings and the new windows and doors were manufactured by "Crittall", made to the same designs as the original windows/doors of the 1920s-1940s.
Ground Floor - The property is accessed via the gravelled driveway where the composite, 1930's style uPVC double glazed door opens to the
Entrance Hallway - 1.72 x 0.92 (5'7" x 3'0") - With a tiled flooring, original reclaimed "Crabtree" cast light switches and sliding doors which open to reveal the cloakroom and
Shower Room - 1.74 x 0.9 (5'8" x 2'11") - With painted brick walls, hooks for towels etc and a Victorian-style cast iron radiator, here we have a fully tiled shower enclosure with thermostatic shower fittings over.
Cloakroom & Wc - 1.67 x 1.02 (5'5" x 3'4") - Stylishly decorated with a Victorian-style radiator and having a white two piece suite comprising of a wall mounted wash basin with mixer tap over and a low flush WC. The Baxi gas combination boiler is located here.
Kitchen Area - 4.98 x 3.21 (16'4" x 10'6") - With a stunning, reclaimed mahogany, herringbone parquet flooring which runs the full length of this room, here we have a combination of solid American Walnut and Walnut veneer base units with soft closing drawers and a contrasting quartz work surface over with inset stainless steel sink with mixer tap. A side aspect window delivers a good level of natural light to this part of the room. Integrated appliances include an undercounter fridge and freezer. The "Mercury" electric cooking range with double oven and grill with extractor hood over is included. There is ample space for a dining table and chairs here. A wood-burning, cast-iron stove provides a pleasing focal point here.
Living Room - 4.98 x 3.21 (16'4" x 10'6") - White painted brick walls, the high, open vaulted ceiling and multi-paned glazed doors with matching side panels contribute to a feeling of light and space at this end of the room. The south-facing aspect here offers lovely views over the surrounding countryside.
Utility/Home Office/Bedroom - 11.5 x 1.45 (37'8" x 4'9") - Entered via the living area, this dual purpose, dual aspect room has space and plumbing for a washing machine at one end with additional space for other household appliances and/or additional home storage. At the opposite end there is ample space for a 3/4 sized bed or it can be used as a home office/study.
Mezzanine Level - Accessed via the fixed ladder in the dining area leading to this useful space currently used as an occasional
Bedroom - 3.42 x 2.98 (11'2" x 9'9") - Space for a double sized bed/mattress. Recess with hanging rail, front aspect window.
Outside - To the front of the property we have a gravelled area providing easy off street parking for several vehicles. A pathway to the left hand side leads around to the rear where there is a narrow section of garden, ideal for sitting out and enjoying those southerly views.
Directional Notes - The approach from Ashbourne is via the A517 Belper Road proceed into the village. Just after the car park The Nags Head Public House, the property will be found on the right hand side as identified by our For Sale sign.
What3words Location: abode.deluded.rave
Council Tax Information - We are informed by Derbyshire Dales District Council that this home falls within Council Tax Band A which is currently £1483 per annum.
Brochures
Main Road, Hulland Ward, Ashbourne- COUNCIL TAXA payment made to your local authority in order to pay for local services like schools, libraries, and refuse collection. The amount you pay depends on the value of the property.Read more about council Tax in our glossary page.
- Band: A
- PARKINGDetails of how and where vehicles can be parked, and any associated costs.Read more about parking in our glossary page.
- Yes
- GARDENA property has access to an outdoor space, which could be private or shared.
- Yes
- ACCESSIBILITYHow a property has been adapted to meet the needs of vulnerable or disabled individuals.Read more about accessibility in our glossary page.
- Ask agent
Main Road, Hulland Ward, Ashbourne
Add an important place to see how long it'd take to get there from our property listings.
__mins driving to your place
Your mortgage
Notes
Staying secure when looking for property
Ensure you're up to date with our latest advice on how to avoid fraud or scams when looking for property online.
Visit our security centre to find out moreDisclaimer - Property reference 33724304. The information displayed about this property comprises a property advertisement. Rightmove.co.uk makes no warranty as to the accuracy or completeness of the advertisement or any linked or associated information, and Rightmove has no control over the content. This property advertisement does not constitute property particulars. The information is provided and maintained by Grant's of Derbyshire, Wirksworth. Please contact the selling agent or developer directly to obtain any information which may be available under the terms of The Energy Performance of Buildings (Certificates and Inspections) (England and Wales) Regulations 2007 or the Home Report if in relation to a residential property in Scotland.
*This is the average speed from the provider with the fastest broadband package available at this postcode. The average speed displayed is based on the download speeds of at least 50% of customers at peak time (8pm to 10pm). Fibre/cable services at the postcode are subject to availability and may differ between properties within a postcode. Speeds can be affected by a range of technical and environmental factors. The speed at the property may be lower than that listed above. You can check the estimated speed and confirm availability to a property prior to purchasing on the broadband provider's website. Providers may increase charges. The information is provided and maintained by Decision Technologies Limited. **This is indicative only and based on a 2-person household with multiple devices and simultaneous usage. Broadband performance is affected by multiple factors including number of occupants and devices, simultaneous usage, router range etc. For more information speak to your broadband provider.
Map data ©OpenStreetMap contributors.





