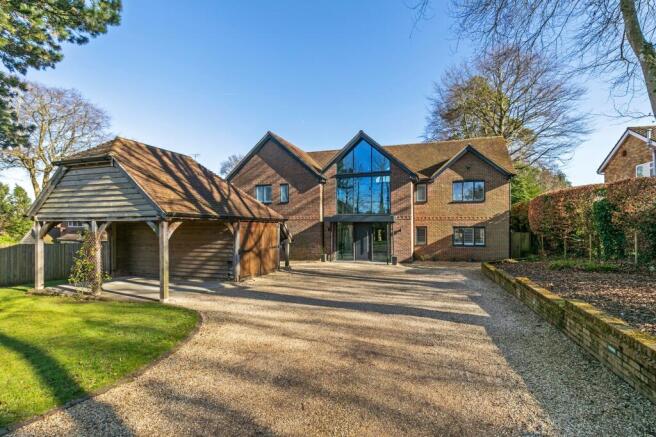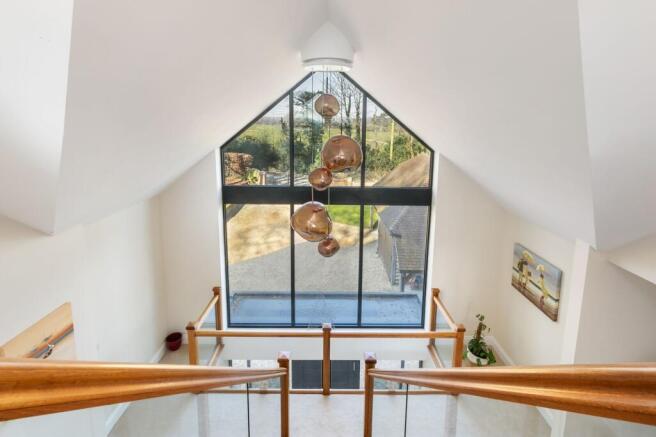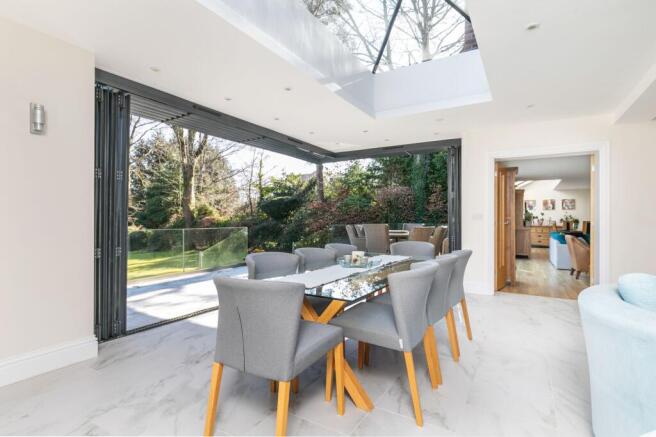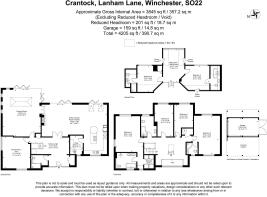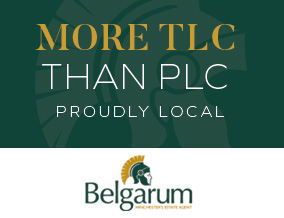
Lanham Lane, Winchester, SO22

- PROPERTY TYPE
Detached
- BEDROOMS
6
- BATHROOMS
6
- SIZE
3,845 sq ft
357 sq m
- TENUREDescribes how you own a property. There are different types of tenure - freehold, leasehold, and commonhold.Read more about tenure in our glossary page.
Freehold
Key features
- Entrance Hall
- Sitting/Dining Room/Kitchen
- Drawing Room & Family Room
- Shower Room
- Principal Bedroom Suite
- Three Further Bedrooms Ensuite
- Two Double Bedrooms
- Bathroom
- Mezzanine Study/Reading Room
- Delightful Gardens, Garage and Covered Pole Barn
Description
The Property:
This large, detached family house has been well extended with excellent accommodation behind a red brick façade under a tiled roof with recessed dark grey aluminium windows. Part of the front elevation is glazed and provides a striking architectural detail, whilst projecting excellent natural light into the entrance hall, the first floor galleried landing and mezzanine above, and provides views to the front and rear towards the city. A spacious entrance hall with an oak floor has double doors that open into a superb ‘live in’ sitting/dining room/kitchen which is undoubtedly the heart of the house. Perfect for family living and entertaining, it has a fitted oak floor, two sets of bi fold doors which open into the garden and rooflights, as well as a front aspect window, creating a light, bright space. There is a fitted wood burning stove to one end with plenty of space for sofas and a large dining table. The kitchen is fitted with a comprehensive range of white base and eye level units, with marble countertops and glass upstands, an island unit has an induction hob and a wooden breakfast bar with seating space. Integrated appliances include twin Neff ovens, combination oven and a coffee machine, fridge/freezer, dishwasher and boiling water tap. There is a separate utility room. Double doors open into the drawing room which has an ingenious cantilevered corner with bi fold doors that open fully to the terrace, this space has a roof lantern providing excellent light. A family room which is currently used as a gym completes the ground floor accommodation with an adjacent shower room. The first floor has a principal bedroom with a four piece ensuite and a dressing room. There is a second bedroom ensuite and two further bedrooms served by a bathroom. The second floor has an open plan mezzanine which is used as a sitting room, although would make a great study with far reaching views, this is flanked by two double bedrooms ensuite.
Outside, the property is approached through a pair of electrically operated gates onto a gravelled driveway, providing access to the garage and covered carport. The rear garden has a large sun terrace with glazed balustrades and shallow steps that open out to the expansive lawn. Deep herbaceous beds lie to one side, the rest of the garden is enclosed by close board fencing and mature hedging, to the back of the garden is an area laid to bark, garden shed and greenhouse.
The Location:
Lanham Lane is situated on the western edge of the city and is a quiet leafy lane with properties to just one side and fields to the other. To the top of the lane is a bridleway onto a network of paths through woodland which allow for stunning walks into the surrounding countryside to Crab Wood, Farley Mount and Sparsholt, home to the renowned 'Plough' public house. Within easy access are day to day amenities including Waitrose, doctors' surgery, pharmacy, and other shops on Stoney Lane. The railway station is just over one mile away with a direct train service to London Waterloo in about 60 minutes. The M3 is approximately 3 miles away offering direct access to London and the south coast, the A34 is also easily accessible providing access to the A303 and the Midlands. Heathrow and Southampton Airports are 55 and 12 miles away respectively. Winchester offers a comprehensive range of shopping and recreational facilities with a selection of boutiques, restaurants, cafés, and a farmer's market twice monthly. There are also a range of cultural opportunities including the theatre, the city museum, and the military history museum. Local primary schooling can be found at Weeke and Sparsholt. Henry Beaufort, Kings' and Westgate secondary schools, as well as Peter Symonds sixth form college are also close to hand. The city is also home to highly regarded educational establishments including Winchester college, St. Swithun's and Pilgrims' school. With other preparatory schools situated locally including Farleigh and Twyford.
Directions:
Leave the city via Stockbridge Road continuing straight over at the Chilbolton Avenue roundabout. Take the next left into Dean Lane and continue up the hill. Upon reaching Lanham Lane, at the top turn left and ‘Crantock' will be found on the left-hand side.
Viewing:
Strictly by appointment through Belgarum Estate Agents ).
Services:
Drainage via septic tank. All other mains services are connected.
Council Tax:
Band F (rate for 2024/25 £3,106.22 pa).
EPC Rating: C
Parking - Garage
Parking - Driveway
- COUNCIL TAXA payment made to your local authority in order to pay for local services like schools, libraries, and refuse collection. The amount you pay depends on the value of the property.Read more about council Tax in our glossary page.
- Band: F
- PARKINGDetails of how and where vehicles can be parked, and any associated costs.Read more about parking in our glossary page.
- Garage,Driveway
- GARDENA property has access to an outdoor space, which could be private or shared.
- Front garden,Rear garden
- ACCESSIBILITYHow a property has been adapted to meet the needs of vulnerable or disabled individuals.Read more about accessibility in our glossary page.
- Ask agent
Lanham Lane, Winchester, SO22
Add an important place to see how long it'd take to get there from our property listings.
__mins driving to your place
Your mortgage
Notes
Staying secure when looking for property
Ensure you're up to date with our latest advice on how to avoid fraud or scams when looking for property online.
Visit our security centre to find out moreDisclaimer - Property reference 43129bd4-60ba-499d-b82e-95111bcdf806. The information displayed about this property comprises a property advertisement. Rightmove.co.uk makes no warranty as to the accuracy or completeness of the advertisement or any linked or associated information, and Rightmove has no control over the content. This property advertisement does not constitute property particulars. The information is provided and maintained by Belgarum, Winchester. Please contact the selling agent or developer directly to obtain any information which may be available under the terms of The Energy Performance of Buildings (Certificates and Inspections) (England and Wales) Regulations 2007 or the Home Report if in relation to a residential property in Scotland.
*This is the average speed from the provider with the fastest broadband package available at this postcode. The average speed displayed is based on the download speeds of at least 50% of customers at peak time (8pm to 10pm). Fibre/cable services at the postcode are subject to availability and may differ between properties within a postcode. Speeds can be affected by a range of technical and environmental factors. The speed at the property may be lower than that listed above. You can check the estimated speed and confirm availability to a property prior to purchasing on the broadband provider's website. Providers may increase charges. The information is provided and maintained by Decision Technologies Limited. **This is indicative only and based on a 2-person household with multiple devices and simultaneous usage. Broadband performance is affected by multiple factors including number of occupants and devices, simultaneous usage, router range etc. For more information speak to your broadband provider.
Map data ©OpenStreetMap contributors.
