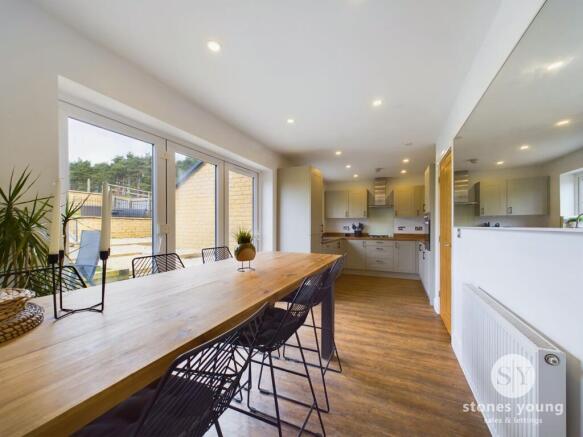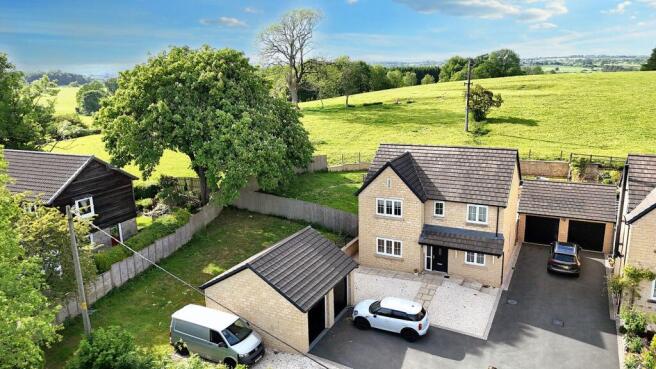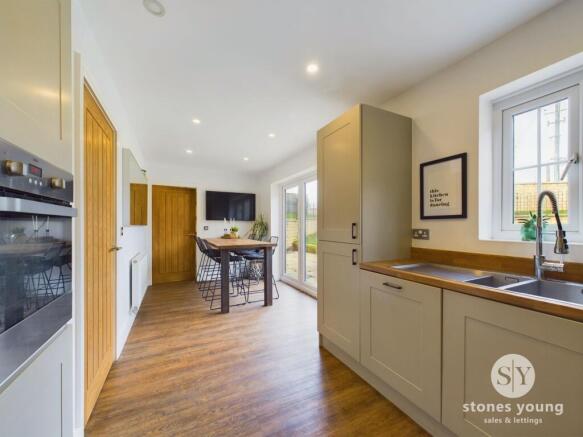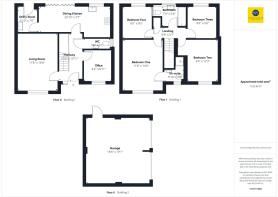Strawberry Gardens, Gisburn, BB7

- PROPERTY TYPE
Detached
- BEDROOMS
4
- BATHROOMS
3
- SIZE
1,182 sq ft
110 sq m
Key features
- Fabulous Corner Plot Gardens - Rear Open Fields
- Impressive Modern Detached Family Home
- Detached Double Garage; Driveway & Private Parking For 6 Cars
- Tucked Away Position On Small Modern Development
- High Specification Finish - Superb Internal Layout
- 4 Double Bedrooms - Attractive Master En-suite
- Modern Dining Kitchen & Appliances - Bi-folding Doors To Garden
- Spacious Lounge & Separate Flexible Office/Study/Snug
- Separate Useful Utility; Hallway & Modern 2-pce Cloaks
- Sought After Village Location
Description
Set on a generous corner plot at the end of a quiet cul-de-sac, this residence benefits from wrap-around lawned gardens and patio areas, offering various seating spots to bask in the sunshine and entertain family and friends. The rear of the property opens up to stunning views of open fields, providing a tranquil and private setting. An additional side lawned garden area behind the garage offers further flexibility for landscaping and enjoyment. Completing the outdoor space is a driveway with ample space for multiple vehicles, alongside a detached double garage with power and lighting, ensuring convenience and security for residents. This exceptional property combines modern comfort with scenic surroundings, creating an idyllic retreat for discerning buyers seeking a family home in a peaceful yet well-connected location.
EPC Rating: C
Entrance Hallway
Composite front door and glazed panel surround, wood style karndean flooring, spindle staircase leading to first floor, panelled radiator, storage cupboard.
Lounge
Light and spacious living room with kardean wood flooring, panelled radiator, uPVC double glazed window.
Office/Study/Snug
An excellent second flexible reception room, perfect for those working from home, panelled radiator, upVC double glazed window, karndean wood flooring.
Cloakroom
Modern 2-pce white suite comprising wall hung low level w.c., vanity wash basin with mixer tap and cupboard under, part tiled walls, karndean flooring, panel radiator, extractor fan, uPVC double glazed window.
Open Plan Dining Kitchen
Fully fitted modern kitchen with an attractive array of wall base and drawer units with co-ordinating wood finish worktops and upstands, eye level electric oven and grill, 4-ring gas hob with glass splashback and extractor filter canopy over, integrated fridge freezer and dishwasher, 1½ bowl stainless steel sink drainer unit with mixer tap, uPVC double glazed window, wood finish karndean flooring, open to dining area with karndean flooring, panelled radiator, uPVC bi-folding doors leading out to the garden with lovely private aspects, recessed spotlighting.
Utility Room
Modern wall and base units with contrasting wood style laminate work tops and upstands, stainless steel sink drainer unit with mixer tap, cupboard housing gas central heating boiler, karndean flooring, panelled radiator, extractor fan, uPVC double glazed rear door.
Landing
Built in cupboard, loft access.
Bedroom One
Excellent double master bedroom, panel radiator, uPVC double glazed window with a lovely elevated front aspect over neighbouring hillside.
En-suite Shower Room
Modern 3-pce white suite comprising hand wash basin with mixer tap, shower enclosure with thermostatic shower, concealed low w.c., panelled radiator, ladder style heated towel rail, part tiled walls, uPVC double glazed, extractor fan, recessed spotlighting, shaver point.
Bedroom Two
Excellent double room with panelled radiator, uPVC double glazed window with pleasant elevated outlooks.
Bedroom Three
Double room to the rear with superb private aspects over garden and adjoining open fields, panel radiator, uPVC double glazed window.
Bedroom Four
uPVC double glazed window with a fantastic rear aspect over adjoining open fields and garden, panel radiator.
Bathroom
Modern 3-pce white suite comprising panelled bath with feature overhead rainfall shower with thermostatic control panel and additional shower, half pedestal wash basin with mixer tap, wall hung low level w.c., with concealed flush, part tiled walls, wood effect flooring, ladder style radiator, shaver point, recessed spotlighting, uPVC double glazed window.
Garden
Set on an impressive corner plot tucked away the far end of the cul-de-sac with fantastic wrap around lawned gardens and patio areas with various seating areas to capture and enjoy the sunshine and perfect family entertaining spaces which attractively adjoin open fields to the rear providing a private peaceful setting. There is an additional side lawned garden area situated behind the garage which offers a further flexible space to enjoy and enhance and landscape further if desired. There is a cold water tap, lighting and side gate access with stone wall and wrought iron feature balustrading. The driveway is extensive with plentiful private parking for at least 6 cars and there is a detached double garage measuring approx. 19'1" x 18'6" with 2 separate up and over doors, power and lighting.
Parking - Driveway
Parking - Double garage
Disclaimer
Stones Young Sales and Lettings provides these particulars as a general guide and does not guarantee their accuracy. They do not constitute an offer, contract, or warranty. While reasonable efforts have been made to ensure the information is correct, buyers or tenants must independently verify all details through inspections, surveys, and enquiries. Statements are not representations of fact, and no warranties or guarantees are provided by Stones Young, its employees, or agents.
Photographs depict parts of the property as they were when taken and may not reflect current conditions. Measurements, distances, and areas are approximate and should not be relied upon. References to alterations or uses do not confirm that necessary planning, building regulations, or other permissions have been obtained. Any assumptions about the property’s condition or suitability should be independently verified.
Brochures
Property Brochure- COUNCIL TAXA payment made to your local authority in order to pay for local services like schools, libraries, and refuse collection. The amount you pay depends on the value of the property.Read more about council Tax in our glossary page.
- Band: E
- PARKINGDetails of how and where vehicles can be parked, and any associated costs.Read more about parking in our glossary page.
- Garage,Driveway
- GARDENA property has access to an outdoor space, which could be private or shared.
- Private garden
- ACCESSIBILITYHow a property has been adapted to meet the needs of vulnerable or disabled individuals.Read more about accessibility in our glossary page.
- Ask agent
Strawberry Gardens, Gisburn, BB7
Add an important place to see how long it'd take to get there from our property listings.
__mins driving to your place
Get an instant, personalised result:
- Show sellers you’re serious
- Secure viewings faster with agents
- No impact on your credit score
Your mortgage
Notes
Staying secure when looking for property
Ensure you're up to date with our latest advice on how to avoid fraud or scams when looking for property online.
Visit our security centre to find out moreDisclaimer - Property reference 5697b4dc-7c5c-465e-b71d-163e0825c536. The information displayed about this property comprises a property advertisement. Rightmove.co.uk makes no warranty as to the accuracy or completeness of the advertisement or any linked or associated information, and Rightmove has no control over the content. This property advertisement does not constitute property particulars. The information is provided and maintained by Stones Young Estate and Letting Agents, Clitheroe. Please contact the selling agent or developer directly to obtain any information which may be available under the terms of The Energy Performance of Buildings (Certificates and Inspections) (England and Wales) Regulations 2007 or the Home Report if in relation to a residential property in Scotland.
*This is the average speed from the provider with the fastest broadband package available at this postcode. The average speed displayed is based on the download speeds of at least 50% of customers at peak time (8pm to 10pm). Fibre/cable services at the postcode are subject to availability and may differ between properties within a postcode. Speeds can be affected by a range of technical and environmental factors. The speed at the property may be lower than that listed above. You can check the estimated speed and confirm availability to a property prior to purchasing on the broadband provider's website. Providers may increase charges. The information is provided and maintained by Decision Technologies Limited. **This is indicative only and based on a 2-person household with multiple devices and simultaneous usage. Broadband performance is affected by multiple factors including number of occupants and devices, simultaneous usage, router range etc. For more information speak to your broadband provider.
Map data ©OpenStreetMap contributors.




