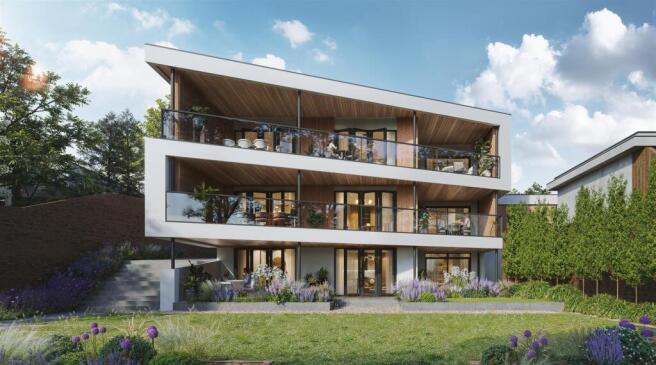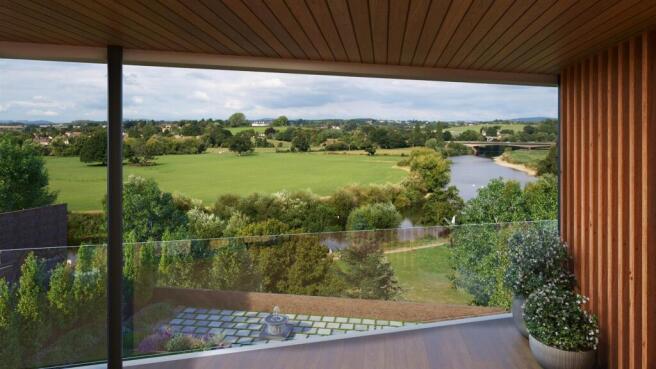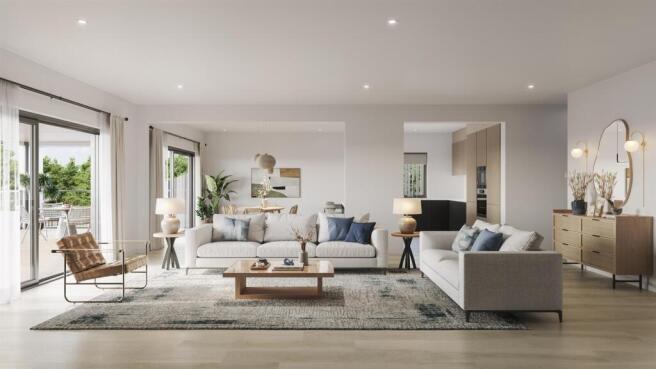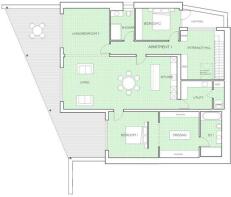The View, Ross-On-Wye

- PROPERTY TYPE
Detached
- BEDROOMS
3
- BATHROOMS
2
- SIZE
2,337 sq ft
217 sq m
Key features
- Stunning luxury apartment
- Enclosed Communal Garden and Allocated Parking
- 16m Covered External Veranda
- Convenience of town centre living with stunning views of the countryside
- LABC 10 year warranty
- Option to install a platform lift
Description
Architect-designed to provide generous light-filled accommodation with clean, contemporary lines that seamlessly connect to the external terraces, using high quality materials and the latest technology to maximise the enjoyment and comfort of ‘clean, contemporary and easy living’.
Sustainable economic lifestyles are the forefront in the construction of these apartments. They are designed to minimise outgoings and are meticulousy designed to enhance your quality of life and exceed your expectations of 21st century living.
Hallway - 4.5m × 3.0m (14'9" × 9'10") - with two storage cupboards
Kitchen/Dining/Living Area - 10.5m × 4.8m (34'5" × 15'8") - Hacker Kitchens have been chosen for their quality and seamless design to blend effortlessly into the open plan living accommodation. Individually designed, high quality German-made Hacker quality contemporary kitchens with practical working islands providing additional seating.
• Quality contemporary slab-style units providing functional storage solutions
• Exquisite composite stone worktops and upstands
• 1.5 bowl sink with Waste disposal
• All-in-one Boiling Tap
• LED under unit and worktop lighting
High quality appliances including:
• Built in full height fridge/freezer
• Built in oven
• Built in combi/microwave oven
• Built in dishwasher
• Induction hob with integrated filtration technology
Utility Room - 3.1m × 2.5m (10'2" × 8'2") -
Master Bedroom - 4.4m x 4.2m (14'5" x 13'9") - with fitted wardrobes
Dressing Room - 3.7m x 4.2m (12'1" x 13'9") -
En Suite Bathroom - Lusso Stone has been chosen for the sanitaryware at The View as one of the UK’s luxury brands in bathrooms. Their success worldwide has been phenomenal having become one of the world leader’s in stone baths and luxury bathrooms gaining an international presence that extends from London to New York and as such, Lusso products can be found in some of the world’s most lavish resorts and properties.
Stunning sanitaryware in bathrooms and shower rooms
• Picasso polished stone free-standing baths
• Matte black Shower enclosures, taps and fittings
• Thermostatically controlled showers with anti-slip shower trays
• Wall hung WCs with black flush plates
• Wall mounted stone washbasins with two-drawer vanity units
• Matt black heated towel rails (separately controlled)
• Feature mirrors
Bedroom 2 - 4.0m × 2.8m (13'1" × 9'2") - with fitted wardrobes
Bedroom 3/Study - 4.2m × 4.2m (13'9" × 13'9") -
Shower Room/Cloakroom -
Covered Veranda - 5.0m × 16.0m max (16'4" × 52'5" max) - Bi-fold doors from the Living Area and sliding doors from the Master Bedroom lead onto the spacious covered external decked verandas measuring 5m deep (16’5”max) running 16m (52.6”) across the front of each apartment. Total floor area of 45.8 sq m (493 sq ft).
Overlooking the river with views far beyond, they provide a superb area for outside entertaining on a summer’s evening or space to enjoy some easy
gardening!
Gardens And Parking - • Two allocated parking spaces for each apartment.
• Electric Entrance Gates to Driveway
• Space available for lift access to gardens
• Lavender lined pathway to spacious attractive landscaped communal garden with large lawn and paved terrace
• Bins and bike store
The Build - • Constructed by award winning contractors, William Powell & Sons (Builders) Ltd, Hereford.
• 10 year LABC Warranty
• Available on a 999 year lease with a share of the freehold
• Minimal Service charges
• No internal communal areas
• Ability to install a platform lift, if required
Electricals - • LED downlights throughout apartments
• USB sockets throughout
• 5 amp lighting circuit to living areas
• Feature lighting in kitchens and bathrooms
• Electric security entrance gates
• Electric vehicle charging point to each apartment
• External lighting
• Electric intercom entry system
Energy Saving Technology - • Energy Performance Level ‘A’
• Air source heat pump serving the underfloor heating and hot water
• High performance glazing
• Mechanical Ventilation and Heat Recovery systems
• PV solar panels
• Low energy LED lighting throughout
• High speed Broadband connectivity
N.B. - These particulars do not constitute part or all of an offer or contract. All information contained within these particulars is given in good faith but should not be relied upon as being a statement or representation of fact. While we endeavour to make our sales particulars fair, accurate and reliable, they are only a general guide to the property and, accordingly, if there is any point which is of particular importance to you, please contact the office and we will be pleased to check the position for you, especially if you are contemplating travelling some distance to view the property. None of the services or appliances mentioned in this brochure have been tested. We would recommend that prospective purchasers satisfy themselves as to their condition, efficiency and suitability before finalising their offer to purchase. All measurements are approximate and as such should be considered incorrect. Potential buyers are advised to recheck the measurements before committing to any expense. Any movable contents, fixtures and fittings, (whether wired or not) referred to in these property particulars (including any shown in the photographs) are, unless the particulars say otherwise, excluded from the sale. It should not be assumed that the property has all necessary planning, building regulation or other consents and these matters must be verified by an intending purchaser. Trivett Hicks has not sought to verify the legal title of the property and the buyers must obtain verification from their solicitor. All statements contained in these particulars as to this property are made without responsibility on the part of Trivett Hicks, or the vendors or lessors.
Viewing & Enquiries - Enquiries are welcomed direct to the developer on or by email to enquiries(at)the-view.co
Applicants should be aware that any enquiries made via Trivett Hicks will be passed to the developer for them to progress your enquiry direct.
Brochures
The View_Brochure_Rev_11.pdfBrochure- COUNCIL TAXA payment made to your local authority in order to pay for local services like schools, libraries, and refuse collection. The amount you pay depends on the value of the property.Read more about council Tax in our glossary page.
- Band: TBC
- PARKINGDetails of how and where vehicles can be parked, and any associated costs.Read more about parking in our glossary page.
- Yes
- GARDENA property has access to an outdoor space, which could be private or shared.
- Yes
- ACCESSIBILITYHow a property has been adapted to meet the needs of vulnerable or disabled individuals.Read more about accessibility in our glossary page.
- Ask agent
The View, Ross-On-Wye
Add an important place to see how long it'd take to get there from our property listings.
__mins driving to your place
Get an instant, personalised result:
- Show sellers you’re serious
- Secure viewings faster with agents
- No impact on your credit score
Your mortgage
Notes
Staying secure when looking for property
Ensure you're up to date with our latest advice on how to avoid fraud or scams when looking for property online.
Visit our security centre to find out moreDisclaimer - Property reference 33724631. The information displayed about this property comprises a property advertisement. Rightmove.co.uk makes no warranty as to the accuracy or completeness of the advertisement or any linked or associated information, and Rightmove has no control over the content. This property advertisement does not constitute property particulars. The information is provided and maintained by Trivett Hicks, Ross On Wye. Please contact the selling agent or developer directly to obtain any information which may be available under the terms of The Energy Performance of Buildings (Certificates and Inspections) (England and Wales) Regulations 2007 or the Home Report if in relation to a residential property in Scotland.
*This is the average speed from the provider with the fastest broadband package available at this postcode. The average speed displayed is based on the download speeds of at least 50% of customers at peak time (8pm to 10pm). Fibre/cable services at the postcode are subject to availability and may differ between properties within a postcode. Speeds can be affected by a range of technical and environmental factors. The speed at the property may be lower than that listed above. You can check the estimated speed and confirm availability to a property prior to purchasing on the broadband provider's website. Providers may increase charges. The information is provided and maintained by Decision Technologies Limited. **This is indicative only and based on a 2-person household with multiple devices and simultaneous usage. Broadband performance is affected by multiple factors including number of occupants and devices, simultaneous usage, router range etc. For more information speak to your broadband provider.
Map data ©OpenStreetMap contributors.




