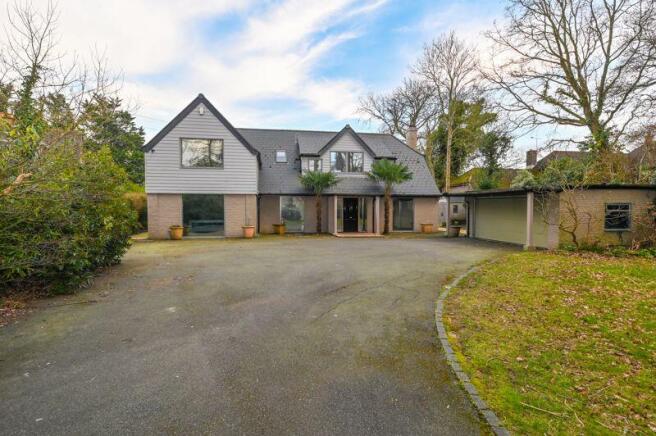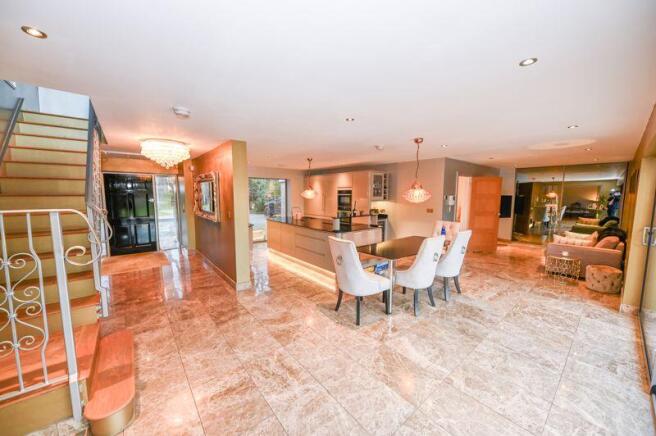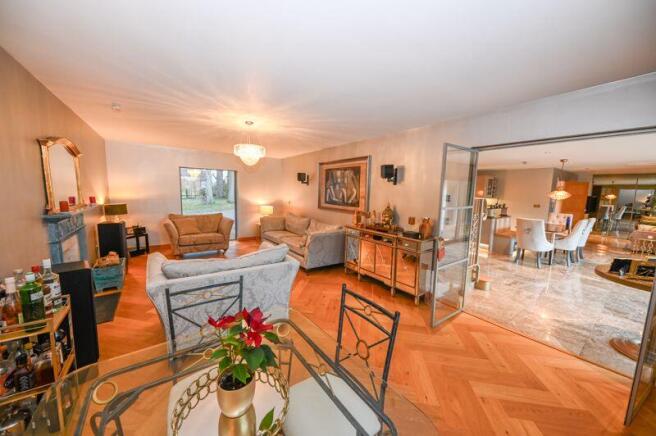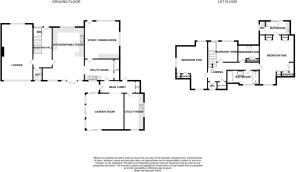Closewood Road, Waterlooville

Letting details
- Let available date:
- Now
- Deposit:
- £4,900A deposit provides security for a landlord against damage, or unpaid rent by a tenant.Read more about deposit in our glossary page.
- Min. Tenancy:
- Ask agent How long the landlord offers to let the property for.Read more about tenancy length in our glossary page.
- Let type:
- Long term
- Furnish type:
- Unfurnished
- Council Tax:
- Ask agent
- PROPERTY TYPE
Detached
- BEDROOMS
4
- BATHROOMS
4
- SIZE
Ask agent
Key features
- EXECUTIVE FOUR BEDROOM HOME
- UNFURNISHED
- EPC RATING D
- 2700 SQ FT
- ELECTRIC GATES WITH GARAGE AND DRIVEWAY
- FOUR RECEPTION AREAS
- SURROUNDED BY COUNTRY FIELDS
- EASILY ACCESSIBLE TO THE A3
- AVAILABLE MAY
- EARLY VIEWING ADVISED
Description
ENTRANCE HALL
KITCHEN FAMILY ROOM
19' 8'' x 17' 3'' (5.99m x 5.26m)
This modern kitchen features many integrated appliances including a large fridge and freezer, double oven, washing machine, wine fridge. There is a large centre island where a large modern induction hob, with 5 burners and a sink with 'kettle' tap to provide instant hot water. Full length window to the front of the property and spectacular sliding patio doors across the whole of kitchen space leading to a picturesque rear garden.
LOUNGE AREA
23' 4'' x 13' 0'' (7.10m x 3.97m)
With full length windows to front and rear of the property and log burning stove.
CINEMA ROOM
15' 7'' x 14' 6'' (4.76m x 4.42m)
Full length windows facing the front aspect and feature wall where the large screen drops down and the projector is linked to whatever streaming service you chose. There is also a feature fire strip set in the wall below the level of the screen. At far end of cinema room is a pool table which also has a multi-functional use.
SNUG AREA
12' 2'' x 8' 10'' (3.70m x 2.70m)
REAR LOBBY AND SHOWER ROOM
With walk in shower, WC and hand basin.
This area also has a separate exit onto the rear garden and this separate living area could be arranged as a self-contained annex with access to main open plan kitchen area.
SITTING / READING ROOM
15' 10'' x 15' 2'' (4.82m x 4.62m)
with patio doors to the rear garden
BEDROOM FOUR
15' 0'' x 8' 2'' (4.58m x 2.50m)
with French doors to the rear garden
STAIRS & LANDING
Stunning wrap around landing, with window to the front and a seating area at the rear with Juliette Balcony and trifold doors.
BEDROOM ONE
20' 0'' x 14' 8'' (6.09m x 4.47m)
Large bedroom with French doors and Juliette balcony to the rear, 2 dressing rooms with automatic lighting
DRESSING AREA LEADING TO
EN-SUITE
10' 4'' x 6' 10'' (3.14m x 2.08m)
Bath overlooking the front lawns, double sink vanity area and WC.
BEDROOM TWO
19' 8'' x 13' 0'' (5.99m x 3.95m)
Windows to the front and rear looking onto front and rear garden
EN-SUITE 2
7' 8'' x 6' 4'' (2.34m x 1.92m)
En-suite bathroom with walk in shower with rain head, WC and handbasin
BEDROOM THREE
8' 7'' x 7' 0'' (2.61m x 2.14m)
Double aspect windows looking onto front and rear gardens
FAMILY BATHROOM
13' 1'' x 6' 0'' (3.98m x 1.82m)
Walk in shower with rain head, separate jacuzzi bath, WC and handbasin.
DRIVEWAY AND GARAGE
Electric gates leading to a large driveway area. Double garage with electric garage door.
PRIVATE REAR GARDEN
Wonderful garden laid to lawn and patio area off house.
Brochures
Full Details- COUNCIL TAXA payment made to your local authority in order to pay for local services like schools, libraries, and refuse collection. The amount you pay depends on the value of the property.Read more about council Tax in our glossary page.
- Band: G
- PARKINGDetails of how and where vehicles can be parked, and any associated costs.Read more about parking in our glossary page.
- Yes
- GARDENA property has access to an outdoor space, which could be private or shared.
- Yes
- ACCESSIBILITYHow a property has been adapted to meet the needs of vulnerable or disabled individuals.Read more about accessibility in our glossary page.
- Ask agent
Energy performance certificate - ask agent
Closewood Road, Waterlooville
Add an important place to see how long it'd take to get there from our property listings.
__mins driving to your place




Notes
Staying secure when looking for property
Ensure you're up to date with our latest advice on how to avoid fraud or scams when looking for property online.
Visit our security centre to find out moreDisclaimer - Property reference 12618766. The information displayed about this property comprises a property advertisement. Rightmove.co.uk makes no warranty as to the accuracy or completeness of the advertisement or any linked or associated information, and Rightmove has no control over the content. This property advertisement does not constitute property particulars. The information is provided and maintained by Archbold & Edwards, Waterlooville. Please contact the selling agent or developer directly to obtain any information which may be available under the terms of The Energy Performance of Buildings (Certificates and Inspections) (England and Wales) Regulations 2007 or the Home Report if in relation to a residential property in Scotland.
*This is the average speed from the provider with the fastest broadband package available at this postcode. The average speed displayed is based on the download speeds of at least 50% of customers at peak time (8pm to 10pm). Fibre/cable services at the postcode are subject to availability and may differ between properties within a postcode. Speeds can be affected by a range of technical and environmental factors. The speed at the property may be lower than that listed above. You can check the estimated speed and confirm availability to a property prior to purchasing on the broadband provider's website. Providers may increase charges. The information is provided and maintained by Decision Technologies Limited. **This is indicative only and based on a 2-person household with multiple devices and simultaneous usage. Broadband performance is affected by multiple factors including number of occupants and devices, simultaneous usage, router range etc. For more information speak to your broadband provider.
Map data ©OpenStreetMap contributors.




