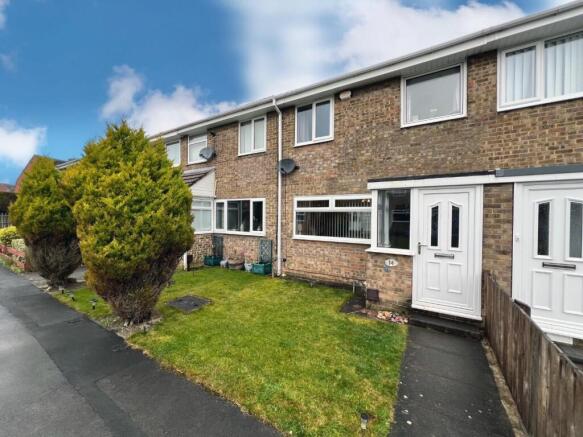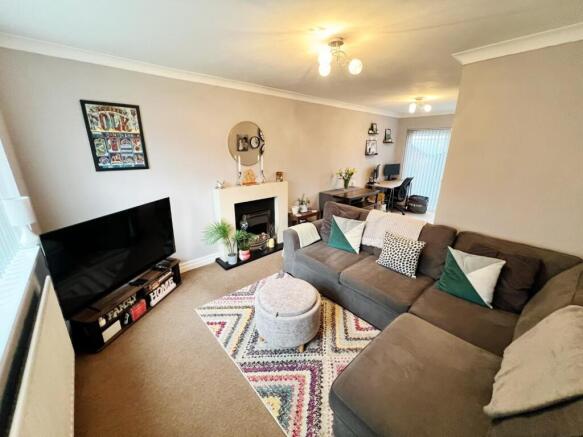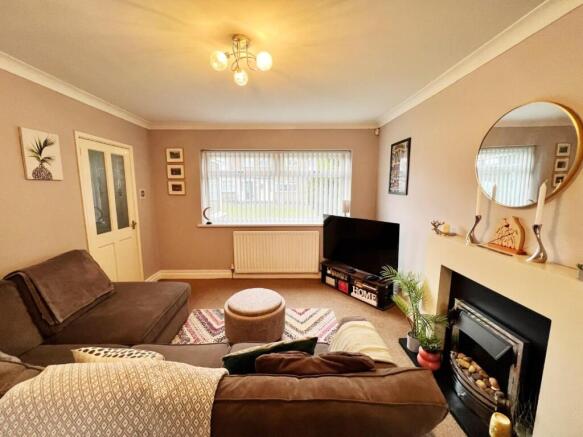
Victoria Gardens, Spennymoor

- PROPERTY TYPE
Terraced
- BEDROOMS
3
- BATHROOMS
1
- SIZE
Ask agent
- TENUREDescribes how you own a property. There are different types of tenure - freehold, leasehold, and commonhold.Read more about tenure in our glossary page.
Freehold
Key features
- Well Presented
- Close to Amenities
- Suitable for a Variety of Purchasers
- Modern Kitchen
- Lounge with Modern Feature Fire Surround
- Three Well Proportioned Bedrooms
- Front and Rear Gardens
- Garage in a Nearby Block
- EPC Rating D
- Council Tax Band A
Description
The property briefly comprises of ENTRANCE PORCH, HALLWAY, LOUNGE with modern feature fire surround, recently installed MODERN CONTEMPORARY STYLE KITCHEN, whilst to the first floor THREE well-proportioned BEDROOMS, BEDROOM ONE with a range of built in mirrored wardrobes and ATTRACTIVE MODERN WHITE BATHROOM SUITE. Externally the property enjoys FRONT & REAR GARDENS and a GARAGE in a nearby block. In more detail the accommodation comprises of
EPC Rating D
Council Tax Band A
Entrance Porch - Laminate flooring, access to hallway.
Hallway - Staircase to first floor, double central heating radiator, access to lounge.
Lounge - 6.91m x 3.45m (22'8 x 11'4) - UPVC window to front elevation, two single central heating radiators, TV point, coving, modern feature fire surround, electric pebble fire, uPVC patio doors to the rear garden, space for dining room table.
Kitchen - 3.86m x 2.13m (12'8 x 7'0) - Modern fitted kitchen with a range of contemporary style wall and base units with contrasting work surfaces, uPVC window to rear elevation, combi boiler for domestic hot water and gas central heating, circular stainless steel sink with mixer tap and drainer, plumbing for automatic washing machine , part tiled walls, single central heating radiator, laminate flooring and gas cooker point, space for fridge freezer.
Landing - Storage cupboard and loft access.
Bedroom One - 3.15m x 2.51m (10'4 x 8'3) - UPVC window to front elevation, single central heating radiator, coving and built in mirrored wardrobes.
Bedroom Two - 3.05m x 2.49m (10'0 x 8'2) - UPVC window to rear elevation and single central heating radiator.
Bedroom Three - 1.98m x 1.91m (6'6 x 6'3 ) - UPVC window to front elevation and single central heating radiator.
Bathroom - Fitted with an attractive modern white suite comprising of a panelled bath, pedestal wash hand basin, low level WC, fully tiled walls, uPVC fitted window to rear elevation, shower head attachment, chrome fittings and single central heating radiator.
Externally - To the front of the property there are open plan gardens laid to lawn. Whilst to the rear, there is an enclosed area with gated access and external lights. The garage is available with an up and over door in a nearby block.
Agent Notes - Electricity Supply: Mains
Water Supply: Mains
Sewerage: Mains
Heating: Gas Central Heating
Broadband: Ultra-fast 1000Mbps *
Mobile Signal/Coverage: Good
Tenure: Freehold
Council Tax: Durham County Council, Band A - Approx. £1,627.87 p.a
Energy Rating: D
Disclaimer: The preceding details have been sourced from the seller and OnTheMarket.com. Verification and clarification of this information, along with any further details concerning Material Information parts A, B & C, should be sought from a legal representative or appropriate authorities. Robinsons cannot accept liability for any information provided.
Brochures
Victoria Gardens, SpennymoorBrochure- COUNCIL TAXA payment made to your local authority in order to pay for local services like schools, libraries, and refuse collection. The amount you pay depends on the value of the property.Read more about council Tax in our glossary page.
- Band: A
- PARKINGDetails of how and where vehicles can be parked, and any associated costs.Read more about parking in our glossary page.
- Yes
- GARDENA property has access to an outdoor space, which could be private or shared.
- Yes
- ACCESSIBILITYHow a property has been adapted to meet the needs of vulnerable or disabled individuals.Read more about accessibility in our glossary page.
- Ask agent
Victoria Gardens, Spennymoor
Add an important place to see how long it'd take to get there from our property listings.
__mins driving to your place
Your mortgage
Notes
Staying secure when looking for property
Ensure you're up to date with our latest advice on how to avoid fraud or scams when looking for property online.
Visit our security centre to find out moreDisclaimer - Property reference 33724934. The information displayed about this property comprises a property advertisement. Rightmove.co.uk makes no warranty as to the accuracy or completeness of the advertisement or any linked or associated information, and Rightmove has no control over the content. This property advertisement does not constitute property particulars. The information is provided and maintained by Robinsons, Spennymoor. Please contact the selling agent or developer directly to obtain any information which may be available under the terms of The Energy Performance of Buildings (Certificates and Inspections) (England and Wales) Regulations 2007 or the Home Report if in relation to a residential property in Scotland.
*This is the average speed from the provider with the fastest broadband package available at this postcode. The average speed displayed is based on the download speeds of at least 50% of customers at peak time (8pm to 10pm). Fibre/cable services at the postcode are subject to availability and may differ between properties within a postcode. Speeds can be affected by a range of technical and environmental factors. The speed at the property may be lower than that listed above. You can check the estimated speed and confirm availability to a property prior to purchasing on the broadband provider's website. Providers may increase charges. The information is provided and maintained by Decision Technologies Limited. **This is indicative only and based on a 2-person household with multiple devices and simultaneous usage. Broadband performance is affected by multiple factors including number of occupants and devices, simultaneous usage, router range etc. For more information speak to your broadband provider.
Map data ©OpenStreetMap contributors.






