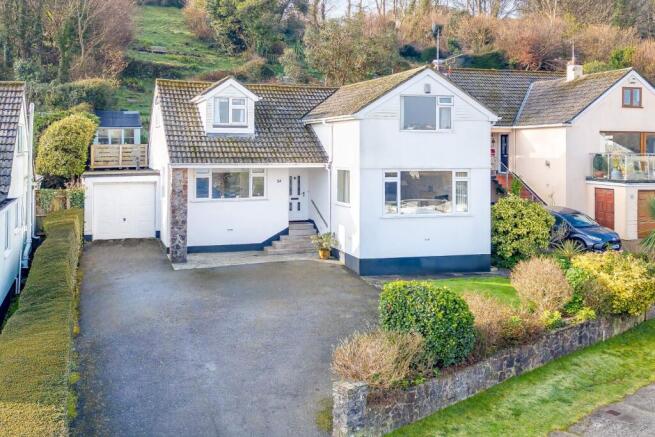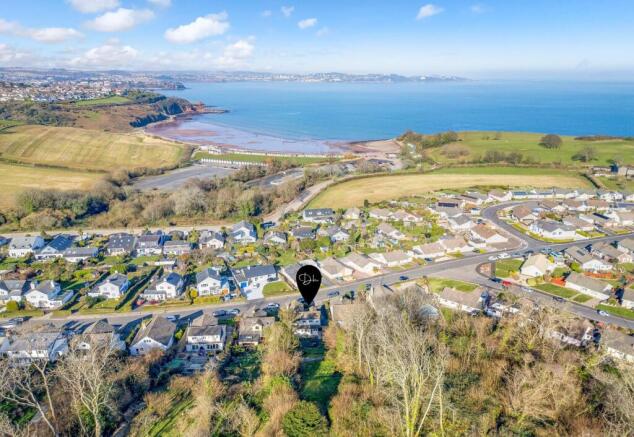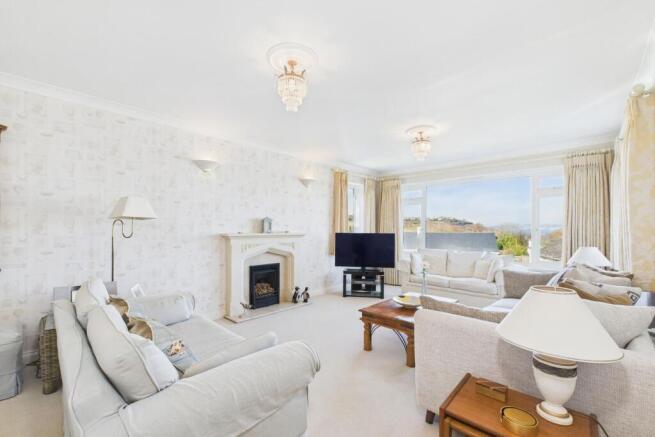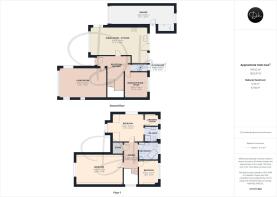Brunel Road, Broadsands, Paignton

- PROPERTY TYPE
Detached
- BEDROOMS
4
- BATHROOMS
2
- SIZE
1,830 sq ft
170 sq m
- TENUREDescribes how you own a property. There are different types of tenure - freehold, leasehold, and commonhold.Read more about tenure in our glossary page.
Freehold
Key features
- Superb Sea Views
- Three-Minute Walk to Broadsands Beach
- Ample Parking for 4 Cars & Double-Length Garage
- Generous Light-Filled Living Spaces
- Luxury Kitchen with Granite Worktops
- Primary Bedroom with Dressing Room & En-Suite
- South-Facing Terrace & Decking
- Landscaped Rear Garden with Summer House
Description
The property is approached via a spacious, well-stocked front garden, providing ample parking for more than four vehicles, alongside a double-length garage featuring a remote-controlled electric door.
Situated within walking distance of the idyllic Elberry Cove and the renowned South Devon Coastal Footpath, the home is also conveniently close to local amenities at Churston Broadway, including a convenience store, pharmacy, post office, and library. Excellent transport links connect the area to Brixham, Paignton, and Torquay town centres, while Churston Golf Club and Churston Grammar School are both within easy reach. Additionally, the historic Paignton & Dartmouth Steam Railway Line runs nearby, adding to the charm of this remarkable setting.
Lovingly maintained by its current owners, this impressive property must be seen to fully appreciate the spacious, versatile accommodation and the enviable coastal lifestyle it offers. Interestingly, the property also holds a unique place in pop culture, having been featured in a Monty Python sketch-an unexpected piece of history that adds to its charm.
Council Tax Band: E (Torbay Council)
Tenure: Freehold
Broadband options available at the property include:
* Standard broadband (23Mbps download, 2Mbps upload).
* Superfast broadband (not available).
* Ultrafast broadband (not available).
Superfast and ultrafast broadband is being installed in the area and is expected to be available by the end of March 2025.
Entrance
Accessed from the spacious driveway via a short set of steps, the property entrance is marked by a stylish double-glazed front door. Stepping inside, you are welcomed into a generously proportioned reception hall featuring elegant real wooden flooring. The hall provides access to the first floor staircase and benefits from a practical under-stair storage cupboard.
Living room
A truly impressive triple-aspect living space offering breath-taking sea views through large uPVC double-glazed windows. Natural light floods the room, creating a bright and inviting atmosphere. The focal point of the room is a contemporary remote-controlled gas fire set within a refined Minster fireplace, enhancing the sense of warmth and luxury. The room offers ample space for various seating arrangements and includes a TV point for convenience.
Kitchen/dining room
Enjoying an open-plan layout with the kitchen, the dining room is a bright and airy space, ideally suited to entertaining. Double-glazed windows to the front and side aspects allow for an abundance of natural light, with the front-facing window framing stunning sea views. The dining area comfortably accommodates a large dining table, making it ideal for both casual family meals and formal gatherings. The beautifully appointed kitchen features an extensive range of luxury wall and base units, topped with sleek granite work surfaces. A breakfast bar seamlessly integrates into the kitchen, providing an informal dining space. High-end integrated appliances include a built-in Rangemaster double oven with an extractor hood, a dishwasher, and a separate fridge and freezer. A stainless-steel one-and-a-half sink is inset beneath a double-glazed window overlooking the rear garden. A double-glazed door offers direct access to a sunlit rear patio.
Bedroom four/study
A versatile ground-floor room with a double-glazed window overlooking the rear garden. A centrally positioned radiator ensures warmth and comfort. This flexible space can serve as a fourth bedroom or be adapted into a home office or study, catering to the needs of the new owners.
Cloakroom
Conveniently situated off the reception hall, the cloakroom features a low-level WC, a wall-mounted wash basin, and a central heating radiator. An obscured double-glazed window to the rear ensures privacy while allowing natural light.
FIRST FLOOR - Landing
Ascending the staircase, the half-landing boasts a large double-glazed window to the side aspect. The upper landing is spacious and provides access to a useful walk-in cupboard, offering ample storage solutions.
Bedroom one
A generously proportioned double bedroom benefits from elevated sea views through a double-glazed dormer window. An additional side-facing window further enhances natural light. This bedroom boasts a private walk-in dressing room and an en-suite shower room, which comprises a shower cubicle with an electric shower, a stylish vanity unit with a wash basin and storage, a WC, and a central heating radiator. A double-glazed window overlooks the rear garden.
Bedroom two
A beautifully designed double bedroom with a large double-glazed window showcasing captivating sea views. This room is equipped with bespoke fitted wardrobes and a built-in dressing table, ensuring plentiful storage while maintaining a sophisticated aesthetic.
Bedroom three
Overlooking the rear garden, this well-proportioned double bedroom enjoys natural light from its double-glazed window. Though slightly smaller than the other first-floor bedrooms, it remains comfortable and stylish.
Bathroom
A luxurious four-piece family bathroom, featuring a stylish corner bath with a wood-panelled base and a handheld shower attachment. The suite also includes a spacious corner shower cubicle with a mains shower. It also includes a pedestal wash basin complemented by an illuminated mirrored cabinet, and a low-level WC. A double-glazed window brightens the space.
Garage
A substantial double-length garage with a remote-controlled electric up-and-over door. It is fully equipped with power and lighting and houses a recently installed gas boiler. At the rear, a dedicated laundry area provides space and plumbing for a washing machine and tumble dryer. A courtesy door leads directly to the rear garden.
Outside front
The property enjoys a generous driveway with ample off-road parking for more than four vehicles. A well-manicured lawn, bordered by mature shrubs, enhances the home's curb appeal. A neatly trimmed hedge provides privacy on one side, while a low stone wall adds character to the frontage.
Outside rear
Designed for relaxation and entertaining, the south-facing rear garden is a beautifully landscaped retreat. A spacious paved terrace, complete with a wall-mounted electric heater, provides an inviting space for outdoor gatherings. Steps lead up to a newly installed modern decking area with sleek glass balustrading, offering ample space for alfresco dining and socialising.
Nestled within the garden is a charming summer house, currently used as a home office. Featuring power, lighting, and picturesque sea views, it serves as a serene and functional workspace or retreat.
A further terrace adorned with mature shrubs leads to a tranquil pond with a decorative water feature, creating a peaceful ambiance within this meticulously designed outdoor haven.
Brochures
BrochureFull Details- COUNCIL TAXA payment made to your local authority in order to pay for local services like schools, libraries, and refuse collection. The amount you pay depends on the value of the property.Read more about council Tax in our glossary page.
- Band: E
- PARKINGDetails of how and where vehicles can be parked, and any associated costs.Read more about parking in our glossary page.
- Garage,Driveway,Off street
- GARDENA property has access to an outdoor space, which could be private or shared.
- Front garden,Private garden,Enclosed garden,Rear garden
- ACCESSIBILITYHow a property has been adapted to meet the needs of vulnerable or disabled individuals.Read more about accessibility in our glossary page.
- Ask agent
Brunel Road, Broadsands, Paignton
Add an important place to see how long it'd take to get there from our property listings.
__mins driving to your place
Your mortgage
Notes
Staying secure when looking for property
Ensure you're up to date with our latest advice on how to avoid fraud or scams when looking for property online.
Visit our security centre to find out moreDisclaimer - Property reference RS0577. The information displayed about this property comprises a property advertisement. Rightmove.co.uk makes no warranty as to the accuracy or completeness of the advertisement or any linked or associated information, and Rightmove has no control over the content. This property advertisement does not constitute property particulars. The information is provided and maintained by Daniel Hobbin Estate Agents, Torquay. Please contact the selling agent or developer directly to obtain any information which may be available under the terms of The Energy Performance of Buildings (Certificates and Inspections) (England and Wales) Regulations 2007 or the Home Report if in relation to a residential property in Scotland.
*This is the average speed from the provider with the fastest broadband package available at this postcode. The average speed displayed is based on the download speeds of at least 50% of customers at peak time (8pm to 10pm). Fibre/cable services at the postcode are subject to availability and may differ between properties within a postcode. Speeds can be affected by a range of technical and environmental factors. The speed at the property may be lower than that listed above. You can check the estimated speed and confirm availability to a property prior to purchasing on the broadband provider's website. Providers may increase charges. The information is provided and maintained by Decision Technologies Limited. **This is indicative only and based on a 2-person household with multiple devices and simultaneous usage. Broadband performance is affected by multiple factors including number of occupants and devices, simultaneous usage, router range etc. For more information speak to your broadband provider.
Map data ©OpenStreetMap contributors.





