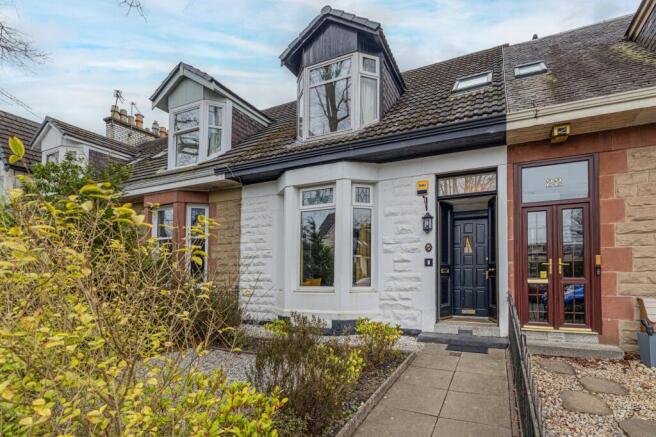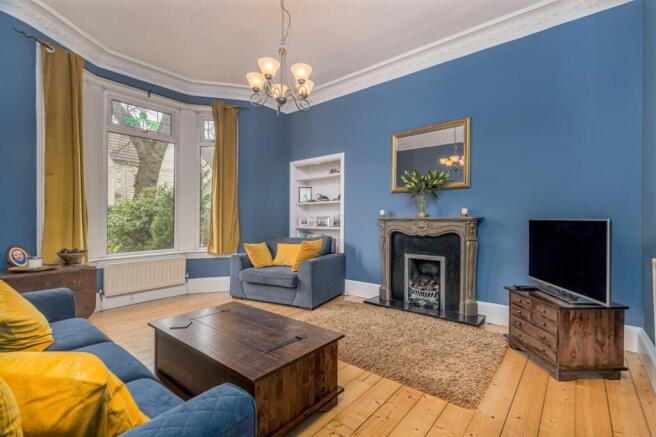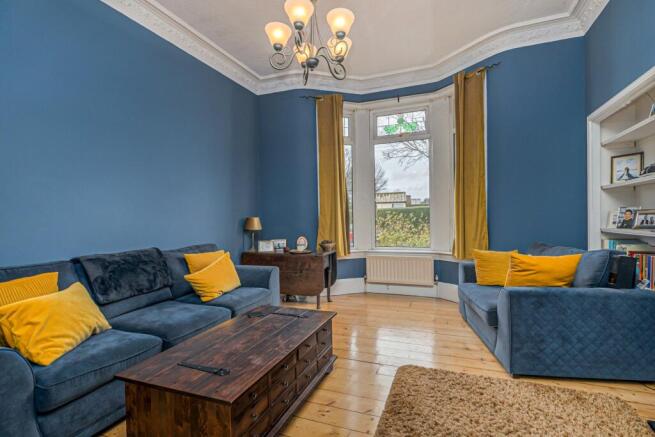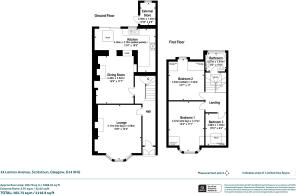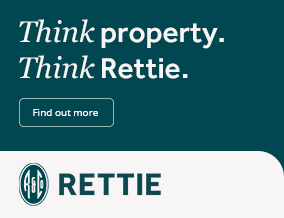
Lennox Avenue, Scotstoun, Glasgow

- PROPERTY TYPE
Terraced
- BEDROOMS
3
- BATHROOMS
1
- SIZE
1,116 sq ft
104 sq m
- TENUREDescribes how you own a property. There are different types of tenure - freehold, leasehold, and commonhold.Read more about tenure in our glossary page.
Freehold
Description
Lennox Avenue is a picturesque, leafy address filled with attractive, traditional terraced villas. The local area is particularly popular with growing families in search of additional bedroom space and a private garden - whilst not leaving their favourite amenities in the West End too far behind them. As a location, Scotstoun offers tremendous convenience to professionals and families. The local area has everything from a large leisure centre with swimming pool and sports grounds to supermarkets, shops, cafes and public transport links. Victoria Park is nearby too and there you will find tremendous open green spaces with pond, tennis courts and children’s playground too. Scotstoun is particularly handy for anyone who requires easy access to major road networks including the Clydeside Expressway and Clyde Tunnel which lead directly to the M8 and M74 motorways. In recent years healthcare professionals have been attracted to find a home in Scotstoun, being particularly convenient for accessing the QEUH by bicycle or on foot.
The property for sale is an attractive blonde sandstone mid-terrace villa which has been carefully upgraded and maintained by the current owner. As such, the property is presented in very good condition throughout and the accommodation is ready to be moved into and enjoyed immediately. To the front of the property there is an enclosed garden, with a gated pathway that leads to the property’s outer storm doors. To the rear you will find an impressive family garden which faces South-East and backs towards a section of neatly maintained nature trail that leads towards Victoria Park. As you will see from the attached photographs and HD video, the garden has been laid to low maintenance materials including stone paviers and astro grass – resulting in an attractive, enclosed family garden which offers a safe space for children to play in or intimate family bbqs etc.
Internally it is plain to see that the current owners have gone to great lengths to create a bright & comfortable family home in which traditional features have been sympathetically maintained and combined with stylish modern décor. From stripped and varnished original floors to large window formations, fireplace and traditional deep, bold timber facings, doors and skirtings – the property has lovely original features throughout which give the interior character and charm. In brief the accommodation extends to; storm porch, reception hall with staircase leading off to upper level, bay window living room, spacious dining room which leads through to an extended open plan kitchen that has been thoughtfully upgraded to offer integrated appliances, abundant worktop space and French doors that open out to the rear garden. The stairway leads firstly to a family at half landing level which has been tastefully tiled and has white three-piece suite with shower over bath, before leading on to the upper level where there are two substantial king-sized bedrooms and a third single-sized room.
EPC: D
Council Tax: E
Tenure : Freehold
EPC Rating: D
Council Tax Band: E
- COUNCIL TAXA payment made to your local authority in order to pay for local services like schools, libraries, and refuse collection. The amount you pay depends on the value of the property.Read more about council Tax in our glossary page.
- Band: E
- PARKINGDetails of how and where vehicles can be parked, and any associated costs.Read more about parking in our glossary page.
- Ask agent
- GARDENA property has access to an outdoor space, which could be private or shared.
- Yes
- ACCESSIBILITYHow a property has been adapted to meet the needs of vulnerable or disabled individuals.Read more about accessibility in our glossary page.
- Ask agent
Lennox Avenue, Scotstoun, Glasgow
Add an important place to see how long it'd take to get there from our property listings.
__mins driving to your place
Your mortgage
Notes
Staying secure when looking for property
Ensure you're up to date with our latest advice on how to avoid fraud or scams when looking for property online.
Visit our security centre to find out moreDisclaimer - Property reference GWE250088. The information displayed about this property comprises a property advertisement. Rightmove.co.uk makes no warranty as to the accuracy or completeness of the advertisement or any linked or associated information, and Rightmove has no control over the content. This property advertisement does not constitute property particulars. The information is provided and maintained by Rettie, West End. Please contact the selling agent or developer directly to obtain any information which may be available under the terms of The Energy Performance of Buildings (Certificates and Inspections) (England and Wales) Regulations 2007 or the Home Report if in relation to a residential property in Scotland.
*This is the average speed from the provider with the fastest broadband package available at this postcode. The average speed displayed is based on the download speeds of at least 50% of customers at peak time (8pm to 10pm). Fibre/cable services at the postcode are subject to availability and may differ between properties within a postcode. Speeds can be affected by a range of technical and environmental factors. The speed at the property may be lower than that listed above. You can check the estimated speed and confirm availability to a property prior to purchasing on the broadband provider's website. Providers may increase charges. The information is provided and maintained by Decision Technologies Limited. **This is indicative only and based on a 2-person household with multiple devices and simultaneous usage. Broadband performance is affected by multiple factors including number of occupants and devices, simultaneous usage, router range etc. For more information speak to your broadband provider.
Map data ©OpenStreetMap contributors.
