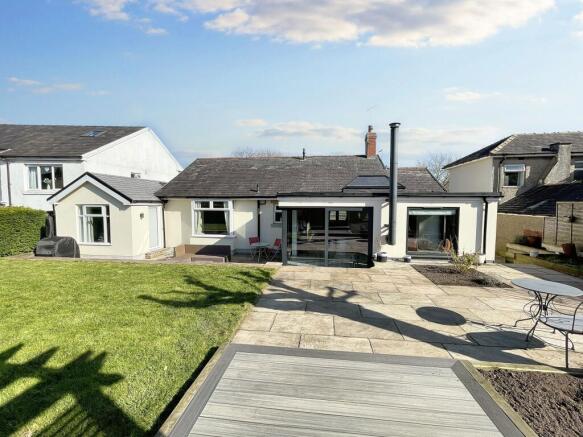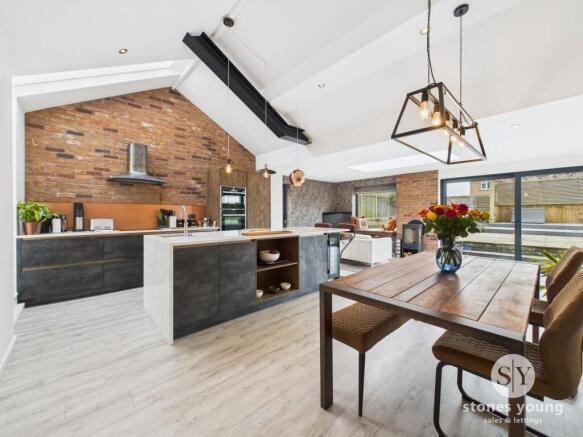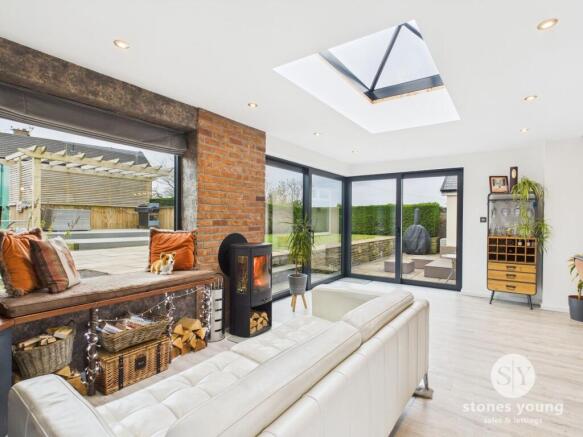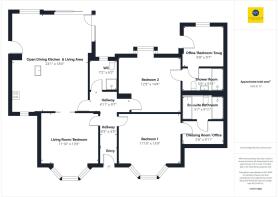Pendle Road, Clitheroe, BB7

- PROPERTY TYPE
Detached
- BEDROOMS
3
- BATHROOMS
3
- SIZE
Ask agent
- TENUREDescribes how you own a property. There are different types of tenure - freehold, leasehold, and commonhold.Read more about tenure in our glossary page.
Freehold
Key features
- Stunning Extended Detached Family Home
- Outstanding Light Filled Contemporary Living Dining Kitchen
- Beautifully Renovated & Extended Accommodation
- Fabulous Individual Spacious Plot With Beautiful Gardens
- Sought-After Location; Walking Distance To Town
- Sumptuous Spacious Bathroom & Shower Room
- Impressive Living Room; Hallway & 2-pce Cloakroom
- 3 Double Bedrooms - Superb Versatile Layout
- Excellent Front Double Driveway & Rear Parking
Description
This stunning extended detached family home offers exceptional contemporary living, boasting a sumptuous layout tailored for modern convenience. The property, a 3-bedroom detached bungalow, has been beautifully renovated and extended to provide spacious and versatile accommodation that exudes style and sophistication. Step inside to discover the outstanding light-filled living dining kitchen, perfect for entertaining or relaxing with feature log burner and roof windows and impressive bespoke corner glazed doors onto the garden. The property also features a fabulous individual spacious plot with beautiful gardens, providing a serene oasis in a sought-after location within walking distance to town. The impressive living room, hallway, and 2-piece cloakroom offer a seamless flow throughout the home, while the 3 double bedrooms offer superb flexibility and ample space for rest and relaxation. The superb layout is complemented by a sumptuous spacious en-suite bathroom and shower room with dressing room to the master bedroom, completing the luxury experience this property offers.
Situated on a fantastic deceptive plot, the outside space of this property is a true gem, offering a blend of beauty and functionality. An elevated lawned front garden area welcomes you, with well-stocked planted borders. The indian stone gravelled side double driveway provides private parking for two cars, complemented by side gate access and a side patio area with a separate store. Step through to the superbly spacious well-landscaped south-west facing rear garden, a haven designed for relaxation and enjoyment. Multiple seating areas are strategically placed to capture the sunshine, with a contemporary composite decked patio featuring a trellis sun canopy and surround. A good-sized lawn area is bordered by stone-flagged patio areas and side planted borders, enhancing the tranquillity of this outdoor space. Additionally, a large gravelled area at the rear of the garden with double opening timber gates offers extra parking or storage options. The garden is thoughtfully designed with external lighting, and electric power points, ensuring your outdoor space is functional and inviting. Surrounded by border hedging and timber fencing, this property's outside space is truly a private retreat for you to enjoy. An internal inspection is highly recommended to fully appreciate this wonderful home and once in a lifetime opportunity.
EPC Rating: D
Entrance
uPVC double glazed external door, original feature ceramic tile flooring, bespoke cupboard housing meters.
Hallway
LVT wood style flooring, feature vertical panelled radiator, archway and coved cornicing, loft access with wooden drop down ladder leading to semi-boarded area also housing combination gas central heating boiler.
Cloakroom
Beautiful spacious modern 2-pce suite comprising large vanity unit with cupboard with luxurious Quartz surface surround, freestanding wash basin with surface mounted mixer tap, low level w.c., chrome ladder style radiator, built-in utility cupboard with plumbing for washing machine and space for tumble drier, tiled effect flooring, extractor fan, uPVC double glazed frosted window.
Lounge/Bedroom Four
Carpet flooring, Victorian style radiator, television point, large feature bay uPVC double glazed window, feature electric flame contemporary fireplace and surround, coved cornicing, double doors through to open plan kitchen.
Open Plan Living Dining Kitchen
A stunning extended open light filled room, an amazing sociable living space incorporating a contemporary fitted kitchen with a fantastic co-ordinating range of wall, base and drawer units, contrasting Quartz working surfaces with LED lighting, glass splash back, exposed brick feature wall, large co-ordinating island with breakfast bar, sink unit and Quooker hot water tap with integral quartz drainer, a range of integrated appliances including fridge freezer, dishwasher, eye level Neff oven and microwave, 4-ring induction hob with stainless steel extractor filter canopy over, feature exposed brick wall, bespoke full length uPVC double glazed window and pitched roof skylight, recessed spotlighting, open to:
Open Dining & Living Area
Spacious dining area and attractive living room space/snug to the rear with lantern style roof window, side uPVC double glazed door to side patio, uPVC double glazed window overlooking rear garden with feature window seat and fitted corner storage, modern log burner with glass hearth, television point, Kardean flooring throughout, spotlighting, large corner aluminium double glazed sliding doors fully opening to rear garden for an indoor/outdoor feel.
Bedroom One
Carpet flooring, Victorian style radiator, feature uPVC double glazed bay window.
Dressing Room
Fabulous useful flexible room with carpet flooring, recessed spotlighting, Velux window, electrics in place ready for wardrobe lighting if required.
En-suite Bathroom
Sumptuous 4-pce contemporary white suite comprising walk-in shower enclosure with glazed screen, thermostatic rain shower over and additional handheld attachment, lit wall niche, fully tiled walls, bath with wall mounted mixer tap, wall hung vanity unit with ceramic bowl with mixer tap and drawer under, concealed low level w.c., ladder style radiator, shaver point, part tiled walls, recessed spotlighting, Velux window, extractor fan, tiled flooring.
Bedroom Two
Carpet flooring, panelled radiator, uPVC double glazed window with a pleasant aspect over rear garden.
En-suite Shower Room
Jack & Jill style contemporary 3-pce white suite comprising walk-in shower enclosure with tiled walls, glazed screen, thermostatic shower over, wall hung vanity wash basin with mixer tap, drawer under, concealed low level w.c., wood effect ceramic flooring, part tiled walls, recessed spotlighting, extractor fan, Velux window.
Bedroom Three / Office / Snug
Versatile spacious room with wood finish ceramic flooring, recessed spotlighting, uPVC double glazed window, uPVC double glazed external door to rear garden.
Garden
Situated on a fantastic deceptive plot with an elevated lawned front garden area with well stocked planted borders and an indian stone gravelled side double driveway with private parking. Side gate access and side patio area with separate store leading through to a superbly spacious well landscaped south west facing rear garden with various seating areas to capture and enjoy the sunshine boasting a beautiful contemporary composite decked patio with trellis sun canopy and surround, a good sized area to lawn with stone flagged patio areas and side planted borders. There is a further additional useful large gravelled area to the rear of the garden with double opening timber gates which could provide extra parking/storage if required and there is a full size water tight container for additional storage and garden equipment behind decking area. The garden benefits from external lighting, cold water tap and electric power points and is surrounded with border hedging and timber fencing.
Disclaimer
Stones Young Sales and Lettings provides these particulars as a general guide and does not guarantee their accuracy. They do not constitute an offer, contract, or warranty. While reasonable efforts have been made to ensure the information is correct, buyers or tenants must independently verify all details through inspections, surveys, and enquiries. Statements are not representations of fact, and no warranties or guarantees are provided by Stones Young, its employees, or agents.
Photographs depict parts of the property as they were when taken and may not reflect current conditions. Measurements, distances, and areas are approximate and should not be relied upon. References to alterations or uses do not confirm that necessary planning, building regulations, or other permissions have been obtained. Any assumptions about the property’s condition or suitability should be independently verified.
Brochures
Brochure 1- COUNCIL TAXA payment made to your local authority in order to pay for local services like schools, libraries, and refuse collection. The amount you pay depends on the value of the property.Read more about council Tax in our glossary page.
- Band: D
- PARKINGDetails of how and where vehicles can be parked, and any associated costs.Read more about parking in our glossary page.
- Yes
- GARDENA property has access to an outdoor space, which could be private or shared.
- Private garden
- ACCESSIBILITYHow a property has been adapted to meet the needs of vulnerable or disabled individuals.Read more about accessibility in our glossary page.
- Ask agent
Pendle Road, Clitheroe, BB7
Add an important place to see how long it'd take to get there from our property listings.
__mins driving to your place
Your mortgage
Notes
Staying secure when looking for property
Ensure you're up to date with our latest advice on how to avoid fraud or scams when looking for property online.
Visit our security centre to find out moreDisclaimer - Property reference 71f5d573-5896-4c2c-b91d-5ed31661bfc4. The information displayed about this property comprises a property advertisement. Rightmove.co.uk makes no warranty as to the accuracy or completeness of the advertisement or any linked or associated information, and Rightmove has no control over the content. This property advertisement does not constitute property particulars. The information is provided and maintained by Stones Young Estate and Letting Agents, Clitheroe. Please contact the selling agent or developer directly to obtain any information which may be available under the terms of The Energy Performance of Buildings (Certificates and Inspections) (England and Wales) Regulations 2007 or the Home Report if in relation to a residential property in Scotland.
*This is the average speed from the provider with the fastest broadband package available at this postcode. The average speed displayed is based on the download speeds of at least 50% of customers at peak time (8pm to 10pm). Fibre/cable services at the postcode are subject to availability and may differ between properties within a postcode. Speeds can be affected by a range of technical and environmental factors. The speed at the property may be lower than that listed above. You can check the estimated speed and confirm availability to a property prior to purchasing on the broadband provider's website. Providers may increase charges. The information is provided and maintained by Decision Technologies Limited. **This is indicative only and based on a 2-person household with multiple devices and simultaneous usage. Broadband performance is affected by multiple factors including number of occupants and devices, simultaneous usage, router range etc. For more information speak to your broadband provider.
Map data ©OpenStreetMap contributors.




