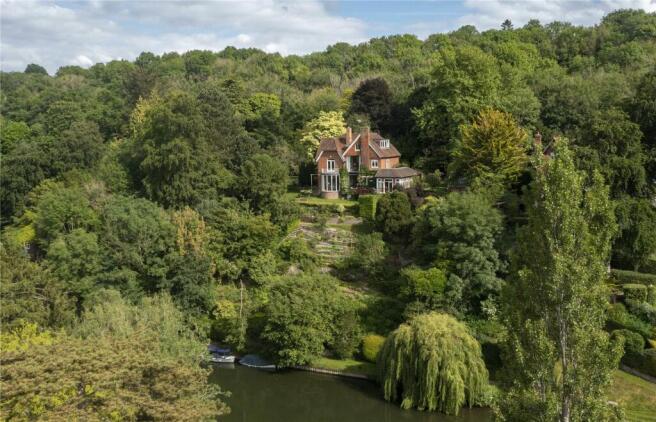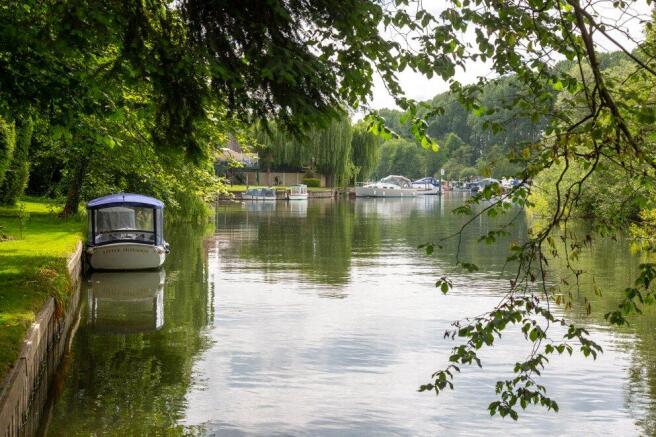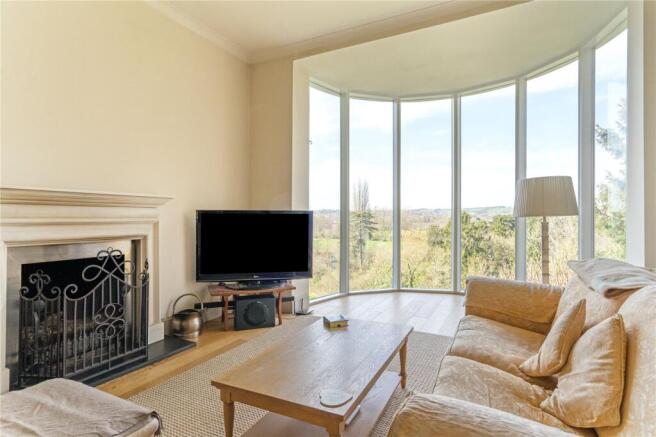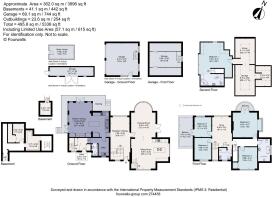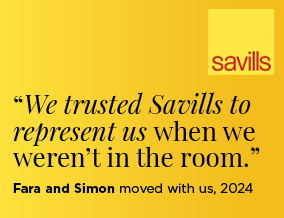
Gibraltar Lane, Cookham, Maidenhead, Berkshire, SL6

- PROPERTY TYPE
Detached
- BEDROOMS
5
- BATHROOMS
3
- SIZE
5,336 sq ft
496 sq m
- TENUREDescribes how you own a property. There are different types of tenure - freehold, leasehold, and commonhold.Read more about tenure in our glossary page.
Freehold
Key features
- Outstanding elevated river Thames and countryside views
- Large spacious accommodation with high ceilings
- Commanding views from inside and outside the home
- Glorious landscaped gardens, and a plot of 1.2 acres
- 200 ft of direct river Thames frontage, with ample mooring
- Handsome elevations from lovely detailing
- Room for further improvement or extension, subject to planning
- EPC Rating = D
Description
Description
Quarry House is an impressive handsome home, set on the hillside on a plot of about 1.2 acres. The topography of the site is perfect, providing a wide mostly level area to the house and formal gardens, yet being elevated to the rear with the garden dropping down to the riverbank below.
The natural elevation of the plot provides the most extraordinary views over the river and the countryside beyond. From inside, the large panoramic windows to the reception hall, formal drawing room and first floor landing, provide outstanding views that extend over the tree canopy, the river and to Marlow beyond.
Quarry House is arranged over three storeys, each having lovely high ceilings giving a feeling of volume to each room. A grand formal reception hall extends from the front to the rear of the home, the full height panoramic window to the rear providing an immediate focal point upon entering the home. This window overlooks the river and countryside to the rear. A formal drawing room has a yet more impressive view, from a large curved full height glazed bay. This drawing room also overlooks the formal gardens with French doors to the lawn. A front reception room provides further space for entertaining, by way of either a large formal dining room or if preferred, an informal family space onto the lawned garden.
The kitchen to the rear of the home is a substantial extended space, providing a kitchen area, dining area and space for seating by the glazed rear elevation, providing the best of the views. There is a wrap-around terrace off this space. The kitchen is beautifully appointed by way of hand-built Mark Wilkinson cabinetry underneath granite work surfaces, with a range of fitted appliances and an Aga.
Off the kitchen is a utility room, leading to a guest cloakroom and stairs to the basement cellar. The basement is a useful space with a wine cellar.
To the first and second floors are five double bedrooms and three bath/shower rooms. To the first floor, four bedrooms are accessed off the central hallway, itself a large space ideal for use as a snug area. The views from this space are as impressive as elsewhere, through a large window down to the river. Two bedrooms benefit from outside space, with the principle bedroom on this floor having a rear-facing balcony that overlooks the river. The main bedroom suite is to the second floor, where the floor is dedicated to this suite comprising a large bedroom and open plan bathroom. The height of the house creates the furthest reaching views from here.
The grounds are a total of just over 1.2 acres, perfectly landscaped to take advantage of the topography of the site. A large area of mostly flat lawn surrounds the house, with footpaths meandering down the slope to the river where there is partial terracing and seating areas at different levels. The 227ft formal mooring has two power sockets for charging electric boats.
To the front of the house there are two sets of gates leading to parking and the detached double garage with storage above.
The grounds are privately set up with good screening, yet being open enough to retain the views. This lovely calm stretch of the river is behind the wooded islet in the river, creating a private setting where most of the larger river traffic heads to the other side. The relative privacy that this provides is prized by those who reside along this stretch of the Thames.
Overall Quarry House is a lovely family home, providing good spacious accommodation in a gloriously elevated setting. The mooring, views and the wooded nature of the National Trust land opposite provide a rural feeling that belies its truly convenient location with all the advantages of country and riverside living.
Location
Gibraltar Lane is a highly coveted ‘no through road’ that runs parallel to the river Thames and adjoins open countryside. Although enjoying a semi-rural setting, it is within easy reach of the motorway network and rail access to London.
Cookham Dean is one of the area’s most coveted locations with countless public footpaths and bridleways dissecting the area through National Trust and Woodland Trust. The wider area opens out to yet more glorious rolling countryside and a designated Area of Outstanding Natural Beauty.
For commuters, Cookham Rise has a train station with a service to Paddington (via Maidenhead), with a Crossrail connection at Maidenhead due in 2021. The M40 and M4 motorways are easily accessed from the A404(M).
Cookham Rise, about 1.5 miles away, also provides a good range of local shops and facilities.
The nearby town of Marlow offers an eclectic mix of local independent and national retailers with numerous bars, cafes and restaurants around the town suited for any occasion.
The wider area opens out to yet more glorious rolling countryside and a designated Area of Outstanding Natural Beauty. There is excellent walking within the Thames Valley and Chiltern countryside, boating and sailing on the River Thames and golf at various local courses, including Winter Hill and Temple.
The M4 and M40 motorways both connect with the M25 network and Heathrow, via the M4, is about 20 miles away.
A comprehensive range of private and state schooling options in the area, both primary and secondary, include Sir William Borlase’s Grammar School which is three miles away, Eton, Harrow, Wycombe Abbey, Caldicot Preparatory School and some excellent schools in the Maidenhead and Henley area.
The region is well served for sporting facilities including golf at Maidenhead, Marlow, Temple, Harleyford and Henley golf clubs; horse racing at Windsor, Ascot and Newbury; polo at Smith’s Lawn and The Royal Berkshire Polo Club at Winkfield; boating and sailing on the River Thames and at nearby Henley, home to the renowned Henley Regatta.
Square Footage: 5,336 sq ft
Directions
From Marlow town, head away from the High Street over the river and turn left into Quarry Wood Road, continuing along this road up the steep hill to the top of Winter Hill. As the road levels off, follow it keeping to the left at the triangular green and follow Winter Hill for about half a mile, past the impressive viewpoint overlooking the river. Shortly after, take a sharp left into Gibraltar Lane. Quarry House can be found half way along the lane on the right hand side.
Additional Info
Mains water
Mains electric
Mains gas
Private drainage - Septic tank
Brochures
Web DetailsParticulars- COUNCIL TAXA payment made to your local authority in order to pay for local services like schools, libraries, and refuse collection. The amount you pay depends on the value of the property.Read more about council Tax in our glossary page.
- Band: H
- PARKINGDetails of how and where vehicles can be parked, and any associated costs.Read more about parking in our glossary page.
- Yes
- GARDENA property has access to an outdoor space, which could be private or shared.
- Yes
- ACCESSIBILITYHow a property has been adapted to meet the needs of vulnerable or disabled individuals.Read more about accessibility in our glossary page.
- Ask agent
Gibraltar Lane, Cookham, Maidenhead, Berkshire, SL6
Add an important place to see how long it'd take to get there from our property listings.
__mins driving to your place
Get an instant, personalised result:
- Show sellers you’re serious
- Secure viewings faster with agents
- No impact on your credit score
Your mortgage
Notes
Staying secure when looking for property
Ensure you're up to date with our latest advice on how to avoid fraud or scams when looking for property online.
Visit our security centre to find out moreDisclaimer - Property reference MLS250007. The information displayed about this property comprises a property advertisement. Rightmove.co.uk makes no warranty as to the accuracy or completeness of the advertisement or any linked or associated information, and Rightmove has no control over the content. This property advertisement does not constitute property particulars. The information is provided and maintained by Savills, Marlow. Please contact the selling agent or developer directly to obtain any information which may be available under the terms of The Energy Performance of Buildings (Certificates and Inspections) (England and Wales) Regulations 2007 or the Home Report if in relation to a residential property in Scotland.
*This is the average speed from the provider with the fastest broadband package available at this postcode. The average speed displayed is based on the download speeds of at least 50% of customers at peak time (8pm to 10pm). Fibre/cable services at the postcode are subject to availability and may differ between properties within a postcode. Speeds can be affected by a range of technical and environmental factors. The speed at the property may be lower than that listed above. You can check the estimated speed and confirm availability to a property prior to purchasing on the broadband provider's website. Providers may increase charges. The information is provided and maintained by Decision Technologies Limited. **This is indicative only and based on a 2-person household with multiple devices and simultaneous usage. Broadband performance is affected by multiple factors including number of occupants and devices, simultaneous usage, router range etc. For more information speak to your broadband provider.
Map data ©OpenStreetMap contributors.
