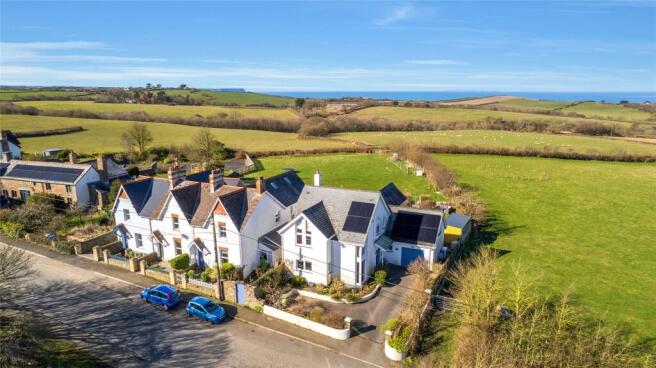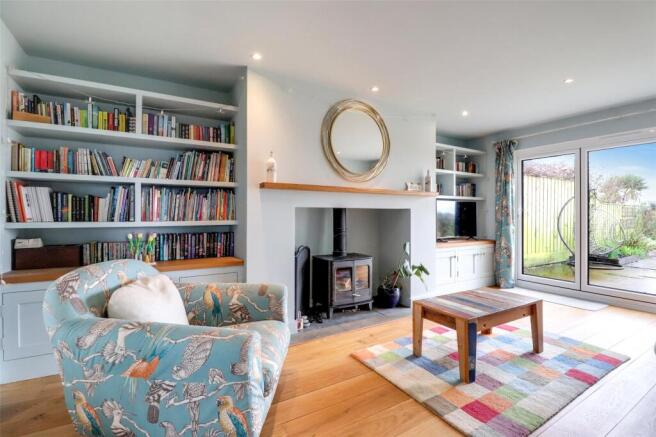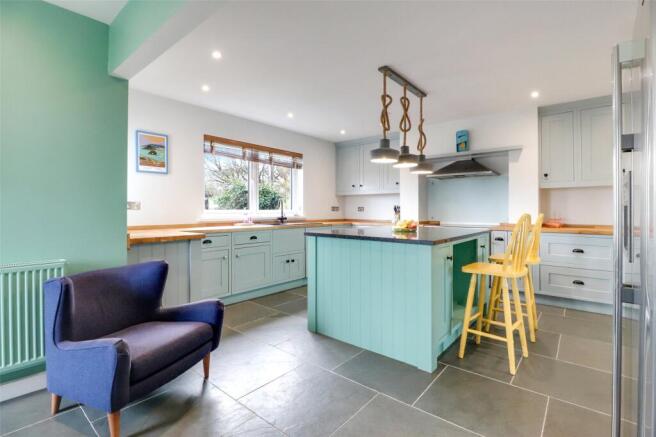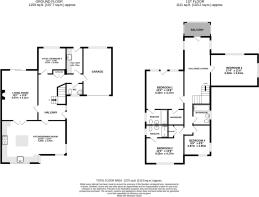
Abbotsham, Bideford, Devon, EX39

- PROPERTY TYPE
Detached
- BEDROOMS
4
- BATHROOMS
3
- SIZE
Ask agent
- TENUREDescribes how you own a property. There are different types of tenure - freehold, leasehold, and commonhold.Read more about tenure in our glossary page.
Freehold
Key features
- WELL PRESENTED FOUR BEDROOM DETACHED HOME
- OPEN PLAN KITCHEN / DINING ROOM
- SPACIOUS LOUNGE WITH WOOD BURNER
- FLEXIBLE ACCOMMODATION
- FAR REACHING COUNTRYSIDE VIEWS
- POPULAR VILLAGE LOCATION
- GARAGE AND OFF ROAD PARKING
- SOLAR PANELS
Description
Individually designed and built in 2005, this bespoke home presents a rare opportunity to own a unique property in an elevated position, thoughtfully crafted to maximize its stunning, far-reaching views. This property really is a joy to behold.
Entering through the wooden gate, you are welcomed onto a spacious driveway offering ample parking for multiple vehicles and access to the integral garage, which features electric up-and-over doors. Lined with mature plants and bushes, the driveway leads to the front of the property and into a warm, inviting entrance hall, beautifully finished with oak flooring throughout. The generous hallway provides access to all principal rooms, a downstairs cloakroom with large hot water tank, and a utility room for all your washing needs and internal entry to the garage.
The spacious, triple-aspect kitchen and dining room is bathed in natural light, creating an inviting space for socializing and entertaining. Featuring elegant grey flagstone flooring, this area exudes warmth and charm. The custom-made kitchen offers a range of eye-level and base units with wooden work surfaces, providing ample storage and workspace for culinary creations. A composite sink with Intu hot water tap overlook the side garden, adding to the character of the room.
At the heart of the kitchen, a central island with a granite top provides additional storage and is beautifully illuminated by stylish overhead lighting. There is ample space for a double oven with an extractor hood, an integrated dishwasher, and a large fridge/freezer. Additionally, the room comfortably accommodates a family-sized dining table and chairs, making it the perfect hub for everyday living.
Double doors open into the cosy yet spacious living room, where oak flooring complements a striking fireplace with a wood burner as the focal point. Built-in alcove shelves and fitted cupboards provide practical storage while adding character to the space. In warmer months, this inviting area seamlessly extends outdoors through bi-folding doors, leading to a generous decked area ideal for outdoor dining and relaxation.
Ascending the oak staircase to the first floor, you are welcomed into a superb gallery landing with a vaulted space, perfect for a seating area and relaxing whilst capturing the stunning views stretching through the valley towards the stunning coastline. Floor-to-ceiling windows and doors further enhance this remarkable setting, leading out onto a balcony where you can relax with a glass of wine while watching the sun set over the sea or the incredible stars in such a dark skies area. This exceptional vantage point offers panoramic views of the rolling countryside, the North Devon coast, and Lundy Island beyond.
This beautiful home features four bedrooms, including a luxurious master suite complete with an en-suite bathroom and dressing room. Bathed in natural light from floor-to-ceiling windows, the master bedroom offers breath-taking views across the valley, all from the comfort of your bed. A door opens onto a charming Juliette balcony, further enhancing the sense of space and connection to the stunning surroundings. Completing the first floor, Bedroom 2 offers a stunning high ceiling with the added comfort of an en-suite shower room, while Bedroom 3 benefits from extended vaulted ceilings, allowing ample natural light to flood in through skylights and a large window. Bedroom 4 which is a comfortable double, has a dual aspect window and overlooks the front of the property. The family bathroom serves the remaining bedrooms, featuring a WC, washbasin, and a bath with an overhead shower.
ISLAND VIEW - At the rear of the property, a spacious enclosed lawned garden is beautifully enhanced by mature trees, planting and flower beds, with a charming brick pathway winding through. There are plenty of spots to sit and relax as well as a composite decking area ideal for al-fresco dining and entertaining as well as a pizza oven. Additionally, a garden room with large patio doors offers a versatile space that can be used as a home office, art studio, or retreat, complemented by an attached storage area.
The house also benefits from a range of eco features. Solar panels to front and rear provide 9.67 Kwh of peak sun power and are linked to 19.2Kwh battery storage, supporting the electric car charging point on the front drive. The house also benefits from recently upgraded windows throughout and an air source heat pump, creating both less carbon and a more consistent heating environment, and reduced energy bills.
From the A39 Heywood Road roundabout at Bideford, proceed west signposted to Bude. Upon reaching the next roundabout, take the third exit signposted to Abbotsham. After a short distance, you will find the entrance to the property is a little way down on the left-hand side
Brochures
Particulars- COUNCIL TAXA payment made to your local authority in order to pay for local services like schools, libraries, and refuse collection. The amount you pay depends on the value of the property.Read more about council Tax in our glossary page.
- Band: F
- PARKINGDetails of how and where vehicles can be parked, and any associated costs.Read more about parking in our glossary page.
- Yes
- GARDENA property has access to an outdoor space, which could be private or shared.
- Yes
- ACCESSIBILITYHow a property has been adapted to meet the needs of vulnerable or disabled individuals.Read more about accessibility in our glossary page.
- Ask agent
Abbotsham, Bideford, Devon, EX39
Add an important place to see how long it'd take to get there from our property listings.
__mins driving to your place
Get an instant, personalised result:
- Show sellers you’re serious
- Secure viewings faster with agents
- No impact on your credit score
Your mortgage
Notes
Staying secure when looking for property
Ensure you're up to date with our latest advice on how to avoid fraud or scams when looking for property online.
Visit our security centre to find out moreDisclaimer - Property reference BFA250010. The information displayed about this property comprises a property advertisement. Rightmove.co.uk makes no warranty as to the accuracy or completeness of the advertisement or any linked or associated information, and Rightmove has no control over the content. This property advertisement does not constitute property particulars. The information is provided and maintained by Fine & Country, Bideford. Please contact the selling agent or developer directly to obtain any information which may be available under the terms of The Energy Performance of Buildings (Certificates and Inspections) (England and Wales) Regulations 2007 or the Home Report if in relation to a residential property in Scotland.
*This is the average speed from the provider with the fastest broadband package available at this postcode. The average speed displayed is based on the download speeds of at least 50% of customers at peak time (8pm to 10pm). Fibre/cable services at the postcode are subject to availability and may differ between properties within a postcode. Speeds can be affected by a range of technical and environmental factors. The speed at the property may be lower than that listed above. You can check the estimated speed and confirm availability to a property prior to purchasing on the broadband provider's website. Providers may increase charges. The information is provided and maintained by Decision Technologies Limited. **This is indicative only and based on a 2-person household with multiple devices and simultaneous usage. Broadband performance is affected by multiple factors including number of occupants and devices, simultaneous usage, router range etc. For more information speak to your broadband provider.
Map data ©OpenStreetMap contributors.





