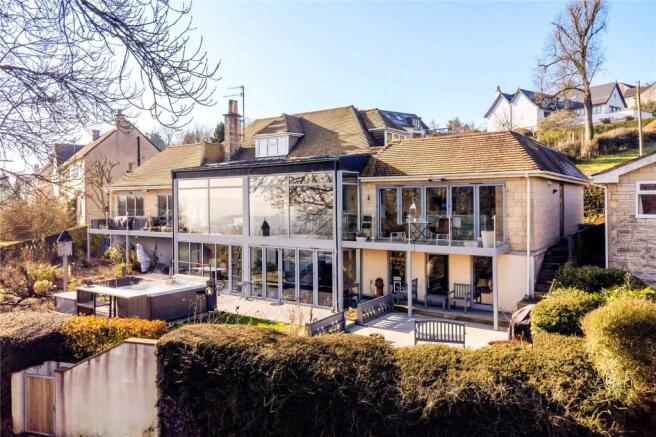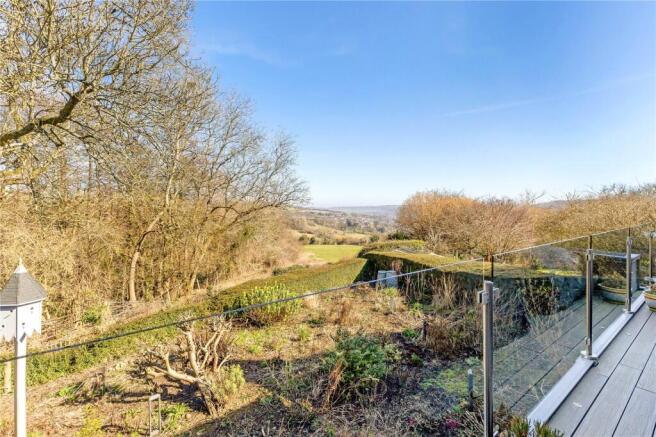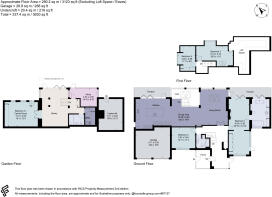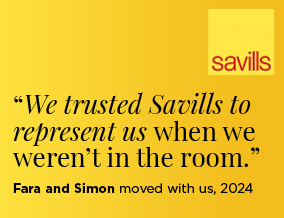
Charlcombe Lane, Bath, BA1

- PROPERTY TYPE
Detached
- BEDROOMS
5
- BATHROOMS
3
- SIZE
3,630 sq ft
337 sq m
- TENUREDescribes how you own a property. There are different types of tenure - freehold, leasehold, and commonhold.Read more about tenure in our glossary page.
Freehold
Key features
- Contemporary Modern Home
- Incredible Views of Charlcombe Valley
- Peaceful and Highly Sought After Location
- Close to Kingswood and Royal High Schools
- Garage and Off Street Parking
- EPC Rating = C
Description
Description
The Glass House is a stunning, contemporary family home set in a highly sought-after location on Charlcombe Lane, offering spectacular views over the picturesque Charlcombe Valley. This modern home is arranged over three floors and boasts an impressive glass design at the rear, that perfectly complements its natural surroundings.
Designed for modern living, the property features expansive lateral living space, with 4/5 spacious bedrooms. The house flows effortlessly with a seamless integration of indoor and outdoor spaces, offering several terraces and beautifully landscaped gardens that make the most of the spectacular views.
The property is entered from Charlcombe Lane via a contemporary glazed porch, and leads in to a large entrance hall. The hall flows through to the fabulous living space at the rear of the house, and your eye is immediately drawn to the views as soon you enter the property.
The open plan nature of The Glass House is one of its stand-out features with the main living area at the rear of the property acting as the heart of the house, encompassing the kitchen, dining area and living room. This area is also a mezzanine to the garden floor below, allowing for oversized floor to ceiling windows at the rear, which provides the most wonderful views of the Charlcombe Valley.
The stylish Schmidt kitchen is fully equipped with modern appliances, and has a large central island with seating. Large bi-folding doors provide access from the kitchen to a substantial terrace which is the perfect place for al fresco dining. Steps lead down from the dining area to the garden floor, in to a flexible library/gym area with bi-folding doors which open out on to the garden, perfect for entertaining. A large bedroom is situated off this room, which could be utilised as another living room/cinema, and a study is at the opposite end, which enjoys views and access on to the garden. A shower room is adjacent to the study along with a utility room.
The principal bedroom suite is particularly impressive, located on the ground floor, and providing a large bedroom with bi-folding doors on to a balcony, a generous dressing room and en suite Schmidt bathroom which also enjoys access to the balcony. A further bedroom and bathroom complete the accommodation on the ground floor. The first floor houses two additional bedrooms and access to a large loft space. Magnificent far-reaching views are visible from every room.
Outside
The Glass House has been carefully conceived to make the most of its surroundings and outside space, with much of the property arranged to make full use of the wonderful elevated views. The garden is mature and well planted, and ideal for entertaining or as a hobbyist gardener. It also has pedestrian access at the rear. A large section is paved and there is extensive garden lighting, with some tucked away areas from which to sit and enjoy the views, including a Canadian Beachcomber hot tub which is an ideal place to end the day. A substantial undercroft is accessed from the rear garden and can be used for storage.
A large driveway with parking for multiple cars, and a double garage are available upon first arriving at the property. A sunny stone-walled front garden is tucked away from sight and is the perfect place to enjoy the sunshine and for al fresco dining. There is a storage shed to the side of the house and access to the front garden from the principal bedroom.
Location
The Glass House is located on Charlcombe Lane and treads the balance between being a city house, whilst having the countryside on its doorstep, which is a wonderful aspect for any house to enjoy.
There are numerous scenic countryside walks nearby, and the property is conveniently situated near highly coveted schools such as The Royal High, Kingswood, and St. Stephen's Primary School.
Bath is a World Heritage Site famed for its Georgian architecture and Roman heritage and enjoys a wealth of cultural, business and recreational facilities such as museums, art galleries and the Thermae Bath Spa – Britain’s only natural thermal spa.
Access to the M4 motorway is available at Tormarton (junction 18, approximately 9 miles away). For rail commuters, Bath Spa railway station offers high-speed links to London Paddington (from 75 minutes), Bristol Temple Meads (approximately 15 minutes), and the south-west rail network.
Square Footage: 3,630 sq ft
Brochures
Web Details- COUNCIL TAXA payment made to your local authority in order to pay for local services like schools, libraries, and refuse collection. The amount you pay depends on the value of the property.Read more about council Tax in our glossary page.
- Band: G
- PARKINGDetails of how and where vehicles can be parked, and any associated costs.Read more about parking in our glossary page.
- Yes
- GARDENA property has access to an outdoor space, which could be private or shared.
- Yes
- ACCESSIBILITYHow a property has been adapted to meet the needs of vulnerable or disabled individuals.Read more about accessibility in our glossary page.
- Ask agent
Charlcombe Lane, Bath, BA1
Add an important place to see how long it'd take to get there from our property listings.
__mins driving to your place
Explore area BETA
Bath
Get to know this area with AI-generated guides about local green spaces, transport links, restaurants and more.
Get an instant, personalised result:
- Show sellers you’re serious
- Secure viewings faster with agents
- No impact on your credit score
Your mortgage
Notes
Staying secure when looking for property
Ensure you're up to date with our latest advice on how to avoid fraud or scams when looking for property online.
Visit our security centre to find out moreDisclaimer - Property reference BTS250085. The information displayed about this property comprises a property advertisement. Rightmove.co.uk makes no warranty as to the accuracy or completeness of the advertisement or any linked or associated information, and Rightmove has no control over the content. This property advertisement does not constitute property particulars. The information is provided and maintained by Savills, Bath. Please contact the selling agent or developer directly to obtain any information which may be available under the terms of The Energy Performance of Buildings (Certificates and Inspections) (England and Wales) Regulations 2007 or the Home Report if in relation to a residential property in Scotland.
*This is the average speed from the provider with the fastest broadband package available at this postcode. The average speed displayed is based on the download speeds of at least 50% of customers at peak time (8pm to 10pm). Fibre/cable services at the postcode are subject to availability and may differ between properties within a postcode. Speeds can be affected by a range of technical and environmental factors. The speed at the property may be lower than that listed above. You can check the estimated speed and confirm availability to a property prior to purchasing on the broadband provider's website. Providers may increase charges. The information is provided and maintained by Decision Technologies Limited. **This is indicative only and based on a 2-person household with multiple devices and simultaneous usage. Broadband performance is affected by multiple factors including number of occupants and devices, simultaneous usage, router range etc. For more information speak to your broadband provider.
Map data ©OpenStreetMap contributors.





