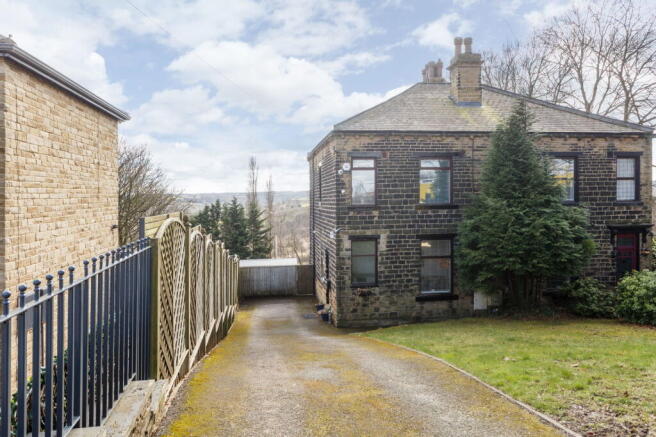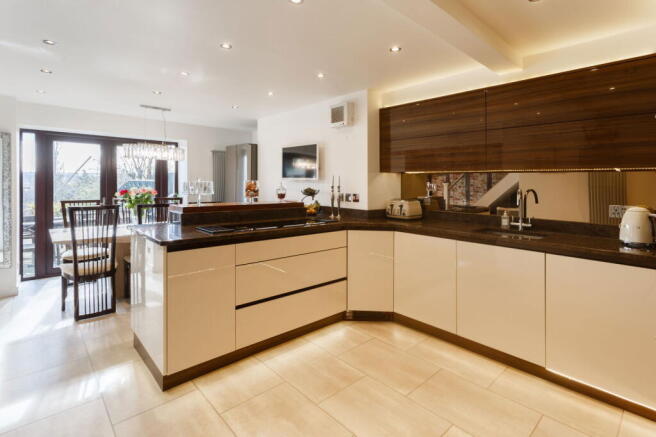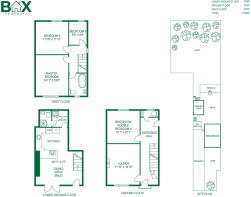Hough Top, Leeds, LS13 4QW

- PROPERTY TYPE
Semi-Detached
- BEDROOMS
4
- BATHROOMS
2
- SIZE
1,400 sq ft
130 sq m
- TENUREDescribes how you own a property. There are different types of tenure - freehold, leasehold, and commonhold.Read more about tenure in our glossary page.
Freehold
Key features
- Don't Miss The BAX Video Tour
- Ready to Move Into (Onward Chain Confirmed)
- Amazing Countryside Views Across The Valley
- Large Driveway
- Garden Office / Summer House (Power & Lighting)
- Bespoke Open Plan Living Dining Kitchen
- Separate Utility Room
- Huge South Facing Rear Gardens
- Stone Built Character Property (High Ceilings, Period Features)
- New Roof Approx 2022 & Combination Boiler Just Serviced (Approx 5 Years Old)
Description
Don't Miss The BAX Video Tour
Useful Information:
- Seller Position: Seller has found a new build property (No onward chain)
- Boiler: Ideal Combination Boiler (Fitted 2020 - Most Recent Service: 10th March 2025)
- New Roof: Approx. 2 years ago
- Water Meter: No
- Parking: Large driveway
- Security: Full security alarm system
- Security: Full CCTV system (6 Hikvision cameras)
- Garden: Amazing south-facing rear garden (huge plot)
- Additional Living Space: Garden Office / Summer House: Power & lighting
- Property Type: Stone-built character/period property (High ceilings, ornate features)
- Views: Fantastic elevated views across the valley
- EPC: D
- Council Tax Band: D
- Freehold
Entrance Hall
- Juliet balcony (Opening door, great views)
Downstairs WC (Recently fitted)
- Vanity sink with storage
- Mirror with LED backlit ambient lighting
- Ideal access for Bedroom 4/Reception Room 2
Lounge
- Feature fireplace
- Large windows (Amazing views across the valley)
Lower Ground Floor
Open Plan Living/Dining/Kitchen
- Granite/Quartz worktops
- Bespoke high-gloss soft-closing units & drawers
- Clever pull-out corner inner drawers
- A range of premium fitted appliances:Siemens induction hob
- Siemens double oven & grill
- Siemens fitted microwave with fan oven
- Siemens fridge & freezer
- Smeg dishwasher
- Single & double doors opening the room to the south-facing rear garden (Ideal for entertaining)
Utility Room
- Space/plumbing for washer & separate dryer
- Additional sink, units & worktop space
Downstairs Shower Room/WC
- Walk-in shower
- Vanity sink with storage
- WC & heated towel rail
Second Floor Landing
Loft hatch (Pull-down ladder, attic has power, boarded & insulated)
Master Bedroom
- Fantastic elevated views
- Spacious double bedroom
Bedroom 2
- Spacious double bedroom
Bedroom 3
- Single bedroom
- Ideal home office/dressing room
Bathroom
- Freestanding roll-top bath
- High flush WC
- Sink & heated towel rail
Outside
- Long driveway & lawn garden to the front
- Outside water tap
- Secure gate to rear garden
- Substantial gardens to the rear
- Elevated sun terrace/decking area with glass balustrade
- Additional elevated decking area, overlooking lawn gardens
- L-shaped stairs leading to generous lawn area, secured by bushes & large trees
- Garden office / summer house (Power & lighting - 179 Sq Ft / 17 Sq M)
- Doors from kitchen open to patio area (External power sockets)
- Outside tap to rear
All viewings are accompanied by BAX Property. Our priority is being flexible to make it as easy as possible for you to view our properties.
Please get in touch to arrange a viewing at a time to suit you.
Please Note:
Our floorplans & site plans are drawn to be as accurate as possible; however, we cannot confirm they are to scale and they should be used for illustration purposes only. Some of the information provided in this description was provided by the current owner, and we have not sought confirmation.
Fixtures & fittings not mentioned in our property description, whether included in the photographs or video, are not included. This is to be agreed upon in the fixtures & fittings forms via solicitors.
Some information concerning the property has been provided by the vendors. This description provides only a general overview of the property and does not form any part of a contract. Prospective purchasers are advised to instruct their solicitors to verify the accuracy of this information and confirm that it remains unchanged.
HMRC Anti-Money Laundering Regulations 2017 - We are required to obtain Identification and Proof of Funds from all prospective buyers; once the price and terms of a purchase have been agreed. A fee of £45 per property is payable by the successful purchaser[s]. We request all buyers to complete this promptly, as the property will not be marked as “Sold Subject To Contract" until the necessary documentation has been provided.
- COUNCIL TAXA payment made to your local authority in order to pay for local services like schools, libraries, and refuse collection. The amount you pay depends on the value of the property.Read more about council Tax in our glossary page.
- Band: D
- PARKINGDetails of how and where vehicles can be parked, and any associated costs.Read more about parking in our glossary page.
- No parking
- GARDENA property has access to an outdoor space, which could be private or shared.
- Patio,Private garden
- ACCESSIBILITYHow a property has been adapted to meet the needs of vulnerable or disabled individuals.Read more about accessibility in our glossary page.
- Ask agent
Hough Top, Leeds, LS13 4QW
Add an important place to see how long it'd take to get there from our property listings.
__mins driving to your place
Get an instant, personalised result:
- Show sellers you’re serious
- Secure viewings faster with agents
- No impact on your credit score
Your mortgage
Notes
Staying secure when looking for property
Ensure you're up to date with our latest advice on how to avoid fraud or scams when looking for property online.
Visit our security centre to find out moreDisclaimer - Property reference S1230797. The information displayed about this property comprises a property advertisement. Rightmove.co.uk makes no warranty as to the accuracy or completeness of the advertisement or any linked or associated information, and Rightmove has no control over the content. This property advertisement does not constitute property particulars. The information is provided and maintained by BAX Property, Covering North Leeds. Please contact the selling agent or developer directly to obtain any information which may be available under the terms of The Energy Performance of Buildings (Certificates and Inspections) (England and Wales) Regulations 2007 or the Home Report if in relation to a residential property in Scotland.
*This is the average speed from the provider with the fastest broadband package available at this postcode. The average speed displayed is based on the download speeds of at least 50% of customers at peak time (8pm to 10pm). Fibre/cable services at the postcode are subject to availability and may differ between properties within a postcode. Speeds can be affected by a range of technical and environmental factors. The speed at the property may be lower than that listed above. You can check the estimated speed and confirm availability to a property prior to purchasing on the broadband provider's website. Providers may increase charges. The information is provided and maintained by Decision Technologies Limited. **This is indicative only and based on a 2-person household with multiple devices and simultaneous usage. Broadband performance is affected by multiple factors including number of occupants and devices, simultaneous usage, router range etc. For more information speak to your broadband provider.
Map data ©OpenStreetMap contributors.





