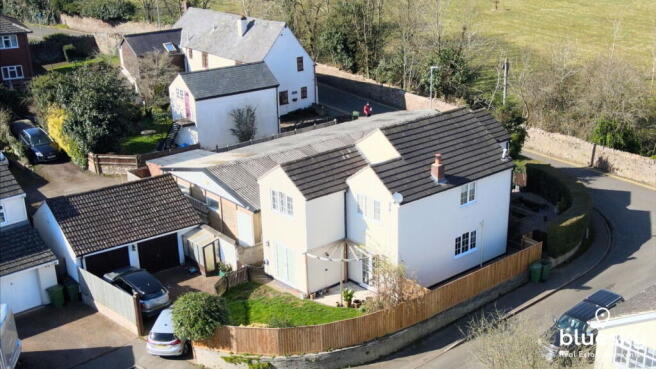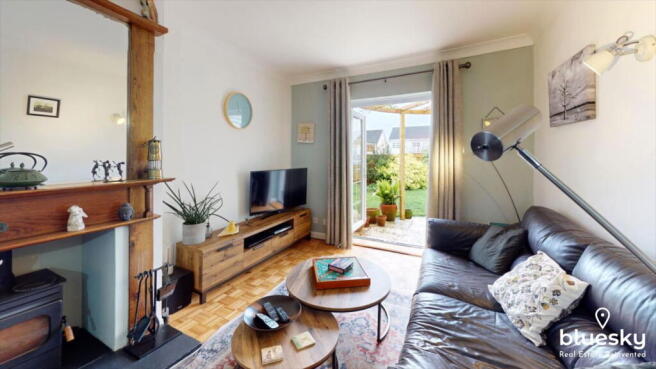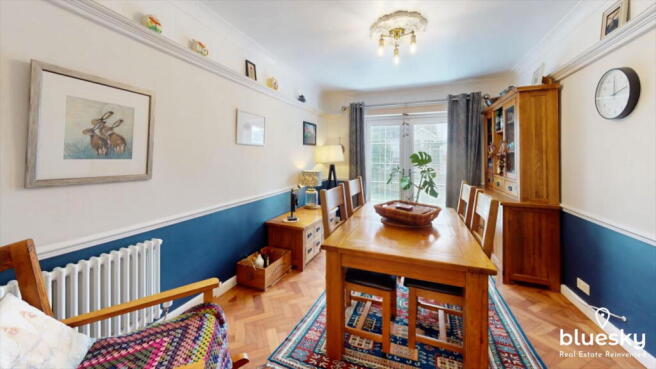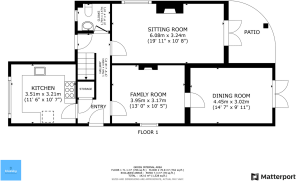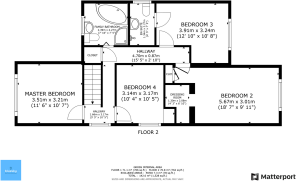Stevens Close, Stoney Stanton, Leicester, LE9 4TL

- PROPERTY TYPE
Detached
- BEDROOMS
4
- BATHROOMS
2
- SIZE
1,603 sq ft
149 sq m
- TENUREDescribes how you own a property. There are different types of tenure - freehold, leasehold, and commonhold.Read more about tenure in our glossary page.
Freehold
Key features
- NO ONWARD CHAIN
- POTENTIAL FOR CONVERTING LARGE ATTIC SPACE AND DETACHED GARAGE
- ELECTRIC CHARGING POD, NEW GARDEN FENCING AND GATES
- PARKING FOR MULTIPLE VEHICLES & LARGE DETACHED GARAGE
- THREE LARGE RECEPTION ROOMS
- ENSUITE SHOWER ROOM TO BEDROOM 3
- FOUR LARGE BEDROOMS
- LOG BURNER WITH FEATURE 1920'S ART-DECO WOOD SURROUND FIREPLACE
- FeaturesSTUNNING PROPERTY WITH CHARACTER FEATURES
- CENTRAL VILLAGE LOCATION
Description
Description
This charming property is now offered to market with NO ONWARD CHAIN. Located at one of the highest points in Stoney Stanton along the historic Carey Hill Road, Number 1 Stevens Close is a 4-bedroom detached house constructed in the early 1960s. Nestled in the centre of this popular village, it boasts local amenities just steps away. This lovely property is surrounded by sections of private mature gardens on the front, rear, and sides. It is accessed by a gravel path and a block-paved driveway leading to a spacious larger than average double garage at the rear with potential for a perfect annex (subject to planning permissions). The property also benefits from four loft areas with possible further extension developments in the shape of a large loft conversion again making this a fabulous family home with potential for multi-generational living.
Living Accommodation
The entrance hallway exudes a warm and welcoming atmosphere, providing access to all the downstairs rooms. The sitting room is spacious, bright, and charming, featuring French doors that open to the south-facing garden. The flooring is original parquet, lovingly restored, and a log burner with an art deco 1920s wooden surround fireplace and limestone hearth serves as an attractive focal point in the room's centre.
The second large reception room also boasts a beautiful cast iron Victorian fireplace and red quarry tiled floor. This room features a large side window and seamlessly connects to the third reception room, currently used as a dining room. This area features a restored hardwood herringbone parquet floor, ornate coving, a ceiling rose, and French doors that, like those in the sitting room, open to the south-facing garden.
The kitchen features a very large, raised bay window overlooking the front garden, along with an additional side window. It offers an abundance of oak worktop space and shaker-style eye and base level units. A Belfast-style sink is positioned under the smaller window with a chrome mixer tap. The kitchen includes a large “Cookmaster” dual fuel range with two ovens, a five-ring gas hob, and an extractor above. Additionally, there is space for a large fridge freezer, washing machine, and dishwasher, with an understairs cupboard adjacent to the kitchen, ideal for storing coats and shoes.
Bedrooms and Bathrooms
At the top of the stairs, a large window illuminates the galleried landing with natural light. The master bedroom offers ample space for wardrobes and provides a lovely view of the green area beyond Carey Hill Road’s stone wall. Opposite the master bedroom on the landing is bedroom four, which features built-in cupboards and is also a bright room with a large window overlooking the rooftops.
The galleried landing leads to two additional large bedrooms; one includes an ensuite shower room, while the other has the potential to convert the dressing area into another ensuite shower room. Bedroom two is notably spacious, with space for a cosy settee and a dressing room area. These rooms are lovely, light, and bright, especially in the morning sun.
This property has four loft spaces, two of which could be transformed into a charming attic room, as one has a Velux window and ample standing room. The other two lofts are boarded and ideal for storage.
The family bathroom is elegantly tiled from floor to ceiling and features a large white corner bath with a separate shower attachment, a fabulous double shower cubicle with a waterfall shower, a low flush w.c., and a washbasin with a storage unit underneath. It includes a heated towel rail and a convenient tiled ledge for ornaments and toiletries.
The ensuite shower room in bedroom three includes a Victorian-style pedestal sink, a low flush WC, and a small shower cubicle with a waterfall shower, along with a small chrome heated towel rail.
There is a downstairs cloakroom featuring a Turkish Bidet WC, a traditional Victorian washstand, and wood-effect tiled flooring. The walls are partially panelled, creating a fabulous feature, and there is a frosted glass window at the front of the property.
Gardens and Parking
The garden surrounds three sides of the property and is completely enclosed. A path connects the detached double garage to the property's side, linking the front and rear gardens, and includes an outside tap, an electric power point, and a back door to the property.
The south-facing rear garden is primarily lawn, complemented by lovingly planted borders filled with flowers, shrubs, and trees, including a charming hazel tree. A patio area with a stunning pergola is located outside the main sitting room, featuring cobbled stones, ideal for alfresco dining on warm summer evenings. In contrast, the side and front gardens boast stone raised beds, gravel paths leading to the front entrance, and a small ornamental pond.
The block-paved driveway at the property's rear is designed to accommodate parking for multiple vehicles, with a larger-than-average detached double garage and a lean-to storage section. The garage is powered, and an electric "pod point" charging station for electric vehicles is also installed at the rear of the house.
Location & Transport Links
Stoney Stanton, a village in the Blaby district of Leicestershire, is about 10 miles from Leicester, 5 miles from Hinckley, and 4 miles from Narborough. It offers easy access to major roads like the M1, M6, M42, and M69, with nearby airports in Coventry, Birmingham, and East Midlands. Train stations in Narborough, Hinckley, and Leicester provide regular services to London St Pancras International.
Surrounding Area
Dating back to the Domesday survey of 1086 as ‘Stantone,’ this village was historically known for quarrying stone and gravel. Now, the water-filled pits serve as a wildlife haven and the Stoney Cove water sports and scuba diving centre.
The village offers numerous recreational facilities such as a tennis club, football grounds, squash court, skate park, and village hall with various groups and classes. Nearby, there are leisure amenities like the David Lloyd Leisure Club, Hinckley Golf Club, and leisure centres in Enderby, Hinckley, and Broughton Astley.
Local pubs include “The Blue Bell Inn,” “The Bull’s Head,” and “The Star Inn,” alongside shops, restaurants, a hairdresser, hardware shop, beautician, post office, Cooperative Supermarket, public library, medical centre, and pharmacy. Nature reserves, bridle paths, and the equestrian Witham Villa Stables offer countryside beauty.
Stoney Stanton hosts three places of worship: St Michael’s Parish Church, the Methodist Church, and the Living Rock evangelical church. The village centre features historic buildings like a Victorian Rectory, an eighteenth-century Dower House, and a bake house.
Schools
Schools and colleges in the area are excellent across all sectors. There is the local Primary School, Manorfield Church of England Primary School, which has a good rating from Ofsted. For secondary establishments the village falls within the catchment area for Hinckley, Lutterworth and Earl Shilton, and includes Hastings High School in Burbage, Hinckley Academy, Lutterworth High School and Heath Lane Academy. Private schools in the area include Dixie Grammar School, Leicester Grammar School and the Bablake and King Henry VIII School.
Viewing
Strictly by prior appointment via Blue Sky Estate Agents
Services
None of the services have been tested and purchasers should note that it is their specific responsibility to make their own enquiries with the appropriate authorities as to the location, adequacy and availability of mains water, electricity, gas and drainage services.
Local Authority
Blaby District Council
Council Tax
Band D
- COUNCIL TAXA payment made to your local authority in order to pay for local services like schools, libraries, and refuse collection. The amount you pay depends on the value of the property.Read more about council Tax in our glossary page.
- Band: D
- PARKINGDetails of how and where vehicles can be parked, and any associated costs.Read more about parking in our glossary page.
- Garage,Driveway
- GARDENA property has access to an outdoor space, which could be private or shared.
- Private garden
- ACCESSIBILITYHow a property has been adapted to meet the needs of vulnerable or disabled individuals.Read more about accessibility in our glossary page.
- Ask agent
Stevens Close, Stoney Stanton, Leicester, LE9 4TL
Add an important place to see how long it'd take to get there from our property listings.
__mins driving to your place
Get an instant, personalised result:
- Show sellers you’re serious
- Secure viewings faster with agents
- No impact on your credit score
Your mortgage
Notes
Staying secure when looking for property
Ensure you're up to date with our latest advice on how to avoid fraud or scams when looking for property online.
Visit our security centre to find out moreDisclaimer - Property reference S1230856. The information displayed about this property comprises a property advertisement. Rightmove.co.uk makes no warranty as to the accuracy or completeness of the advertisement or any linked or associated information, and Rightmove has no control over the content. This property advertisement does not constitute property particulars. The information is provided and maintained by Blue Sky Estate Agents, Lutterworth. Please contact the selling agent or developer directly to obtain any information which may be available under the terms of The Energy Performance of Buildings (Certificates and Inspections) (England and Wales) Regulations 2007 or the Home Report if in relation to a residential property in Scotland.
*This is the average speed from the provider with the fastest broadband package available at this postcode. The average speed displayed is based on the download speeds of at least 50% of customers at peak time (8pm to 10pm). Fibre/cable services at the postcode are subject to availability and may differ between properties within a postcode. Speeds can be affected by a range of technical and environmental factors. The speed at the property may be lower than that listed above. You can check the estimated speed and confirm availability to a property prior to purchasing on the broadband provider's website. Providers may increase charges. The information is provided and maintained by Decision Technologies Limited. **This is indicative only and based on a 2-person household with multiple devices and simultaneous usage. Broadband performance is affected by multiple factors including number of occupants and devices, simultaneous usage, router range etc. For more information speak to your broadband provider.
Map data ©OpenStreetMap contributors.
