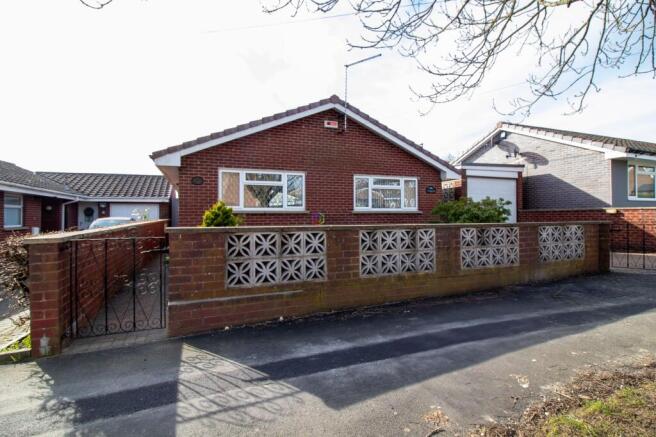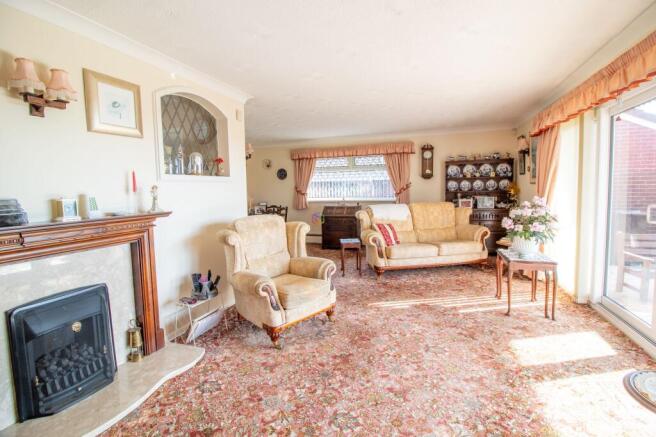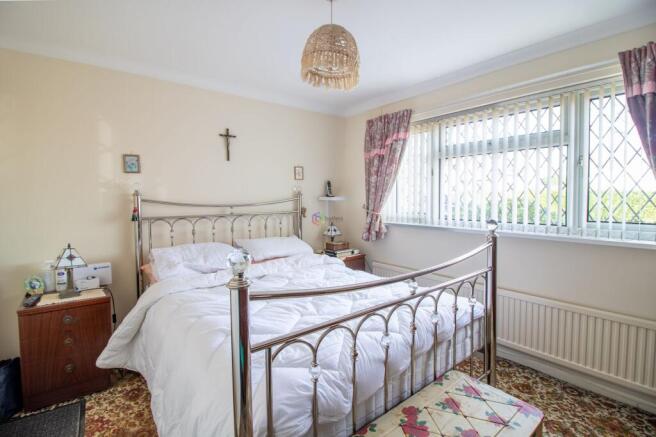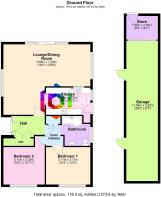Twickenham Crescent, Halfway, S20

- PROPERTY TYPE
Detached Bungalow
- BEDROOMS
2
- BATHROOMS
1
- SIZE
1,033 sq ft
96 sq m
Key features
- NO CHAIN
- DETACHED BUNGALOW
- TWO BEDROOMS
- GENEROUS LOUNGE / DINING ROOM
- LOVELY REAR GARDEN
- LARGE TANDEM GARAGE WITH WORKSOP TO REAR
Description
Externally, this property showcases a thoughtfully designed outside space that enhances the overall appeal of the residence. The front garden has been skilfully designed to allow low maintenance, predominantly block paved with pockets of greenery including trees and shrubs, enhancing the property's kerb appeal. The rear garden is a delightful haven, complete with lush lawned areas and a generously sized patio, providing an ideal setting for al fresco dining or simply unwinding in the tranquillity of green surroundings. A gate at the rear of the garden leads directly onto Windmill Greenway, offering convenient access to outdoor recreational activities. Additionally, the block paved driveway in front of the tandem garage provides parking space for one vehicle, with the garage itself offering ample room for at least two vehicles, boasting a powered door and an additional store to the rear, catering to various storage needs and potential uses.
EPC Rating: D
Hall
The bungalow has an entrance door to the left-hand side and this leads you into the Hallway which provides access to the inner hallway and Lounge. There is a useful storage cupboard as you enter the bungalow.
Lounge / Diner
5.85m x 7.22m
This is a large space across the rear of the property currently set up as a Lounge area and Dining area. There are floor-to-ceiling windows and sliding doors leading out to the patio areas, a fire inset to the fireplace. This is such a great area to spend time relaxing with views over the garden.
Kitchen
2m x 3.73m
The kitchen is fitted with wall and floor mounted units in a light wood to both sides of the kitchen. There is a single electric oven, gas hob and extractor. An external door to one end of the room provides access to the side of the property.
Inner Hall
A door leads from the hall to the inner hallway which provides access to the bedrooms and the bathroom. This has a storage cupboard that houses the combi boiler.
Bedroom One
3.11m x 3.77m
This double bedroom is at the front of the property with plenty of space to unwind and recharge.
Bedroom Two
3.11m x 3.33m
A double bedroom with a window to the front.
Bathroom
The bathroom has a window to the side along with a velux window providing natural light. The P shaped bath is nicely recessed to one side with a shower over. There is a white wash hand basin and a white Wc.
Front Garden
The front garden is mainly block paved and provides a low maintenance area with some areas planted with trees and shrubs.
Rear Garden
The rear garden is a lovely space with lawned areas and a good sized patio area. There is a gate which leads onto Windmill Greenway,
Parking - Driveway
The block paved driveway in front of the garage has room for one vehicle.
Parking - Garage
The tandem garage is large with a powered door and a store to the rear. Plenty of space for at least two vehicles.
Disclaimer
We offer
RESIDENTIAL Sales, Lettings and Property Management.
If you would like us to visit your property for a valuation then please book online at butlers.co.uk
PLEASE NOTE
Some of our listings may include photographs that have been edited to include virtual staging to enhance the appearance and offer the full potential of the space on offer. The images are used for marketing purposes only and may differ from the current presentation of the property. This is normally only used on empty properties but please check with us if you are in any doubt.
We also offer LAW SOCIETY APPROVED Reservation Agreements through a third party. There is no obligation to use these agreements, but they offer the Seller and Buyer a formal arrangement to offer some security through the process. Butlers Estate Agents refer you to the supplier but do not receive any commission for doing so and merely offer this service as our ongoing support to our clients.
- COUNCIL TAXA payment made to your local authority in order to pay for local services like schools, libraries, and refuse collection. The amount you pay depends on the value of the property.Read more about council Tax in our glossary page.
- Band: D
- PARKINGDetails of how and where vehicles can be parked, and any associated costs.Read more about parking in our glossary page.
- Garage,Driveway
- GARDENA property has access to an outdoor space, which could be private or shared.
- Front garden,Rear garden
- ACCESSIBILITYHow a property has been adapted to meet the needs of vulnerable or disabled individuals.Read more about accessibility in our glossary page.
- Ask agent
Energy performance certificate - ask agent
Twickenham Crescent, Halfway, S20
Add an important place to see how long it'd take to get there from our property listings.
__mins driving to your place



Your mortgage
Notes
Staying secure when looking for property
Ensure you're up to date with our latest advice on how to avoid fraud or scams when looking for property online.
Visit our security centre to find out moreDisclaimer - Property reference 65faf768-f18d-44bb-a73d-6ff4eaf54cff. The information displayed about this property comprises a property advertisement. Rightmove.co.uk makes no warranty as to the accuracy or completeness of the advertisement or any linked or associated information, and Rightmove has no control over the content. This property advertisement does not constitute property particulars. The information is provided and maintained by Butlers Estate Agents, Sheffield. Please contact the selling agent or developer directly to obtain any information which may be available under the terms of The Energy Performance of Buildings (Certificates and Inspections) (England and Wales) Regulations 2007 or the Home Report if in relation to a residential property in Scotland.
*This is the average speed from the provider with the fastest broadband package available at this postcode. The average speed displayed is based on the download speeds of at least 50% of customers at peak time (8pm to 10pm). Fibre/cable services at the postcode are subject to availability and may differ between properties within a postcode. Speeds can be affected by a range of technical and environmental factors. The speed at the property may be lower than that listed above. You can check the estimated speed and confirm availability to a property prior to purchasing on the broadband provider's website. Providers may increase charges. The information is provided and maintained by Decision Technologies Limited. **This is indicative only and based on a 2-person household with multiple devices and simultaneous usage. Broadband performance is affected by multiple factors including number of occupants and devices, simultaneous usage, router range etc. For more information speak to your broadband provider.
Map data ©OpenStreetMap contributors.




