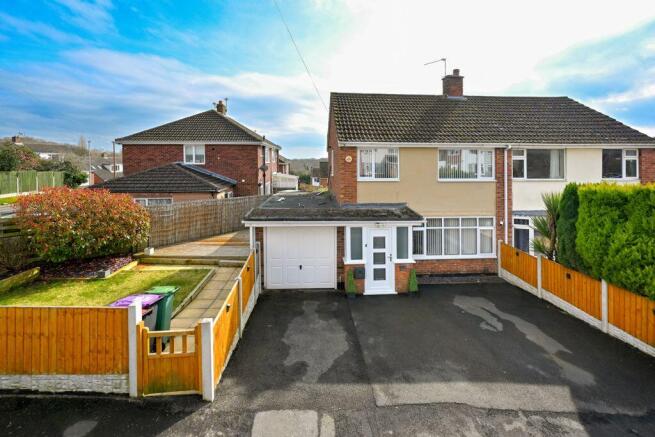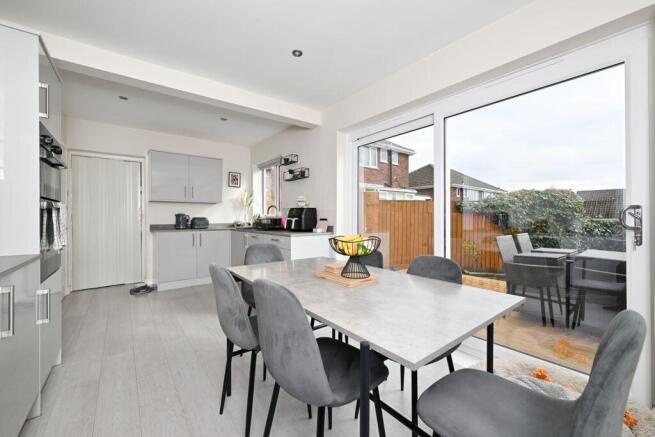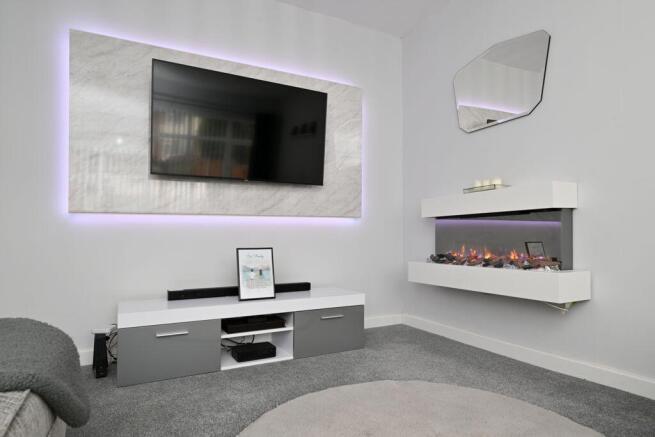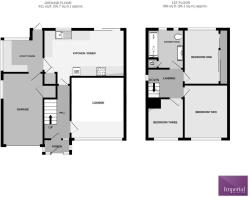Tern Close, Little Dawley, TF4

- PROPERTY TYPE
Semi-Detached
- BEDROOMS
3
- BATHROOMS
1
- SIZE
1,000 sq ft
93 sq m
- TENUREDescribes how you own a property. There are different types of tenure - freehold, leasehold, and commonhold.Read more about tenure in our glossary page.
Freehold
Key features
- 3 Bedrooms
- FREEHOLD
- Approx 1,000 Sq ft
- Stylish Interiors
- Excellent Location
- PLOT SIZE: 2,572
- EPC RATING C
- Council Tax Band B
Description
Ground Floor:
As you step through the front door, you are greeted by a bright and airy entrance hallway, flooded with natural light and featuring light grey laminate flooring that flows seamlessly through the main living areas.
To the front of the home is the spacious lounge, a true haven of comfort, featuring:
- A stylish floating fireplace creating a warm and inviting focal point
- Mood lighting to set the perfect ambiance
- A luxurious grey carpet underfoot
- A large picture window, allowing natural light to pour in and enhance the neutral light grey décor
To the rear of the home, you’ll find the stunning kitchen/breakfast room-or as the French say, la pièce de résistance! This is the heart of the home, designed for modern living and entertaining.
Features include:
- High-gloss grey cabinetry, offering ample storage
- Integrated oven and electric hob, complete with sleek black finishes and extractor fan
- Integrated fridge freezer for seamless functionality
- Grey countertops, adding a sophisticated contrast
- Large sliding patio doors, creating the perfect blend of indoor-outdoor living and opening onto the decked entertaining space
For added convenience, there is a separate utility area, ideal for housing a washing machine and tumble dryer, with a side access door leading to an additional lawned garden area-perfect for families or pet owners.
First Floor:
Rising to the first floor, the sense of style and quality continues. There are three well-proportioned bedrooms, each thoughtfully designed for comfort and functionality:
- Master Bedroom - A luxurious retreat featuring dark charcoal panelling as a stylish accent wall, built-in mirrored wardrobes, and plush carpeting
- Second Double Bedroom - A generous-sized room with space for a double bed and additional furnishings
- Third Bedroom - A versatile space, ideal as a home office, nursery, or guest bedroom
The family bathroom is nothing short of spectacular, akin to a boutique hotel suite, featuring:
- Italian-style floor tiles for a sleek, contemporary look
- Marble-effect tiling throughout, adding elegance and refinement
- Black fixtures and fittings, a striking contrast to the crisp white sanitaryware
- A luxurious walk-in shower, perfect for unwinding after a long day
Exterior & Location:
Externally, the property offers plenty of space to accommodate modern family living:
- A large driveway providing parking for three or more cars
- A single-length garage (standard UK garage size: approx. 2.4m x 5.4m)
- A side lawned garden, ideal for children, pets, and summer gatherings
Tern Close is perfectly positioned for easy access to all major routes in and out of Telford, making it an ideal home for commuters. Nearby, you’ll find a fantastic range of local amenities, including:
- Telford Town Centre & the vibrant Southwater development with its array of shops, restaurants, and leisure facilities
- Highly regarded schools within close proximity, including:
- Captain Webb Primary School (Ofsted: Good) - 0.5 miles
- Haughton School (Ofsted: Outstanding) - 1.2 miles
- Dawley Church of England Primary Academy (Ofsted: Good) - 1.4 miles
- The Telford Langley School (Ofsted: Good) - 1.8 miles
This stunning property truly ticks every box-a stylish, contemporary family home in a sought-after location, ready to move into. Don’t miss out-book your viewing today!
Estimated room dimensions:
LOUNGE 13' 1" x 11' 4" (3.99m x 3.45m)
KITCHEN / DINER 17' 7" x 8' 6" (5.36m x 2.59m) min.
UTILITY ROOM 8' 0" x 7' 1" (2.44m x 2.16m)
BEDROOM ONE 11' 2" x 7' 6" (3.4m x 2.29m) excluding wardrobes
BEDROOM TWO 11' 7" x 9' 5" (3.53m x 2.87m)
BEDROOM THREE 8' 6" x 8' 0" (2.59m x 2.44m)
SHOWER ROOM 8' 6" x 7' 8" (2.59m x 2.34m)
GARAGE 17' 6" x 8' 8" (5.33m x 2.64m)
- COUNCIL TAXA payment made to your local authority in order to pay for local services like schools, libraries, and refuse collection. The amount you pay depends on the value of the property.Read more about council Tax in our glossary page.
- Ask agent
- PARKINGDetails of how and where vehicles can be parked, and any associated costs.Read more about parking in our glossary page.
- Yes
- GARDENA property has access to an outdoor space, which could be private or shared.
- Yes
- ACCESSIBILITYHow a property has been adapted to meet the needs of vulnerable or disabled individuals.Read more about accessibility in our glossary page.
- Ask agent
Energy performance certificate - ask agent
Tern Close, Little Dawley, TF4
Add an important place to see how long it'd take to get there from our property listings.
__mins driving to your place
Get an instant, personalised result:
- Show sellers you’re serious
- Secure viewings faster with agents
- No impact on your credit score
Your mortgage
Notes
Staying secure when looking for property
Ensure you're up to date with our latest advice on how to avoid fraud or scams when looking for property online.
Visit our security centre to find out moreDisclaimer - Property reference IMPE_014683. The information displayed about this property comprises a property advertisement. Rightmove.co.uk makes no warranty as to the accuracy or completeness of the advertisement or any linked or associated information, and Rightmove has no control over the content. This property advertisement does not constitute property particulars. The information is provided and maintained by Imperial Properties, Telford. Please contact the selling agent or developer directly to obtain any information which may be available under the terms of The Energy Performance of Buildings (Certificates and Inspections) (England and Wales) Regulations 2007 or the Home Report if in relation to a residential property in Scotland.
*This is the average speed from the provider with the fastest broadband package available at this postcode. The average speed displayed is based on the download speeds of at least 50% of customers at peak time (8pm to 10pm). Fibre/cable services at the postcode are subject to availability and may differ between properties within a postcode. Speeds can be affected by a range of technical and environmental factors. The speed at the property may be lower than that listed above. You can check the estimated speed and confirm availability to a property prior to purchasing on the broadband provider's website. Providers may increase charges. The information is provided and maintained by Decision Technologies Limited. **This is indicative only and based on a 2-person household with multiple devices and simultaneous usage. Broadband performance is affected by multiple factors including number of occupants and devices, simultaneous usage, router range etc. For more information speak to your broadband provider.
Map data ©OpenStreetMap contributors.




