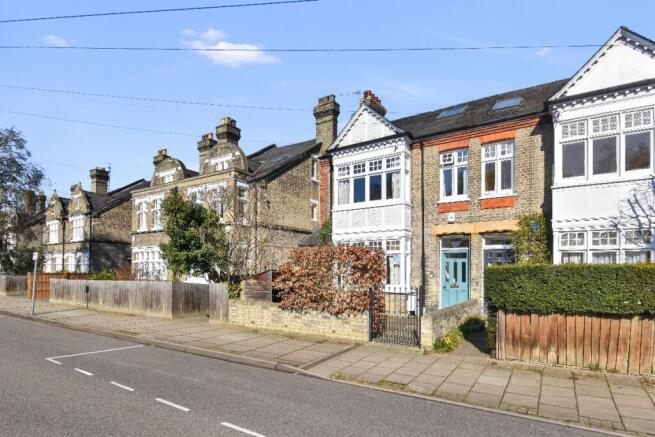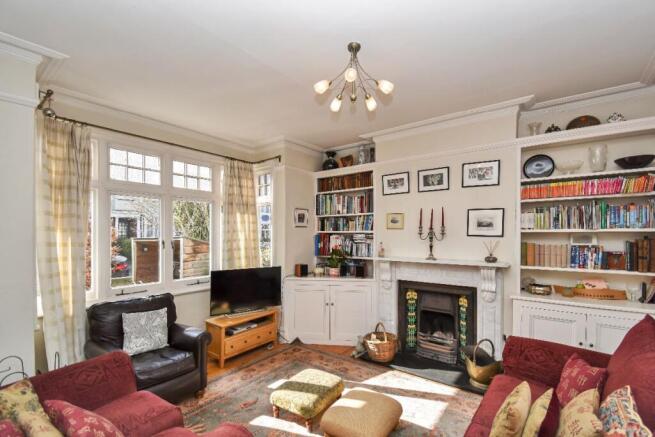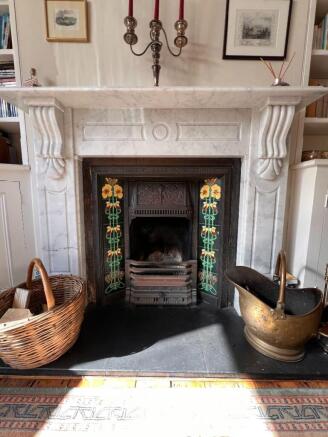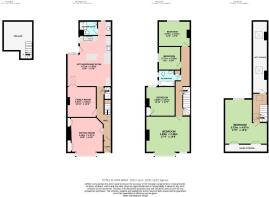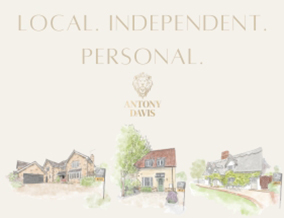
Tenison Avenue, Cambridge

- PROPERTY TYPE
Semi-Detached
- BEDROOMS
5
- BATHROOMS
2
- SIZE
2,239 sq ft
208 sq m
- TENUREDescribes how you own a property. There are different types of tenure - freehold, leasehold, and commonhold.Read more about tenure in our glossary page.
Freehold
Key features
- Fantastic Location
- Period Features
- Two Reception Rooms
- Bay Fronted
- High Ceilings
- Enclosed Garden
Description
The property has been extended and improved, making this a lovely family home. Features of this property include a large family kitchen/dining room, with beautiful glazed internal doors leading to one of the reception rooms. Utility room with good size wet room on the ground floor. Large principal bedroom with two windows on the first floor, four further bedrooms, high ceilings, deep skirting boards, decorative cornicing, picture rails, with original panelled doors. A mix of original timber casement and sash windows. There is also a cellar for some extra storage.
Ground Floor
Welcoming porch with decorative glazed internal door leading to hallway with doors on the left leading to:
Sitting Room: 14'8 x 14'0 (4.46m x 4.27m) Good size room with feature fireplace, large window to the front aspect, original wooden floor.
Drawing room/Reception room: 11'11 x 11'6 (3.63m x 3.51m) Second reception room with a further feature fireplace, original wooden floor, with beautiful feature glazed doors leading to the dining area.
Kitchen/Dining Room: 22'0 x 12'6 (6.71m x 3.80m) Family kitchen which extends into the dining area. Feature archway with decorative glass block window and roof light. Glazed door into second reception room, section of original wood floor, combined with tiled part into kitchen area. Good range of wall and base units, centre island unit, Corian worktop, internal door leading to utility room and cellar. Underfloor heating.
Utility Room: Range of wall units, further sink unit with plumbing for appliances. Door leading to wetroom.
Cellar: 12'0 x 11'5 (3.67m x 3.47m)
First Floor
Bedroom One: 17'4 x 14'8 (5.29m x 4.46m) Principal bedroom with two large feature windows to front aspect.
Bedroom Three: 12'0 x 9'9 (3.67m x 2.97m) Good size double room with window to rear aspect.
Bedroom Four: 11'11 x 11'5 (3.63m x 3.47m) Further double room with feature fireplace, window to rear aspect.
Bedroom Five: 11'11 x 11'5 (3.63m x 3.47m) currently used as a study/home office with window to side aspect.
Family Bathroom: Bathtub with shower over, WC and wash basin. Two windows with obscure glass to side aspect.
Second Floor
Bedroom Two: 17'6 x 16'4 (5.33m x 4.97m) Large attic bedroom with a feature window in the gable end, overlooking the rear of the property.
Door leading to storage space within the attic.
Outside
To the front of the property, there is a covered storage for cycles, with some mature planting and tiled footpath.
To the rear of the property, some mature planting, York stone paving, a garden shed, raised beds with a rear gate that takes you back round to the front of the property back onto Tenison Avenue.
Tenison Avenue is one of the city's most sought-after residential areas, known for its elegant three-storey Edwardian townhouses. Located just 0.2 miles from the newly developed station complex, residents have easy access to recreational spaces, landscaped areas, and a diverse range of shops, restaurants, cafes, and supermarkets. Nearby, Hills Road offers a post office and two mini supermarkets, while the popular Mill Road boasts independent shops and international dining options.
The city centre is within a short walk. The property is close to many esteemed schools schools such as St Paul's, St Alban's, St Matthew's, and The Stephen Perse, among others. Parkside Academy and Hills Road Sixth Form Colleges are just half a mile away.
Cambridge is a historic and vibrant city in the east of England, best known for its prestigious university, which dates back to the 13th century. The city blends ancient architecture with modern innovation, offering picturesque streets, beautiful college buildings, and a lively cultural scene. Cambridge is also a hub for high-tech and biotech industries, with leading research facilities such as the Cambridge Science Park and Addenbrooke's Hospital/Biomedical Campus. The city is home to excellent schools, green spaces like the University Botanic Garden, and a thriving mix of shops, restaurants, and cafes, making it a unique blend of academic excellence and contemporary living.
Council Tax Band: G (Cambridge City Council)
Tenure: Freehold
Brochures
Brochure- COUNCIL TAXA payment made to your local authority in order to pay for local services like schools, libraries, and refuse collection. The amount you pay depends on the value of the property.Read more about council Tax in our glossary page.
- Band: G
- PARKINGDetails of how and where vehicles can be parked, and any associated costs.Read more about parking in our glossary page.
- Ask agent
- GARDENA property has access to an outdoor space, which could be private or shared.
- Yes
- ACCESSIBILITYHow a property has been adapted to meet the needs of vulnerable or disabled individuals.Read more about accessibility in our glossary page.
- Ask agent
Tenison Avenue, Cambridge
Add an important place to see how long it'd take to get there from our property listings.
__mins driving to your place
Your mortgage
Notes
Staying secure when looking for property
Ensure you're up to date with our latest advice on how to avoid fraud or scams when looking for property online.
Visit our security centre to find out moreDisclaimer - Property reference RS0258. The information displayed about this property comprises a property advertisement. Rightmove.co.uk makes no warranty as to the accuracy or completeness of the advertisement or any linked or associated information, and Rightmove has no control over the content. This property advertisement does not constitute property particulars. The information is provided and maintained by Antony Davis, Cambridge. Please contact the selling agent or developer directly to obtain any information which may be available under the terms of The Energy Performance of Buildings (Certificates and Inspections) (England and Wales) Regulations 2007 or the Home Report if in relation to a residential property in Scotland.
*This is the average speed from the provider with the fastest broadband package available at this postcode. The average speed displayed is based on the download speeds of at least 50% of customers at peak time (8pm to 10pm). Fibre/cable services at the postcode are subject to availability and may differ between properties within a postcode. Speeds can be affected by a range of technical and environmental factors. The speed at the property may be lower than that listed above. You can check the estimated speed and confirm availability to a property prior to purchasing on the broadband provider's website. Providers may increase charges. The information is provided and maintained by Decision Technologies Limited. **This is indicative only and based on a 2-person household with multiple devices and simultaneous usage. Broadband performance is affected by multiple factors including number of occupants and devices, simultaneous usage, router range etc. For more information speak to your broadband provider.
Map data ©OpenStreetMap contributors.
