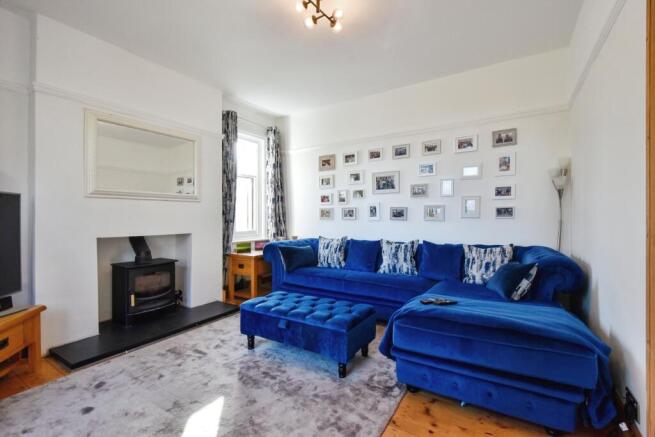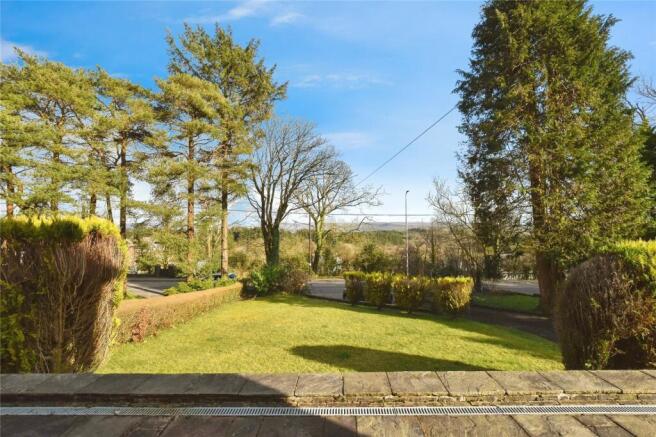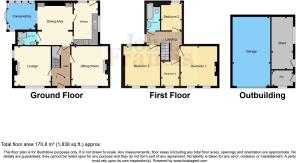Heol Y Plas, Llannon, Llanelli, Carmarthenshire, SA14

- PROPERTY TYPE
Detached
- BEDROOMS
4
- BATHROOMS
2
- SIZE
Ask agent
- TENUREDescribes how you own a property. There are different types of tenure - freehold, leasehold, and commonhold.Read more about tenure in our glossary page.
Freehold
Description
We are pleased to present, with no onward chain, this beautifully renovated 4-bedroom detached property, ideally located in the charming village of Llannon. Recently refurbished throughout with careful attention to preserving its original features, this home seamlessly blends period character with a fresh, modern feel. As you step inside, you are greeted by a bright and inviting entrance hallway, featuring stunning original tiled floor. This leads to a generous lounge with a recently fitted log burner, perfect for cosy evenings. Adjacent is an equally spacious second sitting room, offering a tranquil space for relaxation and family gatherings while enjoying views over the rolling hills and lush greenery. The property benefits from a separate kitchen and a large, open plan dining room, creating ample space for entertaining. The dining room flows effortlessly into the conservatory, which is flooded with natural light. The ground floor shower room provides additional convenience. Upstairs, you'll find four generously sized bedrooms, two of which could serve as a master bedroom due to their exceptional size. One features a traditional fireplace, adding to the home's period charm, while the other enjoys dual-aspect windows, filling the room with light and offering views of both the front and rear gardens. The remaining bedrooms are ideal for family members, guests, or use as a home office or nursery. A well-appointed family bathroom completes the first floor. Set on a 0.3-acre plot, the property boasts an exceptionally beautiful and private front and rear garden, with uninterrupted views over a neighbouring field as well as of the green valley below, offering a peaceful and secluded outdoor space. A large driveway provides off-road parking for multiple cars, enhancing convenience for residents and visitors alike. A significant added bonus for this property is the substantial garage, split over two levels, with its own windows, full electrics, and an externally accessed WC. This versatile space offers enormous potential for a variety of uses, such as a workshop, studio, home office, or even a self-contained annex of holiday letting (subject to planning). The main garage area even provides enough height for the installation of a car service lift ramp. Situated between Llanelli and Cross Hands, Llannon benefits from easy access to a range of local amenities, including shops, restaurants, supermarkets, and schools. More locally, there is a highly successful community Primary School just a short walk in the village, Ysgol Llannon, and an equally successful 11-18 Secondary School, Ysgol Maes-y-Gwendraeth, around four miles away, making this an ideal location for commuters. For a quiet semi-rural village, one major advantage is ease of access to the M4 motorway, whose Junction 49 is only 5 miles away. This is a rare opportunity to own a beautifully restored, character-filled home in an idyllic village setting. Contact us today to arrange a viewing!
EER: F
COUNCIL TAX BAND: E
FREEHOLD
Front of property
Compromising of large driveway, lawn area, steps leading up to front patio with step leading to front door.
Entrance Hall
Enter via original feature wooden door with frosted glazing, to original feature internal wooden door with frosted stained glass leading into the hallway, original feature tiled flooring, dado rail to wall, feature wooden staircase leading into first floor, under stair storage, smoke alarm to ceiling.
Lounge
3.94m x 3.66m
Original feature floorboards, feature wooden door, sash single glazed wooden windows to the front and side aspect, picture rail and radiator to wall, feature log burner stove.
Sitting Room
3.94m x 3.66m
Original feature wooden floorboards, feature wooden door, sash single glazed wooden windows to the to the front aspect, radiator and picture rail to wall, original feature tiled fireplace.
Dining Room
3.94m x 3.63m
Solid Oak flooring, feature wooden door, radiator, fuse box and picture rail to wall, original wooden built in storage and stain glass window, coving to ceiling.
Shower Room
4.37m x 1.27m
Tiled flooring, partly tiled walls, mirror, air vent, radiator and towel rail to wall, white suite compromising of wash hand basin, W/C, shower unit with electric shower, panelled ceiling with wooden Velux.
Conservatory
2.87m x 2.7m
Solid Oak flooring, wooden windows and double door with blinds leading to the side patio, radiator to wall, panelled ceiling with wooden Velux.
Kitchen
4.27m x 2.44m
Original feature floor tiles, feature wooden door, range of wall and base units with laminate works surface of a bowl and half sink, tiled splashback, two wooden double glazed windows to the side and rear aspect with a frosted double glazed UPVC door leading to the rear garden, standalone cooker with integrated electric extractor fan overhead, integrated dishwasher, space for a freestanding washer/dryer, radiator to wall, boiler, coving to ceiling, with storage attic space over.
Landing
Carpet flooring, stairs leading to ground floor, sash single glazed wooden windows to the side aspect, radiator and picture rail to wall, smoke alarm to ceiling.
Bedroom One
3.96m x 3.68m
Original wooden floorboards, feature wooden door, two sash single glazed wooden windows to the to the front aspect, radiator and picture rail to wall, feature fireplace, coving to ceiling.
Bedroom Two
3.94m x 3.68m
Original feature floorboards, feature wooden door, two sash single glazed wooden windows to the front aspect with one sash single glazed wooden window to the rear aspect, radiator and picture rail to wall, coving to ceiling.
Bedroom Three
2.77m x 2.18m
Original wooden floorboards, feature wooden door, sash single glazed wooden windows to the rear aspect, radiator and picture rail to wall, coving to ceiling.
Bedroom Four
2.46m x 1.85m
Original feature floorboards, feature wooden door, sash single glazed wooden windows to the front aspect, radiator to wall, coving and attic hatch to ceiling.
Bathroom
2.9m x 1.37m
Frosted sash single glazed wooden windows to the side aspect, tiled walls, mirror, shelf, wall light, radiator and towel rail to wall, white suite compromising of wash hand basin, W/C, bath with shower overhead, coving to ceiling.
Rear Garden
Compromising of path leading around the property, large patio area and lawned area with views over the countryside.
Garage
7m x 3.8m
Providing additional storage.
Shed
5.26m x 2.13m
Providing additional storage or great for use as a workshop, includes plumbing and waste for a sink/washing machine.
Shed
2.1m x 1.7m
Benefits from W/C and wash hand basin.
- COUNCIL TAXA payment made to your local authority in order to pay for local services like schools, libraries, and refuse collection. The amount you pay depends on the value of the property.Read more about council Tax in our glossary page.
- Band: E
- PARKINGDetails of how and where vehicles can be parked, and any associated costs.Read more about parking in our glossary page.
- Yes
- GARDENA property has access to an outdoor space, which could be private or shared.
- Yes
- ACCESSIBILITYHow a property has been adapted to meet the needs of vulnerable or disabled individuals.Read more about accessibility in our glossary page.
- Ask agent
Heol Y Plas, Llannon, Llanelli, Carmarthenshire, SA14
Add an important place to see how long it'd take to get there from our property listings.
__mins driving to your place
Explore area BETA
Llanelli
Get to know this area with AI-generated guides about local green spaces, transport links, restaurants and more.
Get an instant, personalised result:
- Show sellers you’re serious
- Secure viewings faster with agents
- No impact on your credit score
Your mortgage
Notes
Staying secure when looking for property
Ensure you're up to date with our latest advice on how to avoid fraud or scams when looking for property online.
Visit our security centre to find out moreDisclaimer - Property reference LLN240778. The information displayed about this property comprises a property advertisement. Rightmove.co.uk makes no warranty as to the accuracy or completeness of the advertisement or any linked or associated information, and Rightmove has no control over the content. This property advertisement does not constitute property particulars. The information is provided and maintained by John Francis, Llanelli. Please contact the selling agent or developer directly to obtain any information which may be available under the terms of The Energy Performance of Buildings (Certificates and Inspections) (England and Wales) Regulations 2007 or the Home Report if in relation to a residential property in Scotland.
*This is the average speed from the provider with the fastest broadband package available at this postcode. The average speed displayed is based on the download speeds of at least 50% of customers at peak time (8pm to 10pm). Fibre/cable services at the postcode are subject to availability and may differ between properties within a postcode. Speeds can be affected by a range of technical and environmental factors. The speed at the property may be lower than that listed above. You can check the estimated speed and confirm availability to a property prior to purchasing on the broadband provider's website. Providers may increase charges. The information is provided and maintained by Decision Technologies Limited. **This is indicative only and based on a 2-person household with multiple devices and simultaneous usage. Broadband performance is affected by multiple factors including number of occupants and devices, simultaneous usage, router range etc. For more information speak to your broadband provider.
Map data ©OpenStreetMap contributors.







