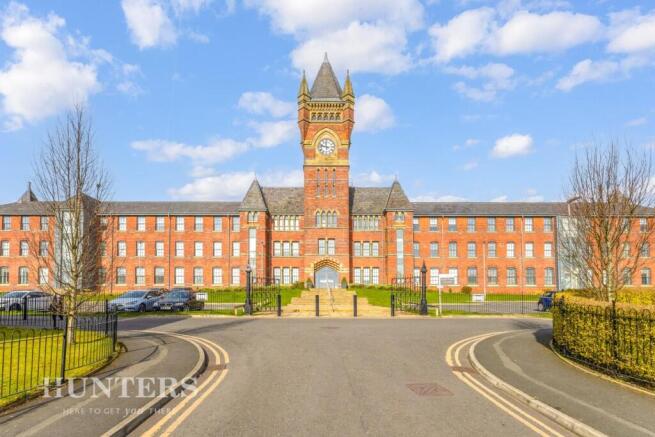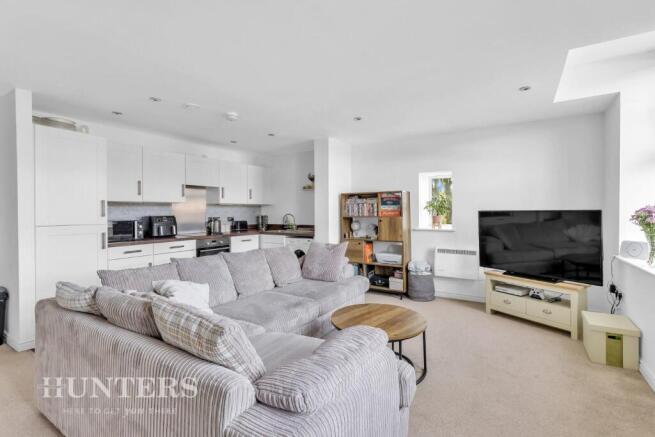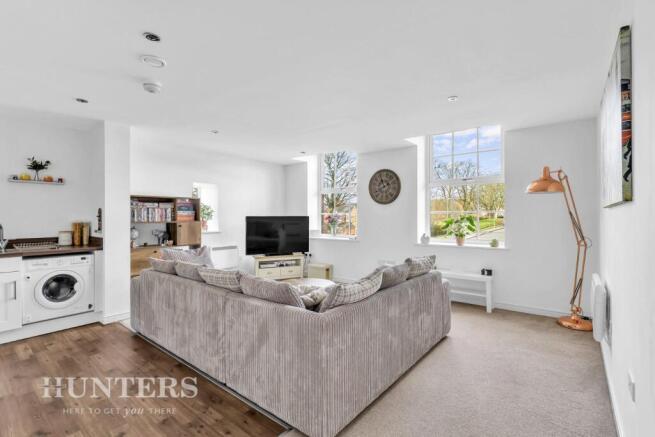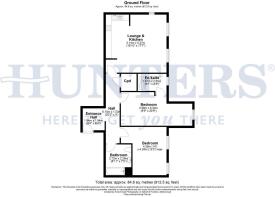
Birch Hill Clock Tower, Oakhurst Drive, Wardle, OL12 9EU

- PROPERTY TYPE
Apartment
- BEDROOMS
2
- BATHROOMS
2
- SIZE
913 sq ft
85 sq m
Key features
- 50% SHARED OWNERSHIP
- MODERN FIRST FLOOR APARTMENT
- SOUGHT AFTER DEVELOPMENT
- TWO GENEROUS DOUBLE BEDROOMS
- TWO BATHROOMS
- OPEN PLAN MODERN LIVING KITCHEN
- VIEWING HIGHLY RECOMMENDED
- LEASEHOLD
- COUNCIL TAX BAND B
- EPC RATING C
Description
Hunters Estate Agents are pleased to present this fantastic opportunity to purchase a modern two-bedroom apartment at an affordable price. The asking price reflects a 50% share, with an affordable rent of £229.87 per month.
Situated on the first floor of the iconic clocktower building, this apartment offers convenient access to local amenities, including shops, transport links to neighbouring towns and villages, as well as a variety of bars, restaurants, and supermarkets. The nearby main line train stations at Smithy Bridge and Littleborough provide easy access to Leeds and Manchester. Additionally, the beautiful tourist destination of Hollingworth Lake is just a few minutes' drive away, and Watergrove Reservoir is located nearby in Wardle village.
The building itself, originally a Victorian Workhouse and later a Hospital, has been converted into luxury apartments and boasts spacious, welcoming communal areas. The apartment briefly comprises a welcoming entrance hall with a large storage room, an open-plan lounge/kitchen, two double bedrooms (one with an en-suite shower room), and a modern bathroom.
There is allocated parking, with additional visitor spaces available. Call now to arrange a viewing to fully appreciate this apartment both inside and out and to learn more about the Shared Ownership scheme.
Communal Entrance - Entry code system. With a well maintained communal hallway and staircase.
Entrance Hall - As you enter the apartment the entrance hall is an unexpected surprise due to the size and useful space on offer, neutrally decorated and welcoming. A large area to be able to hang coats and store shoes. Internal doors leading to all accommodation. The wall mounted phone is the useful intercom entry system for the main door.
Open Plan Living Kitchen - 5.14 x 5.37 (16'10" x 17'7") - Light and airy room with the kitchen offering a fully fitted range of modern wall and base units, integrated oven with hob and extractor, fridge/freezer & washing machine. The living area is neutrally decorated with wall mounted heaters and two windows that look out to the rear aspect.
Bedroom 1 - 2.98 x 6.32 (9'9" x 20'8") - A spacious double bedroom featuring two UPVC windows, allowing plenty of natural light to brighten the room. It also includes a wall heater, providing warmth and comfort. This generous-sized room offers ample space for furniture and personal touches, making it a comfortable and inviting area.
En-Suite - 1.87 x 2.55 (6'1" x 8'4") - A modern en-suite bathroom featuring a three-piece suite, including a fitted walk-in shower cubicle, WC, and wash hand basin. The room is finished with partially tiled walls, adding a sleek and clean aesthetic. A UPVC window allows natural light to enter, brightening the space and offering ventilation. This en-suite provides a practical and stylish addition to the bedroom.
Bedroom 2 - 4.28 x 4.04 max (14'0" x 13'3" max) - A generously sized bedroom offering ample space for furniture and personalization. This room provides plenty of flexibility, allowing you to create a comfortable and functional living space. It’s an ideal option for a double bedroom, guest room, or home office, depending on your needs.
Bathroom - 2.72 x 2.26 (8'11" x 7'4") - A fully fitted family bathroom featuring a three-piece white suite, including a WC, wash hand basin, and an overhead shower with a glass shower screen. The room also includes a large mirror, enhancing the sense of space, and partially tiled walls for a clean and modern finish. This bathroom offers a practical and well-equipped space for family use.
Allocated Parking - The gated grounds offer allocated parking with extra visitor parking spaces.
Material Information - Littleborough - Tenure Type; LEASEHOLD
Leasehold Years remaining on lease; 119
Leasehold Annual Service Charge Amount £1638.82
Leasehold Ground Rent Amount: £150.00
Shared Ownership amount of rent on remaining 50% share: £229.87 PCM
Council Tax Banding; ROCHDALE COUNCIL BAND B
Brochures
Birch Hill Clock Tower, Oakhurst Drive, Wardle, OL- COUNCIL TAXA payment made to your local authority in order to pay for local services like schools, libraries, and refuse collection. The amount you pay depends on the value of the property.Read more about council Tax in our glossary page.
- Band: B
- PARKINGDetails of how and where vehicles can be parked, and any associated costs.Read more about parking in our glossary page.
- Communal
- GARDENA property has access to an outdoor space, which could be private or shared.
- Yes
- ACCESSIBILITYHow a property has been adapted to meet the needs of vulnerable or disabled individuals.Read more about accessibility in our glossary page.
- Ask agent
Birch Hill Clock Tower, Oakhurst Drive, Wardle, OL12 9EU
Add an important place to see how long it'd take to get there from our property listings.
__mins driving to your place
Get an instant, personalised result:
- Show sellers you’re serious
- Secure viewings faster with agents
- No impact on your credit score
Your mortgage
Notes
Staying secure when looking for property
Ensure you're up to date with our latest advice on how to avoid fraud or scams when looking for property online.
Visit our security centre to find out moreDisclaimer - Property reference 33726021. The information displayed about this property comprises a property advertisement. Rightmove.co.uk makes no warranty as to the accuracy or completeness of the advertisement or any linked or associated information, and Rightmove has no control over the content. This property advertisement does not constitute property particulars. The information is provided and maintained by Hunters, Littleborough and Surrounding Areas. Please contact the selling agent or developer directly to obtain any information which may be available under the terms of The Energy Performance of Buildings (Certificates and Inspections) (England and Wales) Regulations 2007 or the Home Report if in relation to a residential property in Scotland.
*This is the average speed from the provider with the fastest broadband package available at this postcode. The average speed displayed is based on the download speeds of at least 50% of customers at peak time (8pm to 10pm). Fibre/cable services at the postcode are subject to availability and may differ between properties within a postcode. Speeds can be affected by a range of technical and environmental factors. The speed at the property may be lower than that listed above. You can check the estimated speed and confirm availability to a property prior to purchasing on the broadband provider's website. Providers may increase charges. The information is provided and maintained by Decision Technologies Limited. **This is indicative only and based on a 2-person household with multiple devices and simultaneous usage. Broadband performance is affected by multiple factors including number of occupants and devices, simultaneous usage, router range etc. For more information speak to your broadband provider.
Map data ©OpenStreetMap contributors.





