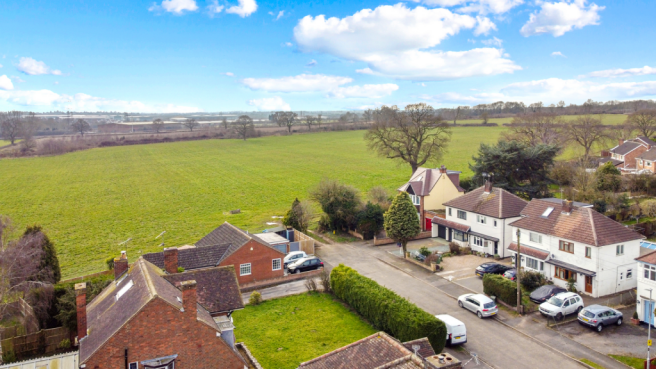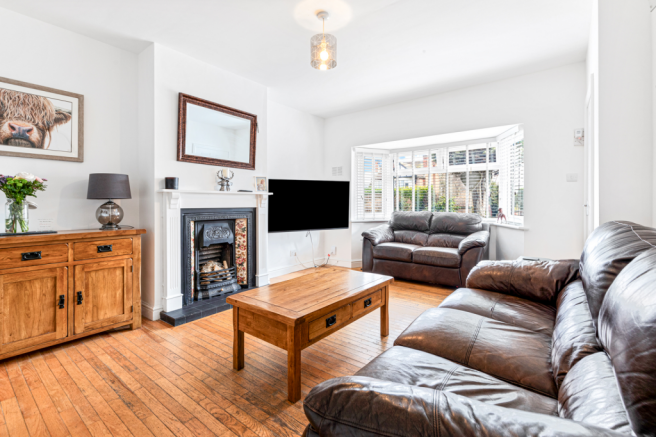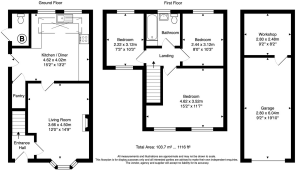Glen Park Avenue, Glenfield, Leicester, LE3 8GH

- PROPERTY TYPE
Semi-Detached
- BEDROOMS
3
- BATHROOMS
1
- SIZE
Ask agent
- TENUREDescribes how you own a property. There are different types of tenure - freehold, leasehold, and commonhold.Read more about tenure in our glossary page.
Ask agent
Key features
- Stunning 3-Bedroom Semi-Detached Home – Beautifully modernised throughout
- Spacious Lounge – Bay window & open fire for a cozy feel
- High-Spec Kitchen/Diner – Skylight and integrated appliances
- Generous Bedrooms – Master with built-in storage & air conditioning
- Large Landscaped Rear Garden – Large Patio, raised borders & rockery area
- Ample Parking & Garage – Space for 4 cars, Garage & workshop
- Approved Planning Permission – Two-storey extension & attic conversion for a 4th bedroom with en-suite
- No Onward Chain – A hassle-free, ready-to-move-in home!
Description
Discover this beautifully modernised and vastly improved home, offering stylish living in a sought-after location. The inviting lounge to the front features a charming open fire, creating a warm and cozy atmosphere. The spacious kitchen/diner at the rear is perfect for entertaining, while three comfortable bedrooms provide ample space for the whole family.
Outside, enjoy a large, beautifully landscaped rear garden, a garage & workshop ideal for storage or projects, and off-road parking for up to four cars. Plus, with planning permission already approved for a two-storey side extension and attic conversion, you have the exciting potential to create a fourth bedroom with an en-suite and extra storage!
The Property in Brief Comprises:
Ground Floor:
Step into the welcoming entrance hall, leading to a spacious lounge at the front, featuring a beautiful bay window and an open fireplace with an elegant surround, creating a cozy and inviting atmosphere. The lounge leads into the impressive kitchen/diner, which has been modernised to a high standard. This stunning space boasts a range of contemporary gloss units, an integrated dishwasher, a built-in oven and microwave, and a ceramic hob. A built-in American fridge freezer, under-cabinet and plinth lighting on motion sensors, and a contemporary vertical wall-mounted radiator add to the sleek and stylish finish. The kitchen has also been rewired and fitted with a new consumer unit. Additionally, it includes a tall larder unit with plumbing for a washing machine and space for a stacked tumble dryer, plus a door leading to a handy pantry/storage cupboard. A standout feature of this space is the large skylight, flooding the room with natural light.
First Floor:
Upstairs, you’ll find three well-proportioned bedrooms, with the master bedroom positioned at the front, benefiting from a built-in storage unit and an air conditioning/heating unit for added comfort. The family bathroom features full-height tiling to the sanitary area walls and a contemporary towel ladder radiator.
External Features:
This home has undergone significant external improvements, including new rendering and windows throughout, as well as new soffits and fascias for a fresh and well-maintained appearance. The driveway offers off-road parking for up to four cars at the front, leading to a secure gated driveway that extends to the garage, which has been upgraded with a new felt roof and rewired and benefits from an electric roller door. At the rear of the garage, you’ll find a separate workshop area, ideal for projects or additional storage.
The substantial rear garden is a true highlight, offering a large slabbed patio area, raised mature borders with planting, and a beautiful rockery area. Additionally, there is a handy outdoor toilet, complete with a mixer shower head with hot and cold water feed, perfect for rinsing off muddy boots or cleaning pets after outdoor adventures.
Exciting Expansion Potential!
This property comes with approved planning permission for a two-storey side extension and attic conversion, offering the opportunity to create a spacious fourth bedroom with an en-suite and additional storage space. This extension would significantly enhance the home’s layout and functionality, making it an even more desirable family residence.
Buyers are encouraged to review the approved plans and make their own inquiries with the local planning authority to explore the full potential of this fantastic opportunity. We have been advised that the foundations for the extension have been completed and signed off, ensuring that the planning permission will not lapse; however, buyers should carry out their own checks to verify this.
Don’t miss out on this fantastic opportunity to make this vastly improved and inviting home yours!
Council Tax - Blaby District Council Tax Rating C.
Agent's Note
These particulars, whilst believed to be accurate, are set out as a general outline only for guidance and do not constitute any part of an offer or contract. Details are given without any responsibility, and any intending purchasers, lessees, or third parties should not rely on them as statements of fact but must satisfy themselves by inspection or otherwise as to their accuracy. All photographs, measurements (width x length), floor plans, and distances referred to are given as a guide only and should not be relied upon for the purchase of carpets or any other fixtures or fittings. No services or appliances have been tested and will not be tested. Lease details, service charges, and ground rent are given as a guide only and should be checked and confirmed by your solicitor prior to the exchange of contracts. No staff member has the authority to make or give any representation or warranty in respect of the property. We retain the copyright.
Disclaimer: The details provided about this property have not been verified by the owner. Interested parties should conduct their own due diligence and confirm all information independently before making any decisions.
- COUNCIL TAXA payment made to your local authority in order to pay for local services like schools, libraries, and refuse collection. The amount you pay depends on the value of the property.Read more about council Tax in our glossary page.
- Band: C
- PARKINGDetails of how and where vehicles can be parked, and any associated costs.Read more about parking in our glossary page.
- Yes
- GARDENA property has access to an outdoor space, which could be private or shared.
- Private garden
- ACCESSIBILITYHow a property has been adapted to meet the needs of vulnerable or disabled individuals.Read more about accessibility in our glossary page.
- Ask agent
Glen Park Avenue, Glenfield, Leicester, LE3 8GH
Add an important place to see how long it'd take to get there from our property listings.
__mins driving to your place
Get an instant, personalised result:
- Show sellers you’re serious
- Secure viewings faster with agents
- No impact on your credit score
Your mortgage
Notes
Staying secure when looking for property
Ensure you're up to date with our latest advice on how to avoid fraud or scams when looking for property online.
Visit our security centre to find out moreDisclaimer - Property reference S1231251. The information displayed about this property comprises a property advertisement. Rightmove.co.uk makes no warranty as to the accuracy or completeness of the advertisement or any linked or associated information, and Rightmove has no control over the content. This property advertisement does not constitute property particulars. The information is provided and maintained by Riva Lily, Powered by eXp, Rothley. Please contact the selling agent or developer directly to obtain any information which may be available under the terms of The Energy Performance of Buildings (Certificates and Inspections) (England and Wales) Regulations 2007 or the Home Report if in relation to a residential property in Scotland.
*This is the average speed from the provider with the fastest broadband package available at this postcode. The average speed displayed is based on the download speeds of at least 50% of customers at peak time (8pm to 10pm). Fibre/cable services at the postcode are subject to availability and may differ between properties within a postcode. Speeds can be affected by a range of technical and environmental factors. The speed at the property may be lower than that listed above. You can check the estimated speed and confirm availability to a property prior to purchasing on the broadband provider's website. Providers may increase charges. The information is provided and maintained by Decision Technologies Limited. **This is indicative only and based on a 2-person household with multiple devices and simultaneous usage. Broadband performance is affected by multiple factors including number of occupants and devices, simultaneous usage, router range etc. For more information speak to your broadband provider.
Map data ©OpenStreetMap contributors.




