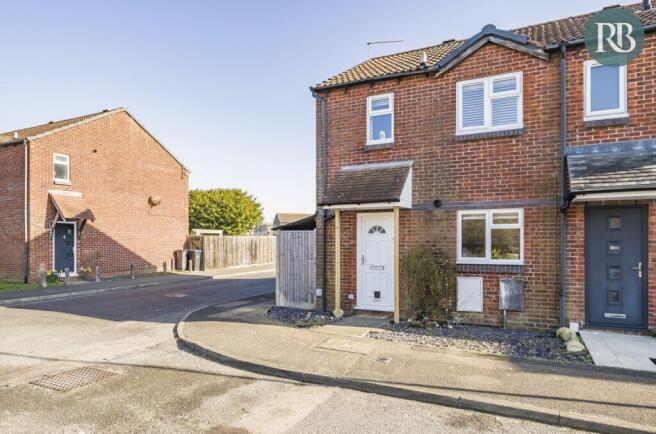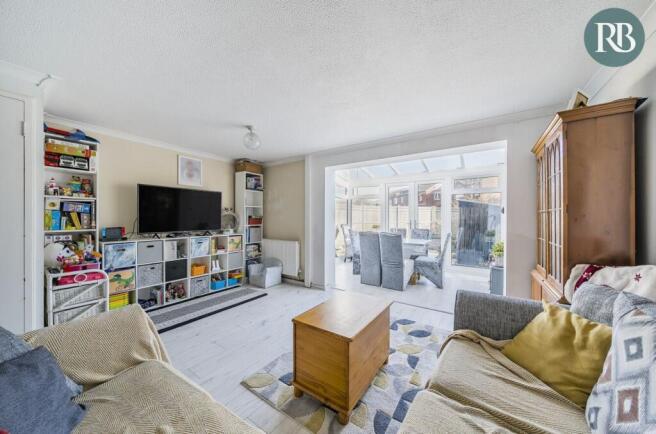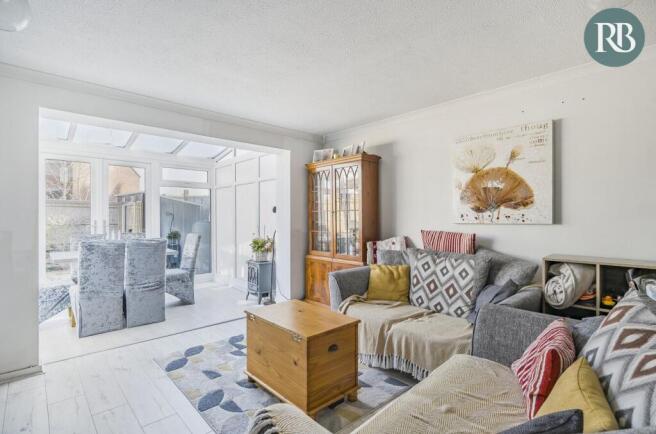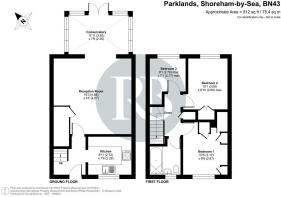Parklands, Shoreham-by-sea, BN43 6NN

- PROPERTY TYPE
End of Terrace
- BEDROOMS
3
- BATHROOMS
1
- SIZE
812 sq ft
75 sq m
- TENUREDescribes how you own a property. There are different types of tenure - freehold, leasehold, and commonhold.Read more about tenure in our glossary page.
Freehold
Key features
- Corner position end of terrace house
- 3 Bedrooms
- Good sized living room 15'x15'
- Glass roofed conservatory dining space
- Southerly kitchen
- Bedroom 3 an ideal home office
- Sunny Garden
- Parking bay within car park
- Short walk to Holmbush Shopping Centre
- Quiet close surrounding a Park
Description
Parklands
A quiet close with a community feel which curves around the edge of Parklands Park, an open green space with access over the road, perfect for growing families. Benefitting from a corner position and being end of terrace gives a larger plot than most and a side gate access into the sunny garden.
Nicely presented family home which has a good flow, from the hall is a good sized under stairs storage cupboard, leading through to an extended living space opening into a glassed roof conservatory which is set up as a dining space and has double patio doors onto the garden, to the front is a functional kitchen which is a bright space having a South Westerly aspect.
On the first floor are three bedrooms with the main room enjoying a South Westerly aspect and having fitted wardrobes, bedroom two is a good sized double room overlooking the garden, bedroom three is a reasonably sized single room which is currently set up as a home office. To the front is the family bathroom
Outside offers a sunny garden with a fairly open outlook, a paved low maintenance garden which leads around to the side with access gate. set behind is a residents car park with an allocated parking bay.
Location
A quiet position within a secluded close surrounding a park, conveniently located in a residential part of Shoreham neighbouring Southwick, over the road is direct access onto Parklands Park, an open community green with a small playpark perfect for young families and active kids. Close by is Buckingham Park and playground, and Kingston beach are perfect for those summer days for the family.
A short walk to a variety of amenities, Holmbush Shopping centre is a 1/2 a mile away having a Tesco extra, M&S, Next and Wadurs swimming pool, along with a petrol station and McDonalds. There is also a selection of independent shops and eateries on offer at nearby Southwick Square as well as Shoreham Town Centre.
There are excellent travel connections with Southwick Train station having a regular London service, frequent buses around the local area and along the coast to neighbouring towns and easy access to A27/A23.
Highlights
- Corner Position with a wider garden than most
- Quiet close set around a park
- End of terrace house
- Three bedrooms
- Extended living area open to a glass roof conservatory
- Bright Southerly kitchen
- South Westerly aspect main bedroom with fitted wardrobes
- 3rd bedroom is an ideal office
- Two good sized double rooms
- Sunny garden with side access
- Allocated parking bay within a car park
- Well suited to a family lifestyle
- Short walk to Holmbush Shopping Centre
- 1 mile to Southwick Train Station with London connections
- Frequent bus service to neighbouring towns
- Good road links with easy access to the A27/A23
Walkthrough
Set in the middle of this quiet close, benefitting from a corner position and being end of terrace makes for greater privacy. Leading in to the hall and to the right is a bright kitchen which has a South Westerly aspect, a small but functional space which has recently had a new worktop fitted, the sink is nicely positioned under the window and there is a built in oven with hob over, space for a washing machine and fridge freezer.
Leading through in to the living room there is a spacious storage cupboard which continues under the stairs, the lounge is a good size spanning the width of the property, a large opening extends the space with a glass roof conservatory which is currently laid out as a dining area, a bright and airy space with windows to three sides and a glass roof, which helps with all year round use, double patio doors open out to the rear garden.
Stairs lead to the landing which feed the bedrooms and bathroom. The main bedroom is set to the front enjoys plenty of light from a South Westerly aspect and there are fitted wardrobes surrounding the bed, bedroom two is another double room with a view overlooking the garden, bedroom three works really well as a home office and has window looking out . set to the front is the family bathroom with a whites suit.
Outside
The corner position garden benefits from a more open outlook, easy to maintain with a patio area leading from the conservatory, there is a slate area and rockery border, extending around to a side alley and having an access gate, to the the front is a small area laid with slate with a pathway to the front door, with an overhang open porch and space for potted plants. around the back is a residents car park which has an allocated parking bay as well as there being plenty of on-street parking
Royall Best Thoughts
Perfect home for young families being in a quiet spot with direct access into Parklands Park, the glass roofed conservatory is a great addition extending the living space to create a dining space
- COUNCIL TAXA payment made to your local authority in order to pay for local services like schools, libraries, and refuse collection. The amount you pay depends on the value of the property.Read more about council Tax in our glossary page.
- Band: C
- PARKINGDetails of how and where vehicles can be parked, and any associated costs.Read more about parking in our glossary page.
- Off street
- GARDENA property has access to an outdoor space, which could be private or shared.
- Private garden
- ACCESSIBILITYHow a property has been adapted to meet the needs of vulnerable or disabled individuals.Read more about accessibility in our glossary page.
- Ask agent
Parklands, Shoreham-by-sea, BN43 6NN
Add an important place to see how long it'd take to get there from our property listings.
__mins driving to your place
Get an instant, personalised result:
- Show sellers you’re serious
- Secure viewings faster with agents
- No impact on your credit score
Your mortgage
Notes
Staying secure when looking for property
Ensure you're up to date with our latest advice on how to avoid fraud or scams when looking for property online.
Visit our security centre to find out moreDisclaimer - Property reference S1231292. The information displayed about this property comprises a property advertisement. Rightmove.co.uk makes no warranty as to the accuracy or completeness of the advertisement or any linked or associated information, and Rightmove has no control over the content. This property advertisement does not constitute property particulars. The information is provided and maintained by Royall Best, Southwick. Please contact the selling agent or developer directly to obtain any information which may be available under the terms of The Energy Performance of Buildings (Certificates and Inspections) (England and Wales) Regulations 2007 or the Home Report if in relation to a residential property in Scotland.
*This is the average speed from the provider with the fastest broadband package available at this postcode. The average speed displayed is based on the download speeds of at least 50% of customers at peak time (8pm to 10pm). Fibre/cable services at the postcode are subject to availability and may differ between properties within a postcode. Speeds can be affected by a range of technical and environmental factors. The speed at the property may be lower than that listed above. You can check the estimated speed and confirm availability to a property prior to purchasing on the broadband provider's website. Providers may increase charges. The information is provided and maintained by Decision Technologies Limited. **This is indicative only and based on a 2-person household with multiple devices and simultaneous usage. Broadband performance is affected by multiple factors including number of occupants and devices, simultaneous usage, router range etc. For more information speak to your broadband provider.
Map data ©OpenStreetMap contributors.







