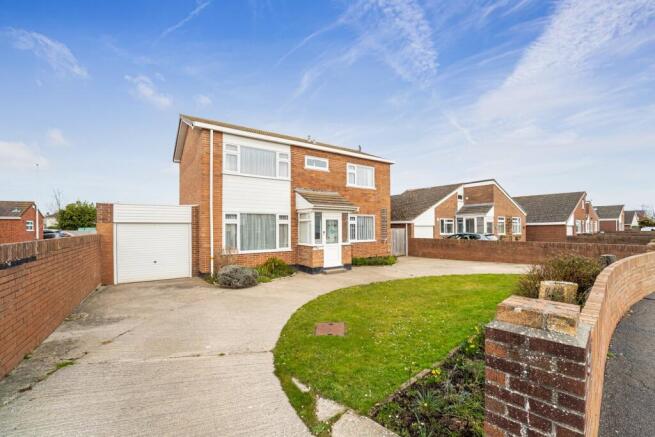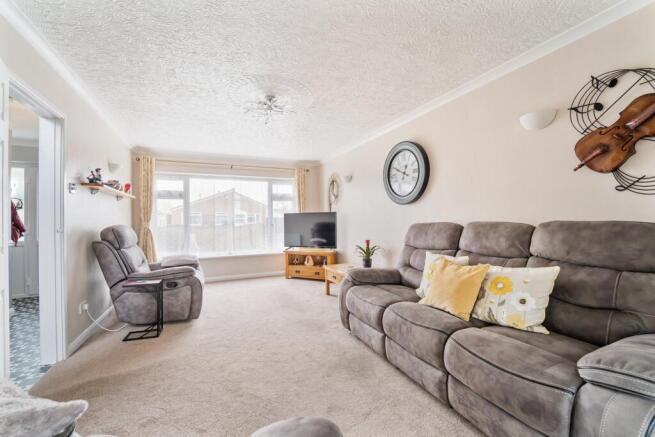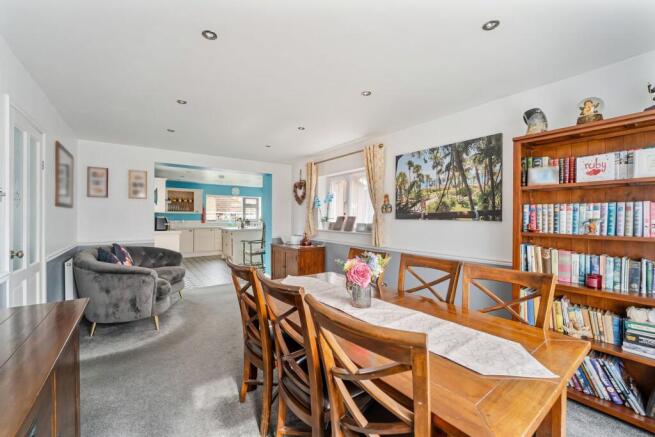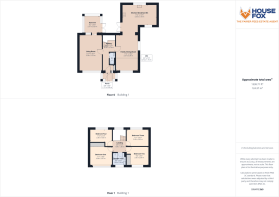
Rose Tree Paddock, Berrow, Burnham-on-Sea, TA8

- PROPERTY TYPE
Detached
- BEDROOMS
4
- BATHROOMS
1
- SIZE
Ask agent
- TENUREDescribes how you own a property. There are different types of tenure - freehold, leasehold, and commonhold.Read more about tenure in our glossary page.
Freehold
Key features
- Modern Detached House
- Four Bedrooms
- Immaculate Condition
- Extended Ground Floor Accommodation
- Ample Driveway Parking & Garage
- Popular Seaside Town
- Easy Walk to Beach & Countryside
- Freehold
- EPC - D
- Council Tax Band - D
Description
House Fox proudly presents... A beautifully presented, modern detached family residence, enviably located in the highly sought-after village of Berrow, Somerset.
This exceptional home offers spacious and thoughtfully extended accommodation, perfectly suited to meet the needs of a growing family.
The property boasts generously proportioned and well-planned living spaces, beginning with an enclosed porch leading into a welcoming entrance hall. The ground floor accommodation comprises a cloakroom, a spacious open-plan dining area seamlessly flowing into the modern kitchen/breakfast room – ideal for both family living and entertaining. A separate lounge, featuring glazed doors, opens into a superb conservatory, providing an additional versatile reception space overlooking the delightful rear garden.
The first floor offers four well-sized bedrooms, each with ample natural light, along with a contemporary family shower room.
To the side of the property, there is an attached garage, presenting an excellent opportunity for conversion into additional living accommodation, subject to the necessary consents.
Externally, the rear garden is of a generous size and enjoys a secluded aspect, featuring maturing shrubs, borders, and patio areas. Of particular note, included within the sale is a substantial Summer House, featuring a six-seater hot tub – creating a fabulous space for outdoor entertaining and relaxation.
The front of the property is equally impressive, offering an in-and-out driveway providing off-street parking for at least four vehicles, in addition to a well-maintained lawned garden.
During their ownership our vendors have improved the property with various upgrades & replacements including new internal front door, new windows to front aspect, kitchen upgraded, new garage door & roof, new flooring ground floor, new staircase balustrades, new shower cubicle & outside a patio & summerhouse built.
Finally, our vendors, by negotiation, are willing to consider vacating the property to facilitate a smooth and straightforward sale process.
This exceptional family home is sure to attract significant interest, and an early viewing is highly recommended to fully appreciate the space, quality, and lifestyle on offer.
Ground Floor
ENTRANCE PORCH
Part block part upvc double glazed construction with Upvc double glazed obscured door. Further replacement interior obscure glazed door with matching side panel opening to the :
ENTRANCE HALL :-
Cloaks cupboard, understair storage cupboard with Worcester combination gas boiler supplying domestic hot water and radiators. Feature tile effect flooring & staircase leading to the first floor.
CLOAKROOM :-
Close coupled w.c., wash hand basin and extractor fan. Wood effect flooring.
LOUNGE :-
Modern Upvc double glazed window to front, television point, two radiators, three wall light points, double glazed sliding patio doors to the :
CONSERVATORY:-
Part block part upvc double glazed construction with insulated roof & plastered ceiling, two upvc double glazed French doors opening to the rear garden. Radiator. Wood effect flooring.
OPEN PLAN KITCHEN/BREAKFAST ROOM AND FAMILY/DINING ROO...
FIRST FLOOR
LANDING :-
Feature large picture window to rear aspect flooding the area with natural light. Access to roof space & all bedrooms. Radiator.
BEDROOM ONE :-
Built in wardrobes, upvc double glazed window to front. Radiator.
BEDROOM TWO :-
Built in wardrobes and upvc double glazed window to front. Radiator.
BEDROOM THREE :-
Upvc double glazed window to rear. Radiator
BEDROOM FOUR :-
Upvc double glazed window to rear. Radiator.
SHOWER ROOM :-
Large tiled glass cubicle with rain head and hand held shower attachment, close coupled w.c., pedestal wash hand basin, extractor fan, upvc double glazed obscured window to front.
OUTSIDE
To the front of the property is a boundary wall with sweeping "in and out" driveway offering off street parking for up to six vehicles leading to the :
GARAGE :- Up and over door, light and power.
STORAGE ROOM: Lean-to storage room to rear of garage ideal for lawn mowers etc.
REAR GARDEN
To the rear of the property is an attractive enclosed garden which is fully enclosed with feature high level fencing & part walled.
Updated patio areas, lawn area and borders containing shrubs and bushes. Outside tap. Outside light. Access to front via wooden gate.
SUMMER HOUSE:
Fabulous summer house with power & light and housing large six seater hot tub. A super room ideal for entertaining all year round.
Agents Note
All approximate room measurements are shown on the attached floorplan.
PLEASE NOTE - These particulars, whilst believed to be accurate, are set out as a general outline only for guidance and do not constitute any part of an offer or contract. Intending purchasers should not rely on them as statements of representation of fact, but must satisfy themselves by inspection or otherwise as to their accuracy. No person in this firms employment has the authority to make or give any representation or warranty in respect of the property
Brochures
Brochure 1- COUNCIL TAXA payment made to your local authority in order to pay for local services like schools, libraries, and refuse collection. The amount you pay depends on the value of the property.Read more about council Tax in our glossary page.
- Band: D
- PARKINGDetails of how and where vehicles can be parked, and any associated costs.Read more about parking in our glossary page.
- Yes
- GARDENA property has access to an outdoor space, which could be private or shared.
- Yes
- ACCESSIBILITYHow a property has been adapted to meet the needs of vulnerable or disabled individuals.Read more about accessibility in our glossary page.
- Ask agent
Rose Tree Paddock, Berrow, Burnham-on-Sea, TA8
Add an important place to see how long it'd take to get there from our property listings.
__mins driving to your place
About House Fox Estate Agents, Weston-Super-Mare
Suite 42, Pure Offices Pastures Avenue St. Georges Weston-Super-Mare BS22 7SB


Your mortgage
Notes
Staying secure when looking for property
Ensure you're up to date with our latest advice on how to avoid fraud or scams when looking for property online.
Visit our security centre to find out moreDisclaimer - Property reference 28797947. The information displayed about this property comprises a property advertisement. Rightmove.co.uk makes no warranty as to the accuracy or completeness of the advertisement or any linked or associated information, and Rightmove has no control over the content. This property advertisement does not constitute property particulars. The information is provided and maintained by House Fox Estate Agents, Weston-Super-Mare. Please contact the selling agent or developer directly to obtain any information which may be available under the terms of The Energy Performance of Buildings (Certificates and Inspections) (England and Wales) Regulations 2007 or the Home Report if in relation to a residential property in Scotland.
*This is the average speed from the provider with the fastest broadband package available at this postcode. The average speed displayed is based on the download speeds of at least 50% of customers at peak time (8pm to 10pm). Fibre/cable services at the postcode are subject to availability and may differ between properties within a postcode. Speeds can be affected by a range of technical and environmental factors. The speed at the property may be lower than that listed above. You can check the estimated speed and confirm availability to a property prior to purchasing on the broadband provider's website. Providers may increase charges. The information is provided and maintained by Decision Technologies Limited. **This is indicative only and based on a 2-person household with multiple devices and simultaneous usage. Broadband performance is affected by multiple factors including number of occupants and devices, simultaneous usage, router range etc. For more information speak to your broadband provider.
Map data ©OpenStreetMap contributors.





