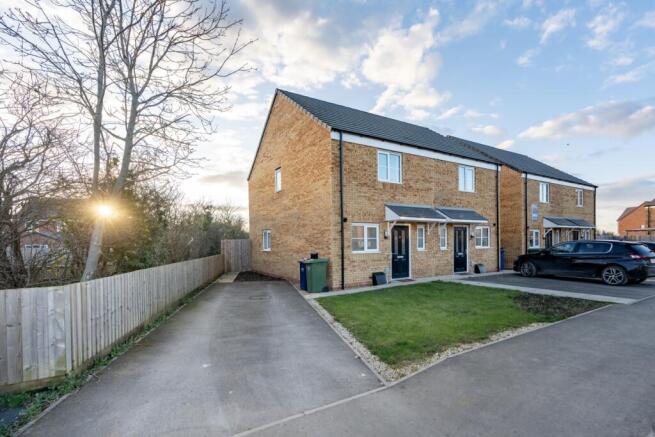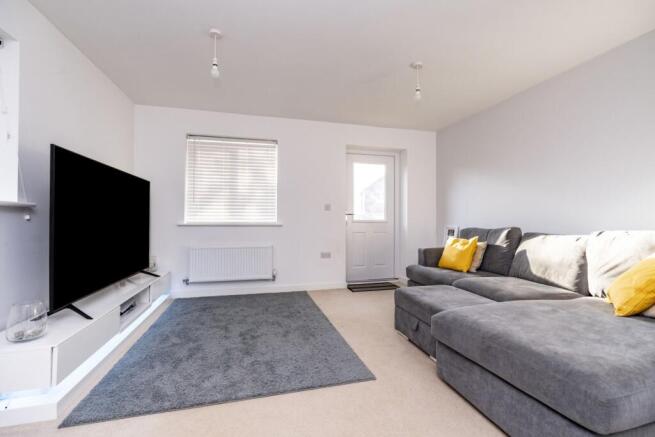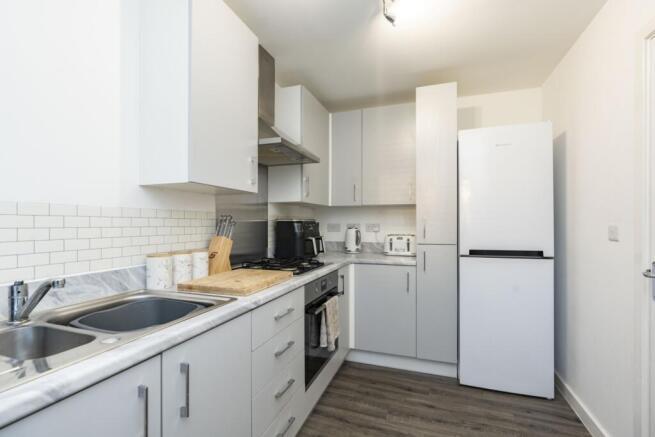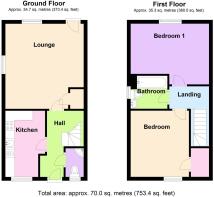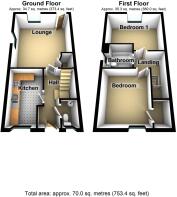Fenscape, Whittlesey, Peterborough, PE7

- PROPERTY TYPE
Semi-Detached
- BEDROOMS
2
- BATHROOMS
1
- SIZE
Ask agent
Key features
- 50% Shared Ownership
- Two Double Bedrooms
- Spacious Lounge/Diner
- Modern kitchen
- Enclosed Back Garden
- Driveway for Multiple Vehicles
- Peaceful Village Setting with excellent transport links
- Close to Local Schools, Shops and Amenities
- NO CHAIN!
Description
Welcome to this charming 2-Bedroom Semi-Detached House in Whittlesey – the perfect opportunity for first-time buyers looking to take their first step onto the property ladder! With 50% shared ownership, this is a fantastic chance to secure an affordable home in a desirable location.
This lovely home boasts two double bedrooms, offering ample space for a growing family or for those who need extra room for a home office or guest space. The family bathroom is conveniently located upstairs, providing all the essentials you need for daily living.
Downstairs, the property features a spacious lounge/diner, a delightful space for relaxing or entertaining guests. The lounge also has doors that lead out to the garden area, seamlessly blending indoor and outdoor living. The well-appointed kitchen offers a functional layout, ideal for preparing family meals. The cloakroom, also situated on the ground floor, adds extra convenience for busy households.
The driveway provides off-road parking for multiple vehicles, making it easy for the whole family to come and go without worry. The enclosed back garden is a fantastic addition, offering a safe and private space for children to play, or for simply enjoying the outdoors in peace.
Nestled in Whittlesey, this property is perfectly located for a balanced lifestyle, combining peaceful suburban living with easy access to city amenities. Whittlesey is a charming market town known for its picturesque surroundings, local shops, and excellent schools. The town boasts excellent transport links to Peterborough, with its direct train services and proximity to major road networks, making commuting a breeze.
Don't miss out on this fantastic opportunity to make this lovely home your own, get in touch and book a viewing today!
LEASEHOLD / lease term remaining 987 years /50% SHARED OWNERSHIP
Rent £266.41/month; Service charge £19.53/month; Management fee £25.95/month (Reviewed annually)
EPC rating B; Council tax band B
Gas central heating; double glazed throughout
PLEASE NOTE: The vendors have opted to provide a legal pack for the sale of their property which includes a set of searches. The legal pack provides upfront the essential documentation that tends to cause or create delays in the transactional process. The legal pack includes:
• Evidence of title
• Standard searches (regulated local authority, water & drainage & environmental)
• Protocol forms and answers to standard conveyancing enquiries
The legal pack is available to view in the branch prior to agreeing to purchase the property. The vendor requests that the buyer buys the searches provided in the pack which will be billed at £360 inc VAT upon completion.
Hallway
The entrance hall provides access to the kitchen, lounge/diner, and downstairs cloakroom. Stairs lead to the first floor.
Lounge Diner
4.57m x 4.22m - 14'12" x 13'10"
A spacious room combining living and dining areas, with doors leading directly to the enclosed back garden. The room provides ample space for seating and dining furniture.
Kitchen
3.56m x 2.14m - 11'8" x 7'0"
A functional, modern kitchen with plenty of storage and work surfaces. It is designed for everyday use, offering space for essential appliances and food preparation.
Downstairs Cloakroom
A convenient cloakroom on the ground floor, with a toilet and hand wash basin, providing extra facilities for residents and guests.
First Floor Landing
The first floor landing provides access to the bedrooms and family bathroom.
Bedroom 1
4.22m x 3.26m - 13'10" x 10'8"
A well-proportioned double bedroom offering plenty of space for a double bed and additional furniture.
Bedroom 2
3.56m x 3.14m - 11'8" x 10'4"
A second double bedroom with a built-in storage cupboard/wardrobe, providing flexibility for use as a guest room, home office, or child's bedroom.
Bathroom
2.08m x 1.98m - 6'10" x 6'6"
A modern family bathroom located upstairs, containing a bath with overhead shower and screen, toilet, and hand wash basin.
Garden
A private, enclosed garden area that offers a safe and secure space for children to play or for outdoor relaxation.
Driveway & parking
A driveway with space for parking multiple vehicles, providing off-road parking and easy access to the property.
- COUNCIL TAXA payment made to your local authority in order to pay for local services like schools, libraries, and refuse collection. The amount you pay depends on the value of the property.Read more about council Tax in our glossary page.
- Band: B
- PARKINGDetails of how and where vehicles can be parked, and any associated costs.Read more about parking in our glossary page.
- Yes
- GARDENA property has access to an outdoor space, which could be private or shared.
- Yes
- ACCESSIBILITYHow a property has been adapted to meet the needs of vulnerable or disabled individuals.Read more about accessibility in our glossary page.
- Ask agent
Fenscape, Whittlesey, Peterborough, PE7
Add an important place to see how long it'd take to get there from our property listings.
__mins driving to your place
Get an instant, personalised result:
- Show sellers you’re serious
- Secure viewings faster with agents
- No impact on your credit score
Your mortgage
Notes
Staying secure when looking for property
Ensure you're up to date with our latest advice on how to avoid fraud or scams when looking for property online.
Visit our security centre to find out moreDisclaimer - Property reference 10621383. The information displayed about this property comprises a property advertisement. Rightmove.co.uk makes no warranty as to the accuracy or completeness of the advertisement or any linked or associated information, and Rightmove has no control over the content. This property advertisement does not constitute property particulars. The information is provided and maintained by EweMove, Covering East Midlands. Please contact the selling agent or developer directly to obtain any information which may be available under the terms of The Energy Performance of Buildings (Certificates and Inspections) (England and Wales) Regulations 2007 or the Home Report if in relation to a residential property in Scotland.
*This is the average speed from the provider with the fastest broadband package available at this postcode. The average speed displayed is based on the download speeds of at least 50% of customers at peak time (8pm to 10pm). Fibre/cable services at the postcode are subject to availability and may differ between properties within a postcode. Speeds can be affected by a range of technical and environmental factors. The speed at the property may be lower than that listed above. You can check the estimated speed and confirm availability to a property prior to purchasing on the broadband provider's website. Providers may increase charges. The information is provided and maintained by Decision Technologies Limited. **This is indicative only and based on a 2-person household with multiple devices and simultaneous usage. Broadband performance is affected by multiple factors including number of occupants and devices, simultaneous usage, router range etc. For more information speak to your broadband provider.
Map data ©OpenStreetMap contributors.
