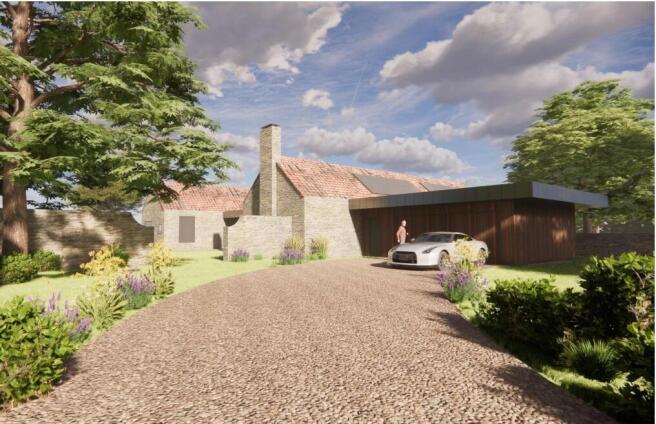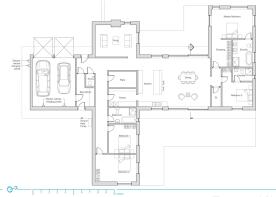Property Description: Guide Price - £400,000 to £425,000. Situated on the end of the village, this self-build or custom build four bedroom house is set within circa 1.4 acres of land. Currently on the plot is a large barn (which will be replaced by the new build), and a stone built single storey long barn on the eastern boundary (which will remain).
The design of the house is well thought out and will provide (including the garage) 302 squared metres of contemporary, open-plan style single storey living, with four double bedrooms. The dwelling will have the aesthetics of a barn conversion with two parallel barns interlinked by a flat roof section. The position allows for both morning and afternoon light to flood the main living areas with a connection to the garden through two east and west facing sliding glazed doors. There is a separate sitting room and off the kitchen is a walk-through pantry. There are two wings to the property with two double bedrooms in each and there are two en-suite bathrooms and a family bathroom as well as a separate WC.
The house has been designed with sustainability at the fore front and includes an Air Source Heat Pump for heating and hot water supply that would work in conjunction with Mechanical Ventilation with Heat Recovery (MVHR) to reduce the heating demand further. The MVHR would also filter the air that circulates throughout the property. The design also includes an array of photovoltaic panels which would supplement the electricity supply.
Currently there are two barns on the site. The large barn has planning permission for demolition but the single storey stone long barn would remain. One end of the barn is currently used as a reading room/studio with the remainder used for storage and a wood store.
The plot is mostly level and contains a mixture of well-kept grass, areas of hardstanding, orchard, trees and hedges. There is the opportunity to create a fabulous garden with a courtyard terrace from the main living areas opening out onto a level garden with some mature trees. The orchard, containing a variety of apple trees, lies to the north-west of the proposed house and the paddock stretches eastwards from the house.
The garage would be linked to the house via the utility room. There is ample parking in the proposed courtyard area, adjacent to the garage.
Location: This fabulous plot is situated in the attractive village of Compton Dundon, surrounded by open countryside and just 3 miles south of Street and 5 miles from the quirky town of Glastonbury. The village itself has a charming village hall hosting various community events throughout the year, a cricket club and the popular Castlebrook Inn pub, which provides a cosy spot for family meals and socialising. Compton Dundon is known for its rich history and cultural heritage, with many sites of interest nearby including the remains of the Iron age hill fort at Dundon Beacon close to Dundon Hill, which has been designated as a Scheduled Ancient Monument. The Polden Hills are literally the backdrop to this property providing fabulous scenic walks on your doorstep including Coombe Hill Woods which is 25 hectares of diverse woodland that is open to the public.
Known primarily for its association with the Clarks shoe company, the nearby town of Street offers many additional facilities including supermarkets, the famous Clarks Village outlet shopping centre, ample choice of restaurants and pubs, Strode Theatre for films and live performances and a modern leisure centre and swimming pool. There are a range of primary and secondary schools as well as preschools/nurseries in the local area. Millfield School, one of the leading independent schools in the UK, is also located in Street offering exceptional educational opportunities.
Compton Dundon has easy access to the A37 for Bristol and Bath and the M5 motorway is just 14 miles away. Castle Cary provides a mainline railway link to London Paddington and in addition to this, Bristol Airport is within 30 miles of the property.
Planning Permission Ref. No: 24/02505/FUL
Directions: SatNav = TA11 6PP What3Words = twitches.walked.speak
Council Tax: To be confirmed
Local Authority: Somerset Council -
Services: All services to be connected by the purchaser
Tenure: This property is freehold and is sold with vacant possession upon completion.
Disclaimer: Sandersons and their clients state that these details are for general guidance only and accuracy cannot be guaranteed. They do not form any part of any contract. All measurements are approximate, and floor plans are for general indication only and are not measured accurate drawings. No guarantees are given with any mentioned planning permission or fitness for purpose. No appliances, equipment, fixture or fitting has been tested by us and items shown in photographs are not necessarily included. Buyers must satisfy themselves on all matters by inspection or through the conveyancing process.
Additional Property Notes: Full planning granted for a single storey dwelling with garage and parking - Planning Permission Ref. No:24/02505/FUL. A Community Infrastructure Levy may apply.
Identity Verification: Please note, Sandersons UK are obligated by law to undertake Anti Money Laundering (AML) Regulations checks on any purchaser who has an offer accepted on a property. We are required to use a specialist third party service to verify your identity. The cost of these checks is £60 inc. VAT per property and accepted offer. This is payable at the point an offer is accepted and our purchaser information form is completed, prior to issuing Memorandum of Sales to both parties respective conveyancing solicitors. This is a legal requirement and the charge is non-refundable.
Register for new listings before the portal launch: sandersonsuk.com/register






