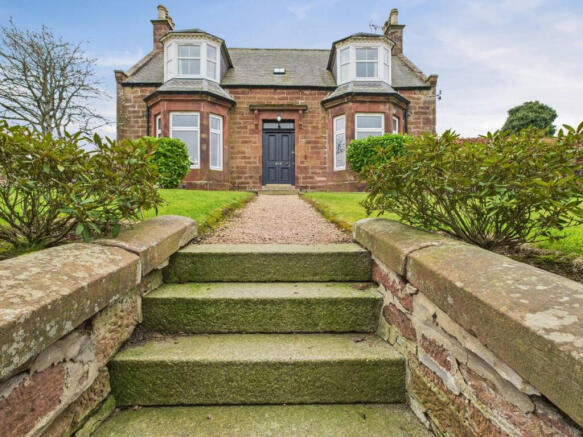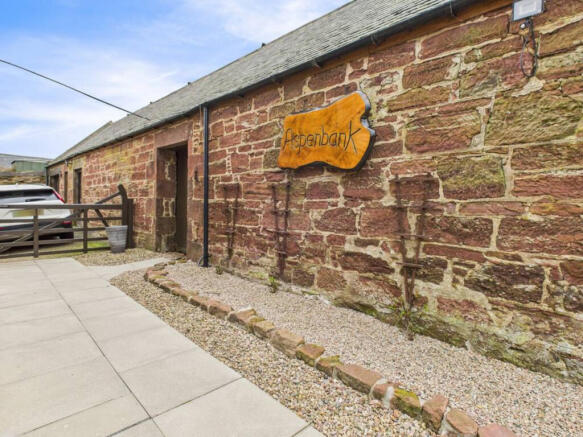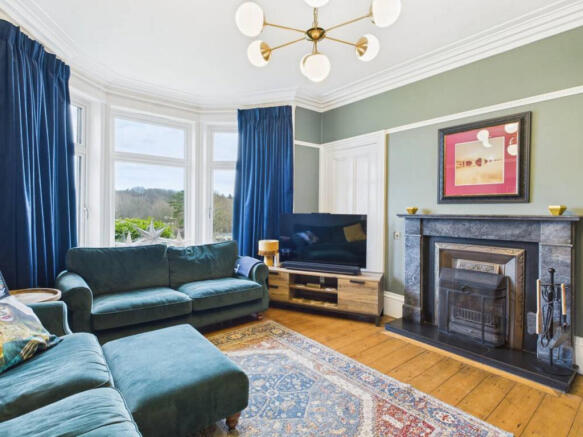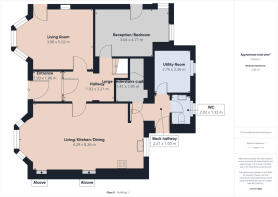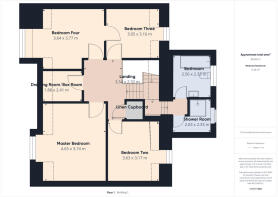Station Road, Turriff, AB53

- PROPERTY TYPE
Detached
- BEDROOMS
4
- BATHROOMS
3
- SIZE
1,959 sq ft
182 sq m
- TENUREDescribes how you own a property. There are different types of tenure - freehold, leasehold, and commonhold.Read more about tenure in our glossary page.
Freehold
Description
Lee-Ann from Low and Partners is thrilled to present Aspenbank, located at Station Road, Turriff. Nestled in an idyllic setting, this remarkable detached sandstone residence harmoniously blends timeless period features with a flair of contemporary elegance.
Aspenbank is a testament to refined living, offering a wealth of amenities including gas central heating enhanced by the innovative Hive control system, double glazing throughout, and a newly designed, open-plan kitchen and living dining area. The property comprises four sumptuous bedrooms, three versatile reception rooms, three stylish bathrooms, a sophisticated dressing room, a practical garage, and a charming steading. Catering to a diverse array of needs, this home is perfectly suited for a variety of discerning buyers.
Upon entering the Vestibule, guests are greeted by elegant parquet flooring that then leads through a partially glazed door into the entrance hallway. This welcoming space is adorned with lovely original features that immediately capture the essence of the property's character.
The Entrance Hallway itself is a symphony of modern design and exquisite original features. It serves as the heartbeat of the home, providing access to all accommodations. Outfitted with LVT flooring and a radiator, this area seamlessly marries function with aesthetic grace.
The Lounge is a haven of relaxation, boasting wooden flooring, a bay window that invites natural light, and an open fire that adds a touch of warmth and ambiance. A cupboard with shelving offers convenient storage, making this room as practical as it is inviting.
The heart of the home, the **Kitchen/Living/Dining** area, is a masterpiece of modern design. A kitchen arrayed in white quartz worktops. Featuring an integrated oven, microwave, dishwasher, wine cooler, hob, and extractor hood. A kitchen island with ample cabinetry space is complemented by two period features with glass display, creating a space that is both functional and aesthetically pleasing. Dual aspect windows, including a large bay window, offer serene views of the front and back gardens.
A Back Entrance with galleria flooring features a lovely door that opens to the back, revealing an under-stairs cupboard ideal for storing coats and outerwear.
The Utility Room, spacious and well-appointed, contains cabinetry, a boiler, and provisions for a washing machine, tumble dryer, and fridge freezer, ensuring practicality and convenience.
On the ground floor, a Bedroom/Reception Room with dual aspect windows, carpet flooring, and a radiator serves as a versatile space adaptable to the homeowner's needs.
Ascending the split staircase, which divides to lead towards the bathroom and separate shower room, one is met with a beautifully carpeted and curved staircase that exudes elegance.
The Bathroom and Shower Room are sanctuaries of relaxation, each thoughtfully designed with privacy glass windows, radiators, and luxurious fittings.
The bedrooms, each with their unique charm, from the **Master Bedroom** with its bay window and feature display fireplace to **Bedrooms Two, Three, and Four**, offer absolute comfort and serenity. The adjoining **Dressing Room/Box Room** provides ample hanging space and is illuminated by a skylight.
Externally, Aspenbank boasts a Garage and a Steading, each offering additional space and functionality. The Outside Back area, with its tap outside the back door, combines stoned and slabbed areas with a small grassy expanse to the side, offering a peaceful retreat and space for outdoor enjoyment.
Aspenbank is not just a property; it's a lifestyle. With its fusion of heritage charm and modern luxury, it promises its inhabitants a sanctuary of tranquillity and upscale living.
Location
This property is situated in the heart of Turriff, a vibrant town offering a range of amenities and facilities for residents to enjoy. The town boasts both Primary and Secondary Schools, ensuring educational options for families. Residents can take advantage of the various shops, including local businesses and larger chains, providing convenient shopping opportunities.
For leisure activities, Turriff offers a variety of options such as a Swimming Pool, Bowling Stadium, Library, and Community Centre, catering to different interests and ages. Outdoor enthusiasts can explore the nearby Golf Course and enjoy fishing along the scenic River Deveron, offering tranquil experiences in nature.
Additionally, Turriff's proximity to Aberdeen, located just 35 miles away, provides residents with easy access to a larger city for further amenities, entertainment, and employment opportunities. Whether seeking a peaceful lifestyle or access to urban conveniences, this property in Turriff offers the best of both worlds.
Disclaimer
These particulars do not constitute any part of an offer or contract. All statements contained therein, while believed to be correct, are not guaranteed. All measurements are approximate. Intending purchasers must satisfy themselves by inspection or otherwise, as to the accuracy of each of the statements contained in these particulars.
- COUNCIL TAXA payment made to your local authority in order to pay for local services like schools, libraries, and refuse collection. The amount you pay depends on the value of the property.Read more about council Tax in our glossary page.
- Band: E
- PARKINGDetails of how and where vehicles can be parked, and any associated costs.Read more about parking in our glossary page.
- Garage,Driveway
- GARDENA property has access to an outdoor space, which could be private or shared.
- Yes
- ACCESSIBILITYHow a property has been adapted to meet the needs of vulnerable or disabled individuals.Read more about accessibility in our glossary page.
- Ask agent
Station Road, Turriff, AB53
Add an important place to see how long it'd take to get there from our property listings.
__mins driving to your place
Get an instant, personalised result:
- Show sellers you’re serious
- Secure viewings faster with agents
- No impact on your credit score
Your mortgage
Notes
Staying secure when looking for property
Ensure you're up to date with our latest advice on how to avoid fraud or scams when looking for property online.
Visit our security centre to find out moreDisclaimer - Property reference RX546626. The information displayed about this property comprises a property advertisement. Rightmove.co.uk makes no warranty as to the accuracy or completeness of the advertisement or any linked or associated information, and Rightmove has no control over the content. This property advertisement does not constitute property particulars. The information is provided and maintained by Low & Partners, Aberdeen. Please contact the selling agent or developer directly to obtain any information which may be available under the terms of The Energy Performance of Buildings (Certificates and Inspections) (England and Wales) Regulations 2007 or the Home Report if in relation to a residential property in Scotland.
*This is the average speed from the provider with the fastest broadband package available at this postcode. The average speed displayed is based on the download speeds of at least 50% of customers at peak time (8pm to 10pm). Fibre/cable services at the postcode are subject to availability and may differ between properties within a postcode. Speeds can be affected by a range of technical and environmental factors. The speed at the property may be lower than that listed above. You can check the estimated speed and confirm availability to a property prior to purchasing on the broadband provider's website. Providers may increase charges. The information is provided and maintained by Decision Technologies Limited. **This is indicative only and based on a 2-person household with multiple devices and simultaneous usage. Broadband performance is affected by multiple factors including number of occupants and devices, simultaneous usage, router range etc. For more information speak to your broadband provider.
Map data ©OpenStreetMap contributors.
