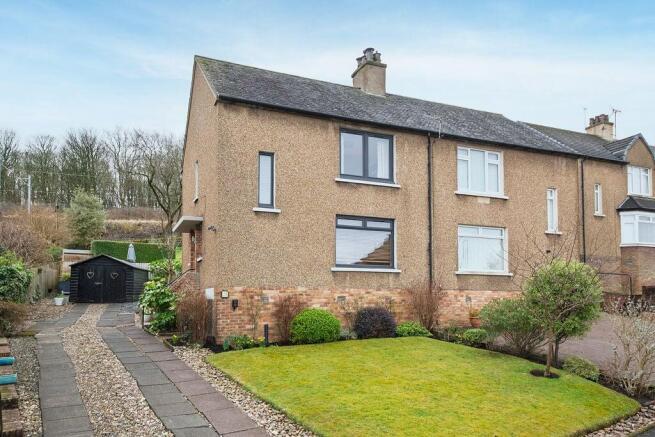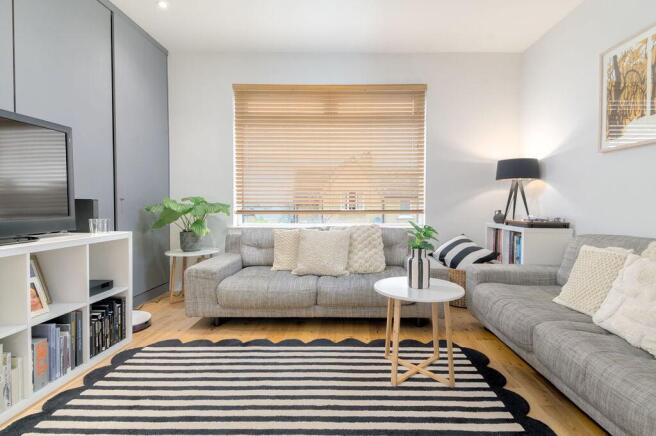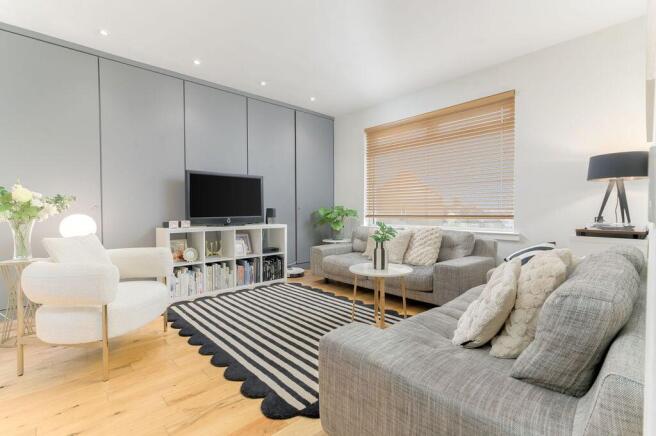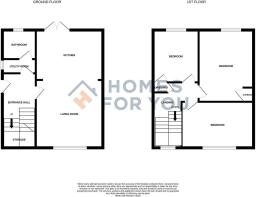
Bantaskine Street, Falkirk, FK1

- PROPERTY TYPE
Semi-Detached
- BEDROOMS
3
- BATHROOMS
1
- SIZE
Ask agent
- TENUREDescribes how you own a property. There are different types of tenure - freehold, leasehold, and commonhold.Read more about tenure in our glossary page.
Freehold
Key features
- Stunning architect-designed interior in this stylish 3-bed semi
- Prime location in a highly desirable area, with a mainline train station just a short walk away
- Featuring sleek modern kitchen and bathroom for contemporary living
- Includes all appliances in the kitchen and utility room
- Fully modernised with full building consents in place
- Spacious driveway accommodating up to four cars if needed
- Featuring a large garage, stunning gardens, and a composite decked patio—perfect for outdoor relaxation
- The spacious rear garden is a blank canvas, ready for your vision, offering something for everyone in the family to enjoy
- Excellent location with the town and local shops all within easy reach
Description
!!! Closing Date Set Wednesday 19th March 2025 @ 12 Noon !!!
Home For You is proud to present 23 Bantaskine Street, a stunning and architecturally refurbished three-bedroom semi-detached villa. Finished to an exceptional standard, this contemporary home blends sleek modern style with practical living spaces, creating a truly remarkable residence.
Situated in the esteemed Bantaskine area, this rare find offers the perfect balance of convenience and tranquillity. Located close to Bantaskine Primary School and within easy reach of Falkirk High Station, it is highly sought after by commuters travelling to both Edinburgh and Glasgow. With its prime location and outstanding design, this property presents an exceptional opportunity to reside in a desirable and well-connected neighbourhood.
A brand-new Rockdoor composite front door (installed in 2024) opens into a welcoming hallway, where porcelain tiled flooring provides a practical and easy-to-maintain finish. The hallway leads to a cleverly designed utility room, complete with built-in storage, an integrated washer dryer, and a handy ceiling-mounted pulley system—making laundry effortless. There is also a large understairs cupboard, offering excellent storage space. All internal doors throughout the public rooms have been newly fitted, along with designer radiators, adding a sleek, modern touch.
The family bathroom has been thoughtfully designed with a modern yet timeless look. White subway tiles create a clean and stylish contrast, complemented by chrome sanitary finishes. A wall-mounted sink and sleek toilet enhance the contemporary design, while grey floor tiles add warmth. A frosted window allows in natural light, and a few small plants bring a soft, welcoming touch.
Moving through to the lounge, the space has been reconfigured to maximise both comfort and functionality. Solid wooden flooring runs throughout, and the open-plan layout seamlessly connects the living area to the kitchen and dining space. The kitchen has been fitted with sleek white high-gloss cabinetry and ample quartz worktops, creating a high-quality finish. A gas hob with an attractive extractor hood sits alongside integrated appliances, including a dishwasher, double oven, microwave, and fridge freezer. The room comfortably accommodates a large dining table, making it ideal for both everyday living and entertaining.
A standout feature of the lounge is the bespoke built-in storage unit, designed to blend seamlessly into the space. Hidden bookshelves and a discreet drinks cabinet provide a practical yet stylish solution, keeping everything organised while adding character to the room. Natural light floods the space, with a large front-facing window in the lounge and French doors in the kitchen leading directly to the rear south facing garden, allowing sunlight to stream in from both sides and creating a bright, open feel throughout the ground floor.
The sense of style and quality continues upstairs, A beautifully decorated quarter-turn staircase leads to the mid landing. Where a feature window allows natural light to pour in, enhancing the airy feel of the space. With storage cupboard for added practicality. Access to the large loft is also accessed from this level.
Both rear bedrooms are finished with high-quality engineered hardwood flooring, adding a touch of elegance and durability. Thoughtfully decorated, these rooms offer a peaceful outlook with views of the Bantaskine estate and full height fitted wardrobes.
The spacious front-facing bedroom is equally impressive, offering ample room for freestanding wardrobes and additional furniture, and benefits from long views to the Ochil Hills. Like the rest of the home, it is beautifully styled, creating a warm and inviting atmosphere.
This home is fitted with up-to-date mains wired fire and smoke detectors, fully compliant with current government regulations, ensuring safety and peace of mind. A new combi boiler was installed in 2021, providing efficient and reliable heating. The windows and doors are fully double glazed thought. All windows with exception of the side and bathroom windows, were replaced in 2020, significantly improving insulation and energy efficiency. All lights and blinds are included in the sale, offering a convenient, move-in-ready experience.
The rear garden is a beautifully designed space that balances practicality with outdoor enjoyment. A well-kept lawn is complemented by a neatly paved pathway, creating a structured and inviting feel. At the rear of the home, a patio area provides the perfect spot for seating, while a composite decking area offers a stylish and low-maintenance space for outdoor dining and entertaining.
The south-facing aspect ensures the garden enjoys plenty of sunlight throughout the day, making it an ideal space to relax and unwind. A large driveway accommodates several cars with ease, leading up to a spacious wooden garage, which offers excellent storage or workshop potential. The garden is bordered by mature hedging, ensuring privacy.
One of the garden’s standout features is the elevated position at the very top, where on a clear day, you can enjoy stunning views of the Firth of Forth, The Kelpies, and the three bridges, adding a unique and scenic touch to this fantastic outdoor space.
The front of the property is beautifully maintained, featuring a neatly kept lawn bordered by decorative stone edging and mature planting, enhancing kerb appeal. A paved pathway leads to the entrance, while the spacious driveway provides ample off-street parking. To the side, there is access to a large cellar, offering excellent additional storage.
The location is highly desirable, with Bantaskine Primary School and Falkirk High School just a short walk away, making it an excellent choice for families. Falkirk High Station is only a 4-minute drive or 15-minute walk, offering frequent direct trains to Edinburgh and Glasgow in around 30 minutes, making commuting effortless. Falkirk town centre is just a 3-minute drive or 15-minute walk, providing a fantastic range of shops, supermarkets, restaurants, bars, a library, a cinema, a leisure centre, and several gyms, all within easy reach.
Bedroom 3 - 4.31m x 2.89m
Bedroom 2 - 2.98m x 3.83m
Bedroom 3 - 3.11m x 3.23m
Kitchen 3.59m x 2.90m
Lounge 4.07m x 3.83m
Bathroom 1.72m x 2.01m
Utility Room 1.01m x 2.06m
Entrance Hallway 2.72m x 3.24m
Brochures
Home Report- COUNCIL TAXA payment made to your local authority in order to pay for local services like schools, libraries, and refuse collection. The amount you pay depends on the value of the property.Read more about council Tax in our glossary page.
- Band: B
- PARKINGDetails of how and where vehicles can be parked, and any associated costs.Read more about parking in our glossary page.
- Yes
- GARDENA property has access to an outdoor space, which could be private or shared.
- Yes
- ACCESSIBILITYHow a property has been adapted to meet the needs of vulnerable or disabled individuals.Read more about accessibility in our glossary page.
- Ask agent
Bantaskine Street, Falkirk, FK1
Add an important place to see how long it'd take to get there from our property listings.
__mins driving to your place
Get an instant, personalised result:
- Show sellers you’re serious
- Secure viewings faster with agents
- No impact on your credit score
Your mortgage
Notes
Staying secure when looking for property
Ensure you're up to date with our latest advice on how to avoid fraud or scams when looking for property online.
Visit our security centre to find out moreDisclaimer - Property reference 28793881. The information displayed about this property comprises a property advertisement. Rightmove.co.uk makes no warranty as to the accuracy or completeness of the advertisement or any linked or associated information, and Rightmove has no control over the content. This property advertisement does not constitute property particulars. The information is provided and maintained by Homes For You, Larbert. Please contact the selling agent or developer directly to obtain any information which may be available under the terms of The Energy Performance of Buildings (Certificates and Inspections) (England and Wales) Regulations 2007 or the Home Report if in relation to a residential property in Scotland.
*This is the average speed from the provider with the fastest broadband package available at this postcode. The average speed displayed is based on the download speeds of at least 50% of customers at peak time (8pm to 10pm). Fibre/cable services at the postcode are subject to availability and may differ between properties within a postcode. Speeds can be affected by a range of technical and environmental factors. The speed at the property may be lower than that listed above. You can check the estimated speed and confirm availability to a property prior to purchasing on the broadband provider's website. Providers may increase charges. The information is provided and maintained by Decision Technologies Limited. **This is indicative only and based on a 2-person household with multiple devices and simultaneous usage. Broadband performance is affected by multiple factors including number of occupants and devices, simultaneous usage, router range etc. For more information speak to your broadband provider.
Map data ©OpenStreetMap contributors.






