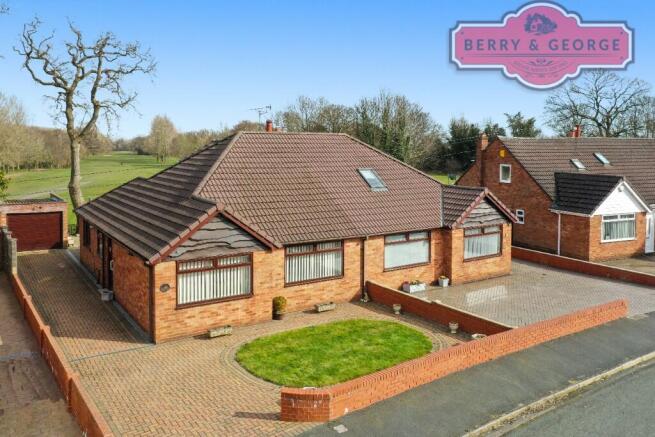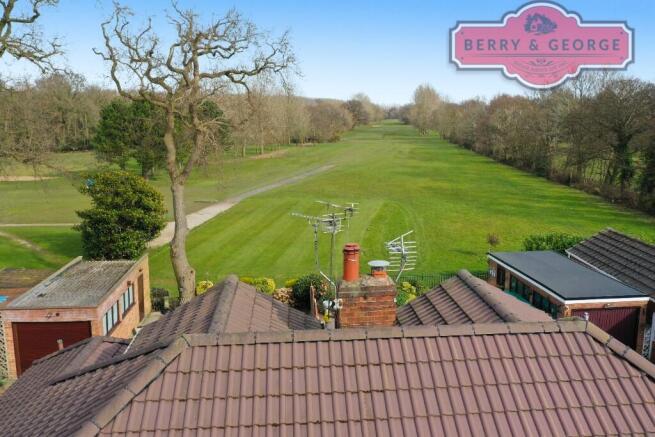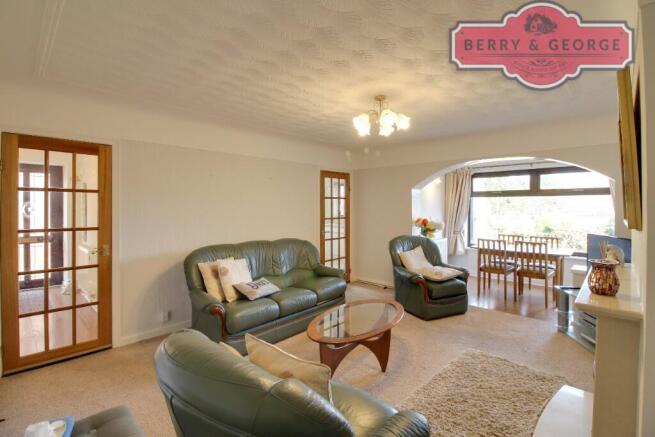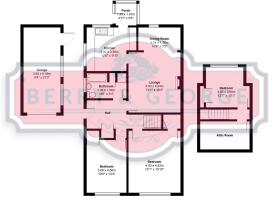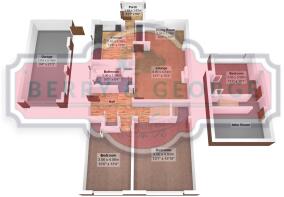
Childer Crescent, Cheshire, CH66 1RF
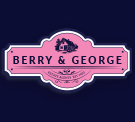
- PROPERTY TYPE
Bungalow
- BEDROOMS
3
- BATHROOMS
1
- SIZE
Ask agent
- TENUREDescribes how you own a property. There are different types of tenure - freehold, leasehold, and commonhold.Read more about tenure in our glossary page.
Freehold
Key features
- ** A GOLFERS DREAM HOME - BACKS ONTO THE 1st TEE **
- WALK OUT OF THE BACK GARDEN AND INTO THE 19TH HOLE!!
- BUNGALOW WITH A TOP FLOOR FOR EXCELLENT VIEWS OF THE FAIRWAY
- 2 BEDS DOWNSTAIRS, ONE UP + HOBBY ROOM / AND LARGE ATTIC SPACE
- LARGE LOUNGE + RECESSESED DINING AREA OVER LOOKING 1st TEE
- SPACIOUS KITCHEN / DINER WITH SUN ROOM
- GENEROUS BATHROOM WITH BATH AND SEPARATE SHOWER CUBICLE
- SUN ROOM OVER LOOKING GARDEN AND 1st TEE
- ** CHAIN FREE READY TO MOVE STRAIGHT INTO **
- Call Beth 'in-house' Voted Mortgage Broker of the year past three years for FREE Mortgage Advice
Description
We do the same as all other estate agents, we just do it that much better. We have better photos, a better more detailed write-up, honest opinion, we're open longer and we have normal down to earth people working with us, just like you! Plus we have fantastic Google reviews.
We completely understand just how stressful selling and buying can be as we too have been there in your shoes. We know that with the right local family business behind you every step of the way throughout this process, you'll see how much easier it is for you when you choose Berry and George Estates to help make your move better.
We can offer mortgage help - Beth an 'in-house' mortgage advisor Voted Mortgage Broker of the year for the past three years - just Google 'LoveMortgages Mold and read their fabulous reviews.
Sometimes that dream home comes along and you need to pinch yourself, just like I did when I walked into this charming Bungalow.....
Stepping through into the lounge, I asked in a rather, quite embarrassed high-pitched voice, "Is that the Golf Course?" Yes, came the reply. It's the first hole!
So if golf is you thing, I think this home has been put here just for you....and if you don't, well maybe you're going to just love the serenity that this golf course has to offer!
Pulling up outside, there's a low level brick wall thabordersrs the home. There's a stunning block paved driveway that offers ample space for many vehicles, flowing all the way down to the garage at the rear of the garden.
The garage comes with an electric shutter door, so you'll feel like Bruce Wayne when you come home from wherever you've been, as you drive straight into the Bat cave, change into your golfing get-up and stroll over to the 19th hole for a pint....or even a game of golf.....choices, now isn't that nice!
The front door is down the side of this bungalow and has four glass panels, making the entrance hallway nice and bright. A large set of cupboard doors reveal a very handy storage area for shoes and coats and stuff ,with a large radiator to help keep the entrance nice and toasty.
Doors open to all of the downstairs accommodation....but it's a bungalow, I hear you cry out, there can only be downstairs accommodation.....not here, a staircase leads you to the first floor, a little hidden gem that we'll save for later.
Straight in front of us is another glass panelled door, this one opening into a very spacious lounge, come dining room. Yes, your eyes are drawn to the large window that looks out over your rear garden and onto the 1st Tee of the Golf Course. If I'm honest, I sat here for some time watching the golfers Tee off, it's so relaxing and, if you love to people watch, it's ideal!
So the main part of the lounge is a great size, spacious enough for some large pieces of furniture, with a feature real flame effect gas fire sat on the main wall. At the far end there is an archway where there is a dining table and chairs sit. This is perfect for dining in and also watching the golfers go by! In fact, I'd have a comfy sofa in here, get rid of my TV and watch the golfers all day, dining on a lap tray.....but that's me.
From the lounge a door opens into the kitchen / breakfast room. I can honestly say, yes you can eat in here while sitting at a table with chairs. So many times I hear the word kitchen / breakfast room and think, I couldn't even open a takeaway in here, let alone eat!! But this one actually does what it says on the tin.
Contemporary units adorn the floor and walls, and work-surfaces cover three walls allowing space for all of your 21st Century items so in fashion today....expresso machines, air fryer, microwave etc... A large window offers views over, yes you guessed it, the 1st Tee, which is why you'll never need a dishwasher as you will never get bored washing up!! OK, the kitchen is a little dated if I'm honest but still very functionable and, dare I say it, still with plenty of years left in her, or him, I don't want to be called sexist!
The back door opens to the rear Sunroom.
This is large enough for a couple of chairs, where you can sit, be nice and snug and watch the golfers again, or the birds in the trees or just sit with a good book and a nice cuppa, no matter what the weather. Another door opens to the rear garden.
The beautiful block paving runs from the garage all the way around the back of the house to next doors fence. An area of lawn covers one half of the garden and large paving slabs the other, with the key words being 'low maintenance'. Some well manicured shrubs form a border at the end of the garden offering some kind of shelter, with a 1970's concrete wall providing a barrier. A wrought iron fence opens so that you and your clubs can walk to the 1st Tee, or turn to the left, and just a short walk to the Club House.
Back inside the home, through the kitchen and across the hallway we come to the two downstairs bedrooms.
Both of these rooms are very good double bedrooms. Both can fit double beds in and all of the standard accompanying furniture with ease and comfort. One has a built in wardrobe and is slightly smaller than the other, the larger also has plenty of understairs storage. Both are kept nice and bright thanks to the large windows overlooking the front aspect.
The family bathroom is just across the hallway from the bedrooms, and again is a good size.
With a modern contemporary suite, you'll find all the usual suspects that you'd expect to find, a panelled bath, pedestal wash hand basin and W.C. and tiled from floor to ceiling. As you come into the bathroom, there is also a shower cubicle neatly tucked in offering you the best of both worlds, something of a rarity to find in a more modern home. A frosted window provides plenty of light.
Back into the hallway and now up the stairs to the main bedroom, guest room and hobby room.
At the top of the stairs on our left is a bedroom, it's only a label I'm giving it now because you may have a different use for it.
A large picture window over the looks the fabulous 1st Tee, and again this room is easily large enough to be capable of taking a double bed with free standing bedroom furniture. A double door cupboard offers space for clothes and other items.
Back across the small landing, there's a door that opens into another room. There is no window in here, although next door have a Velux in theirs, so I'm sure you too could add one, just to make it a little user friendly. Having said that, it's another good sized room and would make an excellent craft room, games room, hobby room etc...
.
At the end of this room is another door that opens into another room, this time it's more of a large store room in the attic, with steps leading to a higher area for more storage on top of the rooms I've just been describing.....this is a home that just keeps on giving!
Useful information:
COUNCIL TAX BAND: D (Cheshire West and Chester Council)
ELECTRIC & GAS BILLS: TBC
WATER BILL: TBC
Photos are taken with a WIDE ANGLE CAMERA so PLEASE LOOK at the 3D & 2D floor plans for approximate room sizes as we don't want you turning up at the home and being disappointed, courtesy of planstosell.co.uk:
All in all what a great home this will make someone! It's ready to move straight into.
The local Golf Club right on your back garden doorstep, plenty of bedrooms for staying guests, ample room to entertain them in too, a kitchen / breakfast room that has everything you'll ever need, a sun room to enjoy the garden no matter what the weather, a garage for your car and a garden to potter around in when you're not playing golf....which if I were you would be every day, and that is exactly why the garden was designed by the last owner for easy maintenance, as they were out PLAYING GOLF EVERY DAY!!
Come take a look, because these places are rare, and a dream for most golf loving retired pensioners (or people who just love golf!!)
This write up is honest, light hearted for reading and descriptive purposes only. Do not take it as gospel - although we try to be as accurate as possible.
Berry and George are here to help you throughout the buying and selling process, nothing is too small for us to help you with - please feel free to call us to discuss anything with regards to buying or selling.
1. MONEY LAUNDERING REGULATIONS: Intending purchasers will be asked to produce identification documentation at a later stage and we would ask for your co-operation in order that there will be no delay in agreeing the sale.
2. General: While Berry and George endeavour to make our sales particulars fair, accurate and reliable, they are only a general guide to the property and, accordingly, if there is any point which is of particular importance to you, please contact Berry & George Ltd and we will be pleased to check the position for you, especially if you are contemplating travelling some distance to view the property.
3. Measurements: These approximate room sizes are only intended as general guidance. You must verify the dimensions carefully before ordering carpets or any built-in furniture.
4. Services: Please note we have not tested the services or any of the equipment or appliances in this property, accordingly we strongly advise prospective buyers to commission their own survey or service reports before finalising their offer to purchase.
5. MISREPRESENTATION ACT 1967: THESE PARTICULARS ARE ISSUED IN GOOD FAITH BUT DO NOT CONSTITUTE REPRESENTATIONS OF FACT OR FORM PART OF ANY OFFER OR CONTRACT. THE MATTERS REFERRED TO IN THESE PARTICULARS SHOULD BE INDEPENDENTLY VERIFIED BY PROSPECTIVE BUYERS. NEITHER BERRY & GEORGE Ltd NOR ANY OF ITS EMPLOYEES OR AGENTS HAS ANY AUTHORITY TO MAKE OR GIVE ANY REPRESENTATION OR WARRANTY WHATEVER IN RELATION TO THIS PROPERTY!
UNAUTHORISED COPY OF THESE SALES PARTICULARS OR PHOTOGRAPHS WILL RESULT IN PROSECUTION - PLEASE ASK BERRY & GEORGE LTD FOR PERMISSION AS WE OWN THE RIGHTS!
- COUNCIL TAXA payment made to your local authority in order to pay for local services like schools, libraries, and refuse collection. The amount you pay depends on the value of the property.Read more about council Tax in our glossary page.
- Ask agent
- PARKINGDetails of how and where vehicles can be parked, and any associated costs.Read more about parking in our glossary page.
- Garage,Driveway
- GARDENA property has access to an outdoor space, which could be private or shared.
- Back garden
- ACCESSIBILITYHow a property has been adapted to meet the needs of vulnerable or disabled individuals.Read more about accessibility in our glossary page.
- Ask agent
Energy performance certificate - ask agent
Childer Crescent, Cheshire, CH66 1RF
Add an important place to see how long it'd take to get there from our property listings.
__mins driving to your place
Get an instant, personalised result:
- Show sellers you’re serious
- Secure viewings faster with agents
- No impact on your credit score
Your mortgage
Notes
Staying secure when looking for property
Ensure you're up to date with our latest advice on how to avoid fraud or scams when looking for property online.
Visit our security centre to find out moreDisclaimer - Property reference BG31887674RJ. The information displayed about this property comprises a property advertisement. Rightmove.co.uk makes no warranty as to the accuracy or completeness of the advertisement or any linked or associated information, and Rightmove has no control over the content. This property advertisement does not constitute property particulars. The information is provided and maintained by Berry and George, Mold. Please contact the selling agent or developer directly to obtain any information which may be available under the terms of The Energy Performance of Buildings (Certificates and Inspections) (England and Wales) Regulations 2007 or the Home Report if in relation to a residential property in Scotland.
*This is the average speed from the provider with the fastest broadband package available at this postcode. The average speed displayed is based on the download speeds of at least 50% of customers at peak time (8pm to 10pm). Fibre/cable services at the postcode are subject to availability and may differ between properties within a postcode. Speeds can be affected by a range of technical and environmental factors. The speed at the property may be lower than that listed above. You can check the estimated speed and confirm availability to a property prior to purchasing on the broadband provider's website. Providers may increase charges. The information is provided and maintained by Decision Technologies Limited. **This is indicative only and based on a 2-person household with multiple devices and simultaneous usage. Broadband performance is affected by multiple factors including number of occupants and devices, simultaneous usage, router range etc. For more information speak to your broadband provider.
Map data ©OpenStreetMap contributors.
