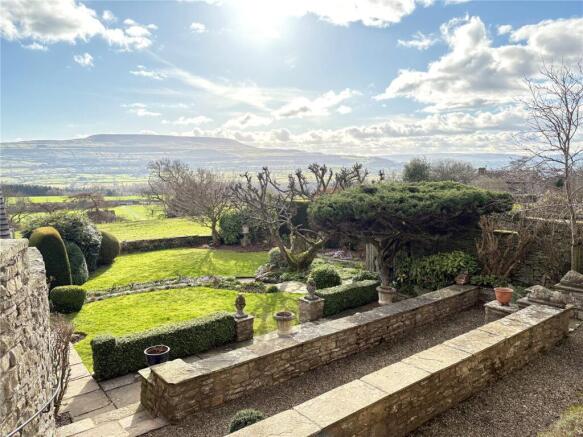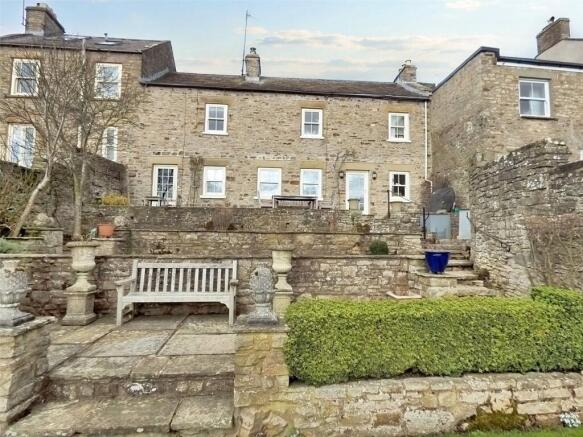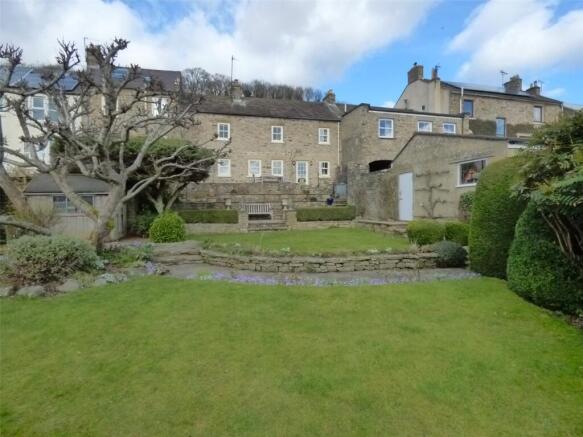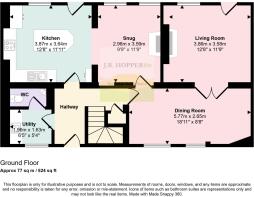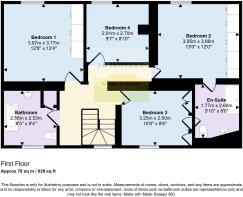
Preston under Scar, Leyburn, North Yorkshire, DL8

- PROPERTY TYPE
Terraced
- BEDROOMS
4
- BATHROOMS
2
- SIZE
Ask agent
- TENUREDescribes how you own a property. There are different types of tenure - freehold, leasehold, and commonhold.Read more about tenure in our glossary page.
Freehold
Key features
- Immaculately Presented House with Impressive Panoramic views
- 4 Bedrooms
- Bathroom, En-suite & Separate WC
- Kitchen Diner
- 3 Reception Rooms
- Utility Room
- Garage & Outbuilding
- Extensive Gardens
- Oil Central Heating & Sash Double Glazing
Description
Scar House is an immaculately presented house with impressive panoramic views stretching from Leyburn to Hawes with Penhill in the centre. The property is located in the quiet village of Preston Under Scar.
Preston Under Scar, nestled in the heart of North Yorkshire has picturesque countryside, historic buildings and scenic walks on your door step. The village is just three miles from the busy market town of Leyburn, with shops, pubs, schools, churches, sports facilities, doctors, and dentist. The town offers easy access to Richmond, Bedale, A1 and the Yorkshire Dales. The neighbouring villages of Redmire and Wensley both have excellent pubs serving superb food.
The property was fully renovated by the previous owners, and the current owners who have been here for the last 18 years have equally carried out work which include the South wall repointed in 2010, roof structure rebuilt and retiled 2010, all windows and south facing doors renewed in hard wood and double glazed 2010, new oil tank 2013, garage re-roofed 2015, Kitchen remodelled 2017, En-suite bathroom 2011. The property is in excellent decorative order and also benefits from oil central heating.
The accommodation is flexible. You enter the property via a lovely entrance hall with stone flag flooring, there is a useful utility room and separate WC, with a step down to the south facing kitchen diner and snug with modern stove. The hall leads to the dining room with double glass doors to the living room with a stove and an external door out the garden.
To the first floor are four bedrooms, one single and three doubles. Bedrooms two and three share a Jack and Jill shower room and the other rooms share a beautiful house bathroom with a marble finish.
Externally, to the front is a walled garden with gate and path, which looks over the village. There is access through the gates, under the arch which leads to the single garage and a gate to the rear garden.
The rear is a superb garden, which is large and has a stone flagged south facing patio at the top, with low maintenance terraced sections, leading down the lawn with well-established flowerbeds, shrubs and a large Bramley apple tree. There is paths to the summer house, oil tank and past the large hedge is a secret garden, which originally belonged to next door and has recently been a vegetable patch, which included rhubarb and a gooseberry bush. There is also a stone shed. The boundary stone wall is to the bottom of the garden which looks over to Penhill and stunning Countryside, breath taking scenery to be enjoyed with a glass of something cold or a morning coffee.
Scar House is a real gem and will make an excellent family or active retirement home.
Ground Floor
Entrance Hall
Stone flagged flooring. Understairs storage cupboards. Radiator. Front door.
Utility
Stone flagged flooring. Radiator. Boiler. Plumbing for washing machine. Ceramic sink. Granite worktop. Wall and base units. Window to front.
Downstairs WC
Stone flagged flooring. Radiator. WC. Storage cupboard.
Kitchen
Stone flagged flooring. Radiator. Good range of wall and base units. Coved ceiling. Feature beam. Space for a fridge freezer. Intergrated slimline dishwasher. Induction hob. Intergrated cooker. Composite sink and drainer. Window and door to rear garden with fantastic far reaching views.
Snug
Fitted carpet. 2 Radiators. Feature beams. Multifuel stove. Built in alcove shelving. 2 Windows to rear garden.
Dining Room
Fitted carpet. 2 Radiators. Beam and board ceiling. 2 Windows to front.
Living Room
Fitted carpet. Radiator. Beam and board ceiling. Built in alcove shelving. Window and door to rear garden with fantastic views.
First Floor
Stairs/Landing
Fitted carpet. Turned staircase. Radiator. Window on half srairs to front. Loft access.
Bedroom 1
Large double bedroom. Fitted carpet. Radiator. Built in wardrobes. Window to rear with fantastic views.
Bedroom 2
Good double bedroom. Radiator. Built in wardrobes. Feature Beam. Window to rear with fantasic views. En-suite: Jack and Jill shower room shared with bedroom 3. Tiled flooring. Under floor electric heating. Large shower. Vanity unit with WC, Corian washbasin and countertop Built in cupboards. Heated towel rail. Shower boarding. Extractor fan.
Bedroom 3
Good double bedroom. Fitted carpet. Radiator. Built in wardrobes and cupboards. Window to front. En-suite: Jack and Jill shower room shared with bedroom 3. Tiled flooring. Under floor electric heating. Large shower. Vanity unit with WC, Corian washbasin and countertop Built in cupboards. Heated towel rail. Shower boarding. Extractor fan.
Bedroom 4
Good single bedroom. Fitted carpet. Radiator. Window to rear with fantastic views.
Bathroom
Fitted carpet. Washbasin. Walls and bath tub partially dressed with marble. 2 Heated towel rails. Cupboard housing Megaflow hot water cylinder. Window to front.
Outside
Front
Flagged path. Well established shrubs. Partially gravelled areas. Vehicle access to garage.
Archway
Scar House has a legal, unobstructed right of access for vehicles and pedestrians through the arch to access the garage, garden and rear of the property.
Garage
Access down a steep drive. Up and over door. Power and light. External door to garden. Window to side.
Rear Garden
South facing, suntrap flagged stone patio with steps down to a low maintenance terraced sections. At the lower part there is a lawned garden with raised flower beds, mature shrubs, bushes and a large Bramley apple tree. A Summer house enjoys stunning views across to open Countryside, as does the whole of the garden and on a clear day you can see for miles. A tall hedge currently separates another part to the garden at the other side, with gooseberry and rhubarb, which could easily be opened up. There is also a modern oil tank and a door to the garage, and side gate to access the front of the house.
Services
Mains electric, water and sewerage. Oil central heating. Broadband: Basic: 4 Mbps. Superfast: 80 Mbps.
Brochures
Particulars- COUNCIL TAXA payment made to your local authority in order to pay for local services like schools, libraries, and refuse collection. The amount you pay depends on the value of the property.Read more about council Tax in our glossary page.
- Band: E
- PARKINGDetails of how and where vehicles can be parked, and any associated costs.Read more about parking in our glossary page.
- Yes
- GARDENA property has access to an outdoor space, which could be private or shared.
- Yes
- ACCESSIBILITYHow a property has been adapted to meet the needs of vulnerable or disabled individuals.Read more about accessibility in our glossary page.
- Ask agent
Preston under Scar, Leyburn, North Yorkshire, DL8
Add an important place to see how long it'd take to get there from our property listings.
__mins driving to your place
Get an instant, personalised result:
- Show sellers you’re serious
- Secure viewings faster with agents
- No impact on your credit score
Your mortgage
Notes
Staying secure when looking for property
Ensure you're up to date with our latest advice on how to avoid fraud or scams when looking for property online.
Visit our security centre to find out moreDisclaimer - Property reference JRH250050. The information displayed about this property comprises a property advertisement. Rightmove.co.uk makes no warranty as to the accuracy or completeness of the advertisement or any linked or associated information, and Rightmove has no control over the content. This property advertisement does not constitute property particulars. The information is provided and maintained by J.R Hopper & Co, Leyburn. Please contact the selling agent or developer directly to obtain any information which may be available under the terms of The Energy Performance of Buildings (Certificates and Inspections) (England and Wales) Regulations 2007 or the Home Report if in relation to a residential property in Scotland.
*This is the average speed from the provider with the fastest broadband package available at this postcode. The average speed displayed is based on the download speeds of at least 50% of customers at peak time (8pm to 10pm). Fibre/cable services at the postcode are subject to availability and may differ between properties within a postcode. Speeds can be affected by a range of technical and environmental factors. The speed at the property may be lower than that listed above. You can check the estimated speed and confirm availability to a property prior to purchasing on the broadband provider's website. Providers may increase charges. The information is provided and maintained by Decision Technologies Limited. **This is indicative only and based on a 2-person household with multiple devices and simultaneous usage. Broadband performance is affected by multiple factors including number of occupants and devices, simultaneous usage, router range etc. For more information speak to your broadband provider.
Map data ©OpenStreetMap contributors.
