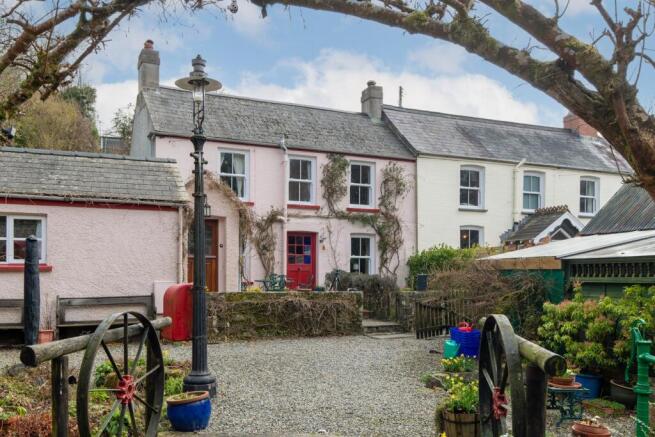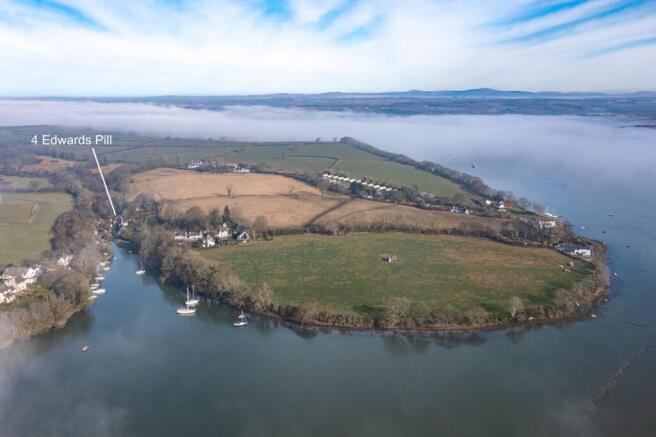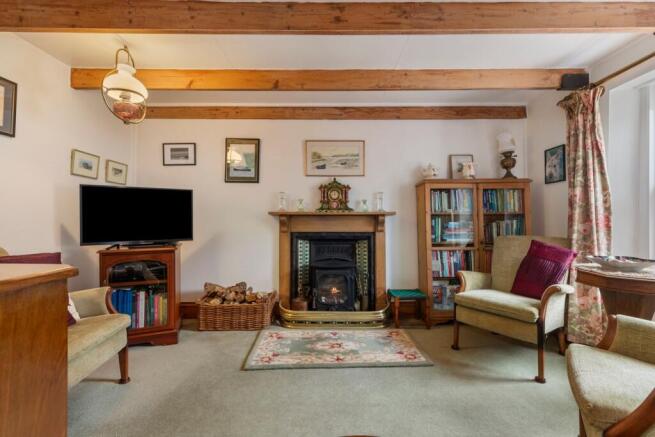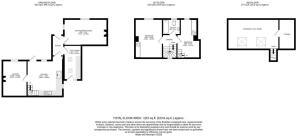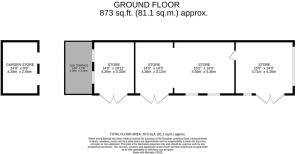Llangwm, Haverfordwest, SA62

- PROPERTY TYPE
End of Terrace
- BEDROOMS
2
- BATHROOMS
1
- SIZE
Ask agent
- TENUREDescribes how you own a property. There are different types of tenure - freehold, leasehold, and commonhold.Read more about tenure in our glossary page.
Freehold
Key features
- Former fisherman’s cottage in sought-after Llangwm Pill with breathtaking water views.
- Extended living space retaining character features and period charm.
- Two bedrooms with fitted wardrobes, bathroom, and converted loft space.
- Front patio, stream, outbuildings, garages, and elevated rear garden.
- Vibrant village setting with amenities, close to Haverfordwest and transport links.
Description
Situated in the sought-after village of Llangwm, this beautifully presented two-bedroom cottage enjoys an exceptional position just moments from the estuary at Llangwm Pill. With stunning water views and a rich history as a former local museum, the property is full of character and charm, making it an ideal full-time residence or a highly desirable holiday home.
Originally a fisherman’s cottage, it has been sympathetically extended to provide additional living space while retaining its period features. A traditional stable door opens into an entrance hallway laid with Welsh slate flooring, complemented by stained glass windows. The sitting room continues the slate flooring and features an ornate open fireplace with recessed cabinetry and downlighting. The kitchen is well-appointed with a Rayburn with wick burner, solid wood cabinetry, and space for dining. A separate lounge provides an additional reception area, enhanced by a log burner and exposed ceiling beams, while a utility room adds further practicality to the ground floor plan. Upstairs, two well-proportioned bedrooms each benefit from fitted wardrobes, with a bathroom serving the accommodation. A converted loft provides additional space, ideally suited as a playroom or for further storage.
A gravelled driveway allows for motorbike / boat access (69 inch width), with vehicle parking available in the car park to the fore. The front patio, enclosed by a stone dwarf wall, provides a superb setting for outdoor seating. A natural pond and stream run through the property, crossed by a bridge and archway leading to the outbuildings. Formerly part of the museum, the garages provide secure storage or potential workshop space. A covered BBQ area with estuary views and log store have been incorporated, while period memorabilia, including a telephone box, signage, small scale signal box and a section of railway track, contribute to the setting. Stone steps lead to the elevated rear garden, which is mainly laid to lawn and bordered by mature trees, shrubs, and fencing, with a potting shed providing additional outdoor storage.
Located on Edwards Pill in the heart of Llangwm, the property benefits from an enviable position within a village recognised by The Sunday Times as one of the “best places to live”. Just a stones throw from the estuary, residents can enjoy picturesque waterside and countryside walks, with dinghy launching available within 100 metres of the property. Llangwm offers a range of amenities, including a public house, sports club, highly rated junior school, and an outreach surgery, fostering a strong sense of community. Haverfordwest is just seven miles away, providing access to a train station, hospital, leisure centre, supermarkets, and a selection of retail outlets.
Additional Information:
We are advised mains electricity and water are connected, with oil fired central heating installed and private cesspit drainage. The neighbouring property has a right of way across the frontage of 4 Edwards Pill, providing access to their garden and storage sheds.
Council Tax Band:
D (£1510.72)
Entrance Hallway
A solid wood stable door with stained glass opens into the hallway, featuring welsh slate flooring and a stained glass window to the side aspect. Doors lead to the kitchen and utility room.
Sitting / Dining Room
4.72m x 2.85m (15’ 6” x 9’ 4”)
Welsh slate flooring extends throughout, with windows to the front and side allowing for natural light. An open fireplace with an ornate surround and oak mantle serves as a central feature, complemented by recessed cabinetry with down lights and exposed ceiling beams.
Utility Room
3.76m x 1.92m (12’ 4” x 6’ 4”)
Tiled flooring, base-level units with worktops and a sink, and velux windows providing additional light. A laundry maid offers drying space, with provisions for a washing machine and tumble dryer. A door leads to steps accessing the rear garden.
Kitchen
4.41m x 4.00m (14’ 6” x 13’ 1”)
Fitted with base-level units, worktops, and eye-level shelving incorporating plate racks and cabinetry. A Rayburn with a wick burner and hot plate is installed, with a sash window to the front aspect and an additional side window overlooking the utility space. Exposed ceiling beams enhance the character, while ample space allows for a dining table. A staircase leads to the upper floor, and a door opens to the front patio.
Lounge
3.91m x 2.68m (12’ 10” x 8’ 10”)
A sash window to the front provides natural light. The log burner is set within an ornate surround with a slate hearth and oak detailing. Exposed ceiling beams contribute to the character of the space.
Bedroom One
4.26m x 2.99m (14’ 0” x 9’ 10”)
A well-proportioned double bedroom with carpet underfoot, fitted wardrobes, and a sash window to the front aspect.
Bedroom Two
4.26m x 2.51m (14’ 0” x 8’ 3”)
A single bedroom, also featuring fitted wardrobes and a sash window to the front aspect. A staircase provides access to the storage loft / playroom.
Bathroom
1.94m x 1.69m (6’ 4” x 5’ 7”)
Solid wooden flooring, panelled bath, WC, and sink with a mirrored cabinet above. A sash window faces the fore aspect.
Storage Loft / Playroom
5.58m x 3.29m (18’ 4” x 10’ 10”)
A versatile space with carpet underfoot, a panelled ceiling, and a velux window. Height restricted, with integrated eave storage adding functionality.
External
A gravelled driveway provides motorbike / boat access (69 inch width), with additional parking available in the car park to the fore. The front patio, enclosed by a stone dwarf wall, offers an ideal outdoor seating area. A natural pond and stream runs through the property, crossed by a bridge and archway leading to the three outbuildings. Previously operated as a local museum, the garages offer space for secure storage or workshop use. A covered BBQ area and log store has been incorporated, while various memorabilia, including a telephone box, signage, small scale signal box and a section of railway track, contribute to the setting. Stone steps lead to the rear garden, which is mainly laid to lawn and bordered by trees, shrubs and flowers. A potting shed provides further storage, with a television mast also installed.
Brochures
Brochure 1- COUNCIL TAXA payment made to your local authority in order to pay for local services like schools, libraries, and refuse collection. The amount you pay depends on the value of the property.Read more about council Tax in our glossary page.
- Band: D
- PARKINGDetails of how and where vehicles can be parked, and any associated costs.Read more about parking in our glossary page.
- Garage,On street,Driveway,Communal
- GARDENA property has access to an outdoor space, which could be private or shared.
- Yes
- ACCESSIBILITYHow a property has been adapted to meet the needs of vulnerable or disabled individuals.Read more about accessibility in our glossary page.
- Ask agent
Llangwm, Haverfordwest, SA62
Add an important place to see how long it'd take to get there from our property listings.
__mins driving to your place
Get an instant, personalised result:
- Show sellers you’re serious
- Secure viewings faster with agents
- No impact on your credit score
Your mortgage
Notes
Staying secure when looking for property
Ensure you're up to date with our latest advice on how to avoid fraud or scams when looking for property online.
Visit our security centre to find out moreDisclaimer - Property reference 28516326. The information displayed about this property comprises a property advertisement. Rightmove.co.uk makes no warranty as to the accuracy or completeness of the advertisement or any linked or associated information, and Rightmove has no control over the content. This property advertisement does not constitute property particulars. The information is provided and maintained by Bryce & Co, Covering Pembrokeshire. Please contact the selling agent or developer directly to obtain any information which may be available under the terms of The Energy Performance of Buildings (Certificates and Inspections) (England and Wales) Regulations 2007 or the Home Report if in relation to a residential property in Scotland.
*This is the average speed from the provider with the fastest broadband package available at this postcode. The average speed displayed is based on the download speeds of at least 50% of customers at peak time (8pm to 10pm). Fibre/cable services at the postcode are subject to availability and may differ between properties within a postcode. Speeds can be affected by a range of technical and environmental factors. The speed at the property may be lower than that listed above. You can check the estimated speed and confirm availability to a property prior to purchasing on the broadband provider's website. Providers may increase charges. The information is provided and maintained by Decision Technologies Limited. **This is indicative only and based on a 2-person household with multiple devices and simultaneous usage. Broadband performance is affected by multiple factors including number of occupants and devices, simultaneous usage, router range etc. For more information speak to your broadband provider.
Map data ©OpenStreetMap contributors.
