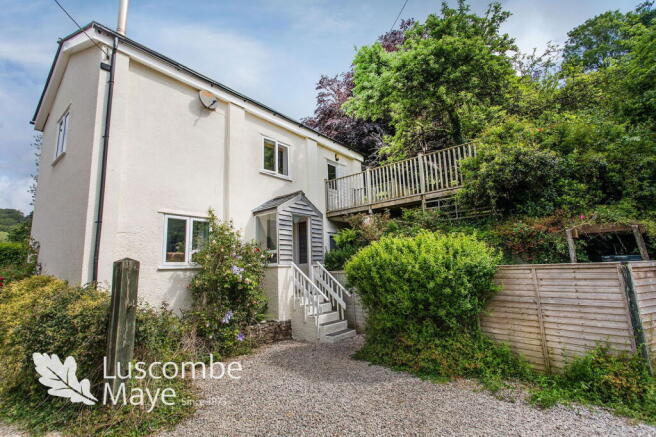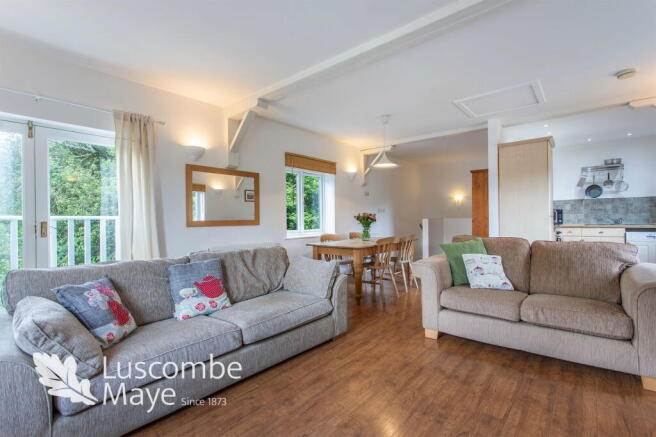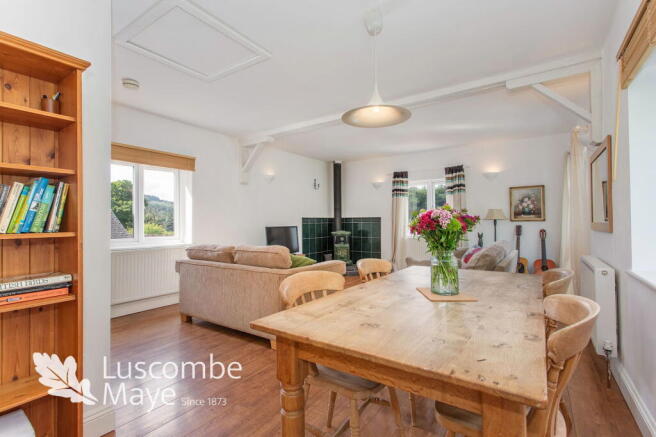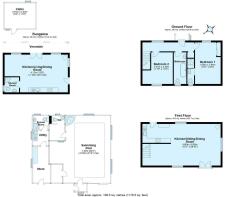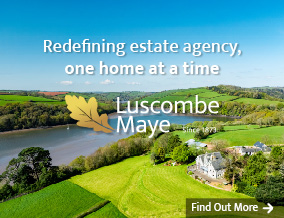
Gara Bridge Cottages, Gara Bridge

- PROPERTY TYPE
Detached
- BEDROOMS
2
- BATHROOMS
2
- SIZE
1,178 sq ft
109 sq m
- TENUREDescribes how you own a property. There are different types of tenure - freehold, leasehold, and commonhold.Read more about tenure in our glossary page.
Freehold
Key features
- Detached home
- Two double bedrooms
- Open plan kitchen living and dining room
- Additional self-contained annexe and cabin
- Pool room with potential for conversion (STPP)
- Great opportunity for multi-generational living or income potential
- 1 acre of land planted with native trees
- Decked terrace
- Driveway parking
- Countryside views
Description
GARA BRIDGE
Gara Bridge nestles in the beautiful River Avon Valley in the heart of the South Hams, being only 4 miles from the Georgian town of Modbury and 8 miles from Totnes and Salcombe. The A38 Devon Expressway is only 6 miles to the north providing access to Plymouth and Exeter with the nearest mainline railway connection at Totnes or Ivybridge.
The River Avon is nearby and provides a peaceful area to walk, or for birdwatching and picnicking.
Modbury has an excellent range of independent shops and a supermarket as well as restaurants and inns and there are medical, veterinary and dental practices, whilst Totnes provides a wider range of services and facilities.
The local primary school for the area is Loddiswell with secondary and sixth form education at Kingsbridge Community College. It is also in the catchment area for KEVICC at Totnes and Torquay Grammar School. Private education at Plymouth, Newton Abbot or Exeter.
DESCRIPTION
Luscombe Maye is delighted to bring to market 3 Moon River, a well-presented two bedroom home situated in an idyllic countryside spot. In addition to the main home the property benefits from an open plan annexe, cabin and pool room offering a great opportunity for those looking for multi-generational living or income potential.
The main home offers reverse level living and is accessed by steps leading up to the front door. The first floor comprises two generously sized double bedrooms with the master bedroom benefitting from an en-suite with a walk in shower. The family bathroom has been tastefully updated and includes a W.C., freestanding bath and wash hand basin in white. Stairs ascend to the first floor accommodation leading into the triple-aspect open plan kitchen living and dining room with an attractive fireplace drawing attention in the corner of the room. The kitchen comprises matching floor and wall units with an integrated dishwasher, fridge freezer, oven and hob. A glazed door opens on to the elevated decked terrace offering space for a dining table set where you can sit and enjoy the far-reaching views over the valley. From here you can access the garden and acre field that has been subject to a re-wilding programme and planted with native trees and is a wildlife haven.
The open plan annexe has it's own private garden and the cabin is situated here too, offering a great additional space to utilise. The pool room has a ground floor area of approximately 65 square metres and has potential to be converted (STPP), offering the opportunity for further accommodation such as a substantial 2 story building or garaging. The property further benefits from a large drive way providing parking for several vehicles.
FURTHER INFORMATION
As part of our transparency policy, we request our sellers fill out a Property Information Questionnaire. This information can be provided to you. However, we recommend that you verify any information given during the conveyancing process.
SERVICES
Main house
Mains water and electricity are connected to the property. Oil fired central heating and hot water. Private drainage.
Annexe
Mains water and electricity are connected to the property. LPG gas for hot water. Private drainage.
CONSTRUCTION
The main property is understood to be of standard construction.
PARKING
Driveway parking.
OTHER
The main house has benefitted from a complete new roof, windows and doors and the decked area has been rebuilt.
TENURE
Freehold.
VIEWINGS
Viewing strictly by appointment with Luscombe Maye
LOCAL AUTHORITY & COUNCIL TAX
South Hams District Council. Follaton House, Plymouth Road, Totnes TQ9 5NE
Council Tax Band C
DIRECTIONS
What3Words - dishing.confusion.clattered
LETTINGS
Luscombe Maye also offers an Award Winning Lettings service. If you are considering Letting your own property, or a buy to let purchase, please contact Andrew or Alex to discuss our range of bespoke services.
Brochures
Brochure 1Brochure 2- COUNCIL TAXA payment made to your local authority in order to pay for local services like schools, libraries, and refuse collection. The amount you pay depends on the value of the property.Read more about council Tax in our glossary page.
- Band: C
- PARKINGDetails of how and where vehicles can be parked, and any associated costs.Read more about parking in our glossary page.
- Driveway
- GARDENA property has access to an outdoor space, which could be private or shared.
- Private garden
- ACCESSIBILITYHow a property has been adapted to meet the needs of vulnerable or disabled individuals.Read more about accessibility in our glossary page.
- Ask agent
Gara Bridge Cottages, Gara Bridge
Add an important place to see how long it'd take to get there from our property listings.
__mins driving to your place
Get an instant, personalised result:
- Show sellers you’re serious
- Secure viewings faster with agents
- No impact on your credit score
Your mortgage
Notes
Staying secure when looking for property
Ensure you're up to date with our latest advice on how to avoid fraud or scams when looking for property online.
Visit our security centre to find out moreDisclaimer - Property reference S984230. The information displayed about this property comprises a property advertisement. Rightmove.co.uk makes no warranty as to the accuracy or completeness of the advertisement or any linked or associated information, and Rightmove has no control over the content. This property advertisement does not constitute property particulars. The information is provided and maintained by Luscombe Maye, South Brent. Please contact the selling agent or developer directly to obtain any information which may be available under the terms of The Energy Performance of Buildings (Certificates and Inspections) (England and Wales) Regulations 2007 or the Home Report if in relation to a residential property in Scotland.
*This is the average speed from the provider with the fastest broadband package available at this postcode. The average speed displayed is based on the download speeds of at least 50% of customers at peak time (8pm to 10pm). Fibre/cable services at the postcode are subject to availability and may differ between properties within a postcode. Speeds can be affected by a range of technical and environmental factors. The speed at the property may be lower than that listed above. You can check the estimated speed and confirm availability to a property prior to purchasing on the broadband provider's website. Providers may increase charges. The information is provided and maintained by Decision Technologies Limited. **This is indicative only and based on a 2-person household with multiple devices and simultaneous usage. Broadband performance is affected by multiple factors including number of occupants and devices, simultaneous usage, router range etc. For more information speak to your broadband provider.
Map data ©OpenStreetMap contributors.
