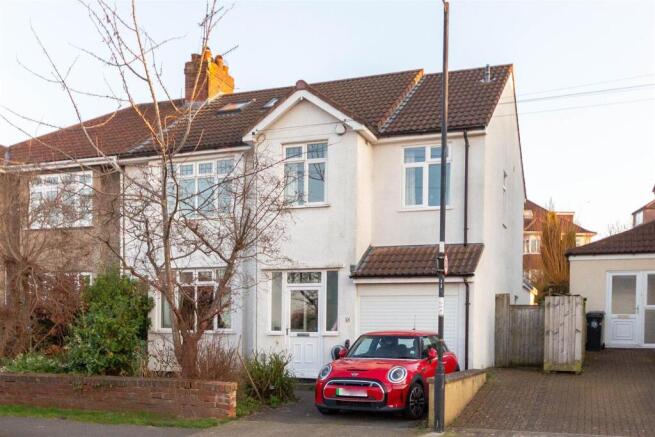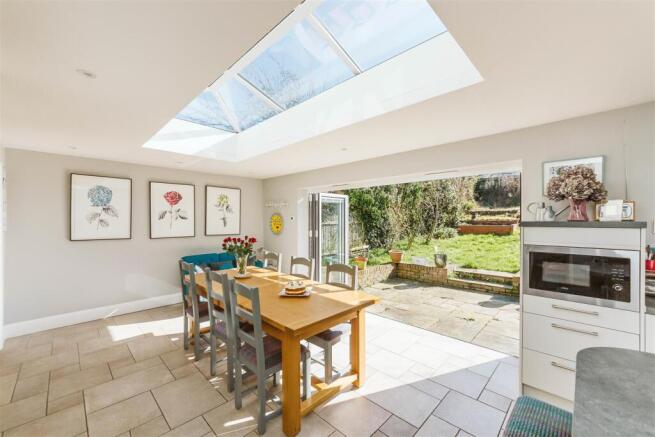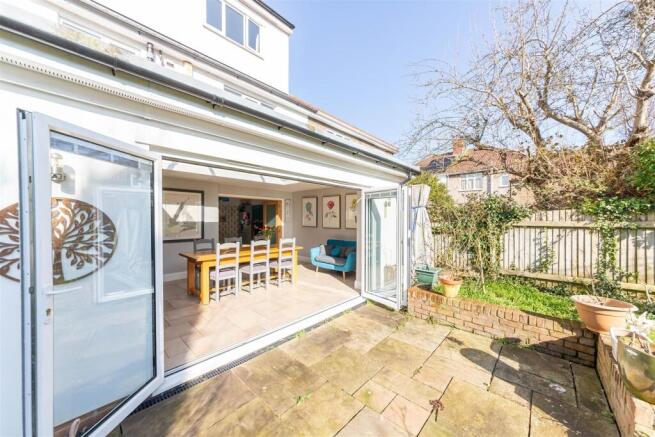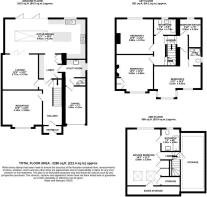South Croft | Henleaze

- PROPERTY TYPE
Semi-Detached
- BEDROOMS
5
- BATHROOMS
3
- SIZE
2,286 sq ft
212 sq m
- TENUREDescribes how you own a property. There are different types of tenure - freehold, leasehold, and commonhold.Read more about tenure in our glossary page.
Freehold
Key features
- Substantial (approx. 2286 sq. ft) five-bedroom family home
- Large, southerly-facing garden with rear access
- Integral garage, driveway parking and EV charging point
- A superbly well-appointed, open-plan kitchen/diner with tri-folding doors to garden
- Two bathrooms, plus ground floor WC and utility room
- Four double bedrooms and one single bedroom/study
- Located in a sought-after area, popular with families
- Original features retained complemented modern fixtures and fittings
Description
Vendor's Comments - "This is a fabulous home, which has been a joy to live in, it is warm and welcoming, large and airy, but also cosy at the same time. It has really flexible spaces with a lot of glorious sunshine. The road is quiet, and the neighbours are so friendly. We have a great WhatsApp group, have street parties and close the road for about four-five Sundays in the summer months. It?s a short walk to Baddock Wood, Horfield Common and Quarry Park and there are two pubs close by, the Eastfield is my favourite and the food there is fabulous. There are Brownie and Guide groups close by, and of course the lovely Henleaze High Street."
Approach - The front elevation has been well-maintained by the current owners, retaining a classic façade with matching uPVC windows and doors to all levels.
The front garden boasts a range of mature shrubs and trees, whilst still allowing plentiful natural light into the front reception room. A driveway with electric charge point allows parking for one car, and provides access to the secure garage.
Ground Floor - A front porch with space for coats and shoes in turn provides access to what is a welcoming entrance hall, retaining the original doorway including leaded windows, original staircase, and access to each of the principle room - again with original doors retained. The thoughtful combination of period features and modern décor choices is continued throughout the property.
The front reception is classic in its proportions, with original picture rails, bay window overlooking the front garden and fireplace providing a focal point. Sat behind this room is the second reception room, currently utilised as a snug and featuring a period fireplace.
Bi-folding doors separate the snug and the kitchen/diner, meaning this space can be a superb open-plan entertaining family space, or a cosy space for relaxing.
The kitchen forms part of the significant extension completed by the current owners in 2018. Tiled flooring is complemented by a contemporary kitchen comprising a range of matching base and wall-mounted units and island breakfast bar. Illuminated by a large skylight, and tri-folding doors that lead out to the southerly-facing garden.
A lobby connecting the entrance hall and kitchen houses a bar, and in turn provides access to the utility room, WC and integral garage.
First Floor - A central landing with retained original staircase to second floor provides access to the main family bathroom and four bedrooms.
A rare benefit of this property is that four of the five bedrooms are very comfortable doubles with three located on the first floor. Bedroom 2 is of particular note given its generous proportions and en-suite shower room comprising a shower enclosure, basin and WC. The main bathroom comprises a three-piece matching suite consisting of a basin, shower-over-bath and WC.
Bedroom 3 - formerly the master bedroom - is located to the front of the property and retains its original fireplace.
Second Floor - A loft conversion features a stunning master suite, with dormer to the rear elevation overlooking the garden below, two in-built cupboards, and substantial eaves storage. The en suite comprises a three-piece suite including roll-top bath, basin and WC.
Completing this level is a large storage space that occupies the extension carried out in 2015, accessed from the second floor landing.
Garden - Offering a southerly-facing aspect, the garden is one of many highlights of the property - bathed in sunlight in the summer months from morning through till early evening. It has the rare benefit of not backing onto another property / garden - meaning a open space that is not overlooked, and with rear access.
The garden is split across a patio - accessible via tri-folding doors from the kitchen/diner - and a large lawned area across the remainder of the garden.
Location - Henleaze is a suburban gem with good quality housing largely developed in the 1930s, with Edwardian and Victorian streets on its fringes. The neighbourhood boasts a tranquil atmosphere, featuring green spaces like Henleaze Lake, Horfield Common, and of course the Downs - offering residents a wealth of picturesque walks.
The bustling Henleaze Road high street boasts a wide range of independent shops, cafes, butchers and greengrocers, with Waitrose and the cinema sat on Northumbria Drive. North View, located at the end of Northumbria Drive is home to highly regarded Little French and Prego restaurants.
The neighbourhood?s reputation for excellent local schools makes it particularly appealing for families. With good connectivity to Bristol's city centre, Henleaze offers a blend of residential charm and superb convenience.
Schools - Horfield Church of England Primary School - Distance: 0.32 miles
Henleaze Junior School - Distance: 0.5 miles
Redmaids' High School - Distance: 0.59 miles
Bishop Road Primary School - Distance: 0.81 miles
Bristol Free School - Distance: 0.91 miles
Brochures
South Croft | Henleaze- COUNCIL TAXA payment made to your local authority in order to pay for local services like schools, libraries, and refuse collection. The amount you pay depends on the value of the property.Read more about council Tax in our glossary page.
- Band: D
- PARKINGDetails of how and where vehicles can be parked, and any associated costs.Read more about parking in our glossary page.
- Yes
- GARDENA property has access to an outdoor space, which could be private or shared.
- Yes
- ACCESSIBILITYHow a property has been adapted to meet the needs of vulnerable or disabled individuals.Read more about accessibility in our glossary page.
- Ask agent
South Croft | Henleaze
Add an important place to see how long it'd take to get there from our property listings.
__mins driving to your place
Get an instant, personalised result:
- Show sellers you’re serious
- Secure viewings faster with agents
- No impact on your credit score
Your mortgage
Notes
Staying secure when looking for property
Ensure you're up to date with our latest advice on how to avoid fraud or scams when looking for property online.
Visit our security centre to find out moreDisclaimer - Property reference 33726601. The information displayed about this property comprises a property advertisement. Rightmove.co.uk makes no warranty as to the accuracy or completeness of the advertisement or any linked or associated information, and Rightmove has no control over the content. This property advertisement does not constitute property particulars. The information is provided and maintained by Maggs & Allen, Bristol. Please contact the selling agent or developer directly to obtain any information which may be available under the terms of The Energy Performance of Buildings (Certificates and Inspections) (England and Wales) Regulations 2007 or the Home Report if in relation to a residential property in Scotland.
*This is the average speed from the provider with the fastest broadband package available at this postcode. The average speed displayed is based on the download speeds of at least 50% of customers at peak time (8pm to 10pm). Fibre/cable services at the postcode are subject to availability and may differ between properties within a postcode. Speeds can be affected by a range of technical and environmental factors. The speed at the property may be lower than that listed above. You can check the estimated speed and confirm availability to a property prior to purchasing on the broadband provider's website. Providers may increase charges. The information is provided and maintained by Decision Technologies Limited. **This is indicative only and based on a 2-person household with multiple devices and simultaneous usage. Broadband performance is affected by multiple factors including number of occupants and devices, simultaneous usage, router range etc. For more information speak to your broadband provider.
Map data ©OpenStreetMap contributors.







