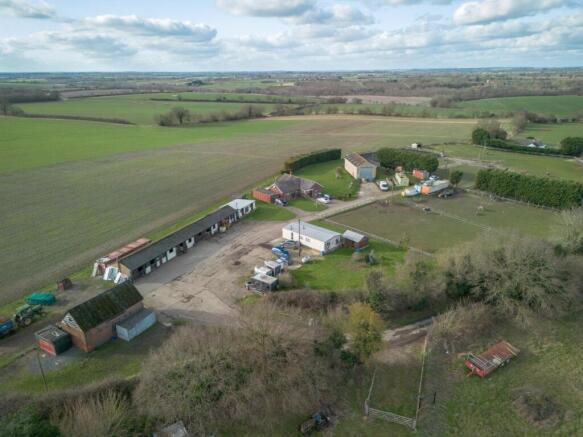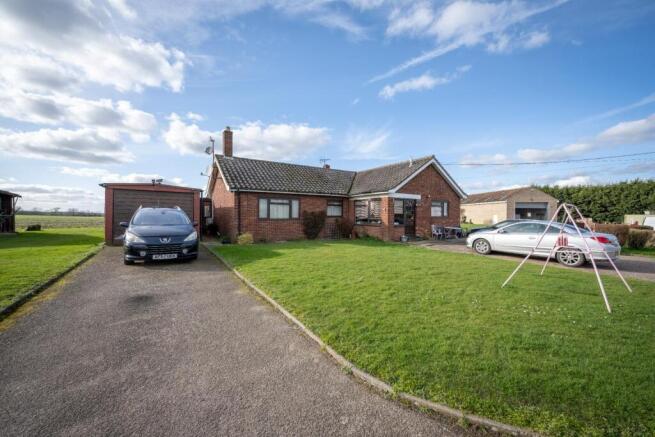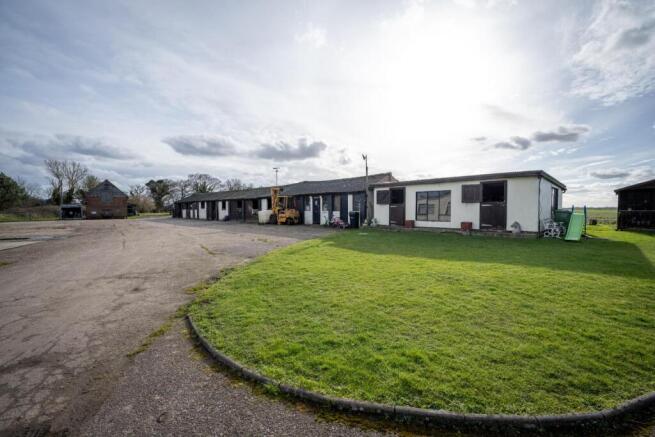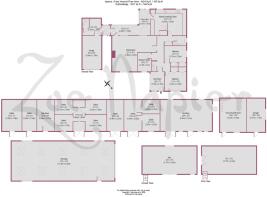
Bulmer

- PROPERTY TYPE
Detached Bungalow
- BEDROOMS
3
- BATHROOMS
2
- SIZE
Ask agent
- TENUREDescribes how you own a property. There are different types of tenure - freehold, leasehold, and commonhold.Read more about tenure in our glossary page.
Freehold
Key features
- Spacious Three Bedroom Bungalow
- Large 1800 sq ft Quality brick barn
- Ten Stables & Manege
- Workshops & Storage buildings
- Extensive Yard & Storage Areas
- Hilltop location with Enviable Views
- Immediate Access onto Bridleway Network
- Potential on-site Development Opportunities/Conversions stp
- In All 4 Acres
- CCTV system
Description
An exciting opportunity with 4 acres, equestrian facilities, and excellent outbuildings situated on a hilltop with stunning views.
What We Say
Zoe Napier lives locally and has personally enjoyed access to a fantastic network of bridleways with fabulous hilltop views in the immediate vicinity. On a clear day, you can count 5 church spires across the far-reaching countryside. The opportunities at this property are potentially brilliant with a good possibility of creating more than one dwelling stp.
What the Owner Says
This has been a long-standing family home for over three generations. The property has served well including having four artic HGV’s with an operator's licence up to around 2000 when I retired and the children and grandchildren have enjoyed the equestrian facilities. My time has come to sell up and travel for around 6 months of the year.
History & Background
This exceptional hilltop property sits on the Essex/Suffolk border, offering extensive potential for the right buyer. The main dwelling is a three-bedroom bungalow requiring general updating, complemented by a superior agricultural barn built approximately 10 years ago, on the footprint of the former barn lost to fire. The barn building has been constructed to ‘residential’ type standards, featuring cavity walls and lintels. Currently, it has a high automatic roller shutter door to accommodate access for storing tractors etc.
The property, which comes with 4 acres, boasts comprehensive equestrian facilities including ten stables, a manege, and paddocks, alongside additional workshops and a traditional red brick barn. A planning consultant has indicated strong potential for barn conversions (and possibly more) on the site – opportunities (if viable), the current owner is happy to pass on to the new buyer.
The sizeable yard areas provide excellent storage capacity, and the site previously held an operator's license until around 2000. Water is supplied through a state-of-the-art private borehole system.
The (current) total plot extends to 4.2 acres, with the current owner retaining 0.2 acres containing a mobile home for use as his UK base when not traveling or residing abroad. Interested buyers can discuss either an option agreement to purchase this additional plot in the future or purchase it outright for an additional £200,000.
Setting & Location
This property enjoys a privileged hilltop location with breathtaking panoramic views stretching for miles and stunning sunset vistas to the rear. Situated at the end of a peaceful no-through lane that transforms into a bridleway, it offers perfect seclusion.
For equestrian enthusiasts, the location is exceptional. The surrounding area provides extensive riding opportunities through the adjacent Bluebell Woods and the ancient Bulmer Brickyard. Riders can explore bridleways on the Ashley Cooper farming estate, which features remains of a Roman British Settlement, with bridleways extending in multiple directions for scenic countryside rides.
Upper Houses sits on the county border - while located in Suffolk, it carries an Essex postcode and falls under Braintree (Essex) District Council's jurisdiction. The property benefits from excellent connectivity to nearby market towns: Sudbury is just 3.3 miles away, offering National Rail connections to London via Marks Tey, while the market town of Halstead is approximately 7 miles to the south. There is also a lovely primary school in Bulmer village.
Accommodation
A spacious entrance porch/boot room leads to the long hall where there is a cloakroom/w.c. There are two double bedrooms with wardrobe storage and a third single bedroom/office. There is a family bathroom along the hall. The spacious L shaped lounge is dual aspect with a brick fireplace for an open fire, alongside a brick display plinth. Access leads onto the rear L shape conservatory that links the kitchen, lounge and utility area/garage. The views from here are stunning as too from the country kitchen/breakfast room fitted with extensive storage units. The kitchen also provides space for a farmhouse table and there is a larder/store cupboard. The utility room lies behind the garage, internally accessible from the property where there is a further w.c and door into the sizeable single garage. The garage is a precast structure.
Main Barn & Yard
A substantial brick and block barn built to perhaps become the future structure to accommodate a barn conversion (stp). The barn is of double storey height with a mezzanine storage floor. A high automatic roller door provides access for horsebox/tractor and machinery storage. There are vast areas of concrete and storage outside. The containers can remain or go, depending on the buyer’s requirements.
Equestrian & Storage Facilities
In the far meadow is an all-weather manege. The stables include an arrangement of ten internal and external boxes of varying sizes. There is also a tack room and feed store alongside a large workshop and an outbuilding that accommodates the state-of-the-art borehole system with ultra violet lights and tested water for a limitless supply.
Other
There is an old red brick farm building used for storage. This building may also suit conversion to ancillary/leisure accommodation or was another building considered by the planning for residential conversion.
Agents Notes
- There are two title deeds. EX382606 and EX489950. Part of EX382606 is being retained.
- The retained mobile home water connection. Arrangements are to be agreed between the buyer and seller.
- The property is being sold with current uses. All speculations about future development possibilities are strictly subject to planning and something for the buyer to explore after purchase. The sale is not to be conditional on any planning requirements.
- The private drainage system is unlikely to comply with modern standards. This is the buyers responsibility to install which has been considered when setting the guide price.
- Asbestos is contained in some of the outbuilding roofs, including the attached garage, stables and red brick barn.
- Our client has completed a property questionnaire providing buyers with additional information, upon request.
Services
Mains Electricity. Oil fired heating. Private Drainage. Private Water (Bore Hole). Broadband
Tenure: Freehold,
- COUNCIL TAXA payment made to your local authority in order to pay for local services like schools, libraries, and refuse collection. The amount you pay depends on the value of the property.Read more about council Tax in our glossary page.
- Band: E
- PARKINGDetails of how and where vehicles can be parked, and any associated costs.Read more about parking in our glossary page.
- Yes
- GARDENA property has access to an outdoor space, which could be private or shared.
- Private garden
- ACCESSIBILITYHow a property has been adapted to meet the needs of vulnerable or disabled individuals.Read more about accessibility in our glossary page.
- Ask agent
Energy performance certificate - ask agent
Bulmer
Add an important place to see how long it'd take to get there from our property listings.
__mins driving to your place
Your mortgage
Notes
Staying secure when looking for property
Ensure you're up to date with our latest advice on how to avoid fraud or scams when looking for property online.
Visit our security centre to find out moreDisclaimer - Property reference P1311. The information displayed about this property comprises a property advertisement. Rightmove.co.uk makes no warranty as to the accuracy or completeness of the advertisement or any linked or associated information, and Rightmove has no control over the content. This property advertisement does not constitute property particulars. The information is provided and maintained by Zoe Napier Collection, Essex & South Suffolk. Please contact the selling agent or developer directly to obtain any information which may be available under the terms of The Energy Performance of Buildings (Certificates and Inspections) (England and Wales) Regulations 2007 or the Home Report if in relation to a residential property in Scotland.
*This is the average speed from the provider with the fastest broadband package available at this postcode. The average speed displayed is based on the download speeds of at least 50% of customers at peak time (8pm to 10pm). Fibre/cable services at the postcode are subject to availability and may differ between properties within a postcode. Speeds can be affected by a range of technical and environmental factors. The speed at the property may be lower than that listed above. You can check the estimated speed and confirm availability to a property prior to purchasing on the broadband provider's website. Providers may increase charges. The information is provided and maintained by Decision Technologies Limited. **This is indicative only and based on a 2-person household with multiple devices and simultaneous usage. Broadband performance is affected by multiple factors including number of occupants and devices, simultaneous usage, router range etc. For more information speak to your broadband provider.
Map data ©OpenStreetMap contributors.





