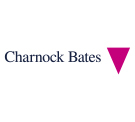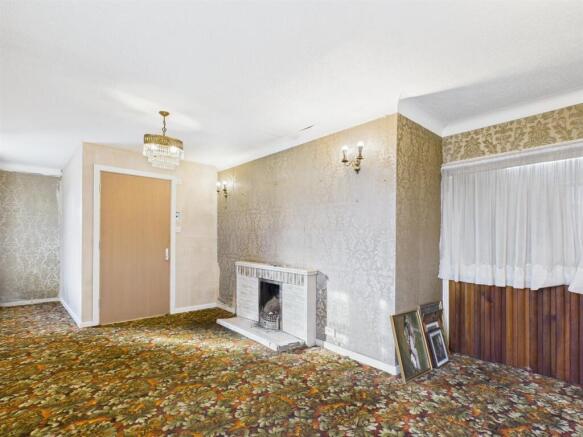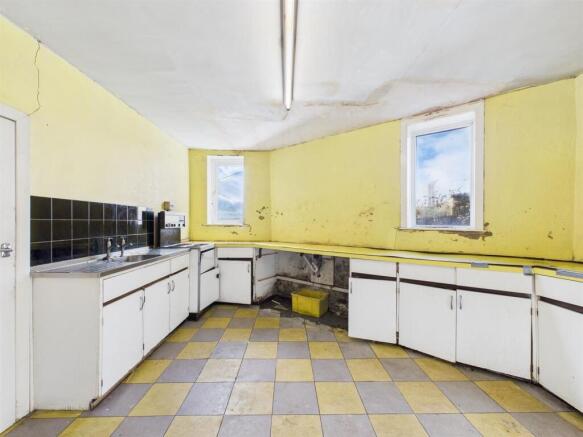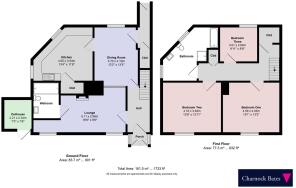2 Spring Rock, Lightazels Road, Soyland, HX6 4NP

- PROPERTY TYPE
Cottage
- BEDROOMS
3
- BATHROOMS
2
- SIZE
Ask agent
- TENUREDescribes how you own a property. There are different types of tenure - freehold, leasehold, and commonhold.Read more about tenure in our glossary page.
Freehold
Key features
- STONE-BUILT THREE BEDROOM COTTAGE
- TWO RECEPTION ROOMS
- FAR-REACHING COUNTRYSIDE VIEWS
- FANTASTIC RENOVATION OPPORTUNITY
- OFF-STREET PARKING & GARAGE
- NO ONWARD CHAIN
Description
Internally, the property briefly comprises: entrance porch, inner entrance hallway, lounge, downstairs wet room, dining room, kitchen and rear porch to the ground floor and three double bedrooms and family bathroom to the first-floor.
Externally, the property offers off-street parking for one vehicle, along with a detached single garage. The tiered, walled rear garden provides excellent potential for outdoor entertaining and alfresco dining, with ample room for further improvements. Additionally, a stone-built outbuilding presents an ideal space for a workshop or storage shed.
Please note: Charnock Bates also have next door up for sale at offers over £225,000 offering the opportunity to purchase both and create a truly one-off home, subject to the relevant planning contents.
Location - Spring Rock Cottages are located in Soyland, which is regarded as one of Calderdale's premier locations being close to the M62 network accessing both Leeds and Manchester. The nearby centre of Ripponden benefits from independent restaurants, bars, health centre, pharmacy and shops yet still remains within superb open countryside. Soyland Town is accessible to both Leeds Bradford Airport and Manchester International Airport. There are excellent local schools including Ripponden Pre-School, Ripponden Junior & Infant School and Rishworth School.
General Information - Access is gained through the porch, which features a tiled floor, double-glazed windows, offering picturesque far-reaching views of the surrounding countryside. A solid timber and glazed door leads into the inner hall. To the left, a door provides entry to the lounge, while the staircase ascends to the first floor.
The lounge features dual-aspect double-glazed windows, with an open-display fireplace serving as the room’s focal point, complemented by a ceramic-tiled hearth and surround. From the lounge, access is provided to the downstairs wet room.
The modern wet room is equipped with a low flush WC, a wall-mounted sink with mixer tap, electric power shower, and fully tiled walls and flooring.
Returning to the entrance hall and continuing into the dining room, which has a window overlooking the rear garden, letting in plenty of natural light. There is also a door leading to the understairs storage and the rear communal porch.
Continuing into the kitchen, which features a range of base and drawer units with roll-edged work surfaces, a stainless-steel sink and drainer, and freestanding electric cooker. The kitchen also houses the property’s oil-powered boiler and includes a walk-in pantry.
Ascending the stairs leads to the landing, which provides access to a storage cupboard, three double bedrooms, and the family bathroom.
The spacious principal bedroom features front-facing windows that provide beautiful views of the surrounding countryside.
Completing the accommodation on this floor are an additional two additional double bedrooms all of which share beautiful far-reaching views of the countryside and the four-piece family bathroom, which includes a low flush WC, a freestanding sink with hot and cold taps, a glazed shower cubicle with an electric shower, and a panelled bath.
Externals - Externally, the property offers a vehicle hardstanding area with parking for one car, along with access to the detached single garage, providing secure parking for an additional vehicle. A pedestrian path runs along the side of the property, leading to the rear garden, which features a tiered layout and a stone-built outhouse. The garden also houses the oil tank and provides access to the rear porch currently shared with number 1 however can easily be divided for independent use.
Dirctions - From Halifax Town Centre proceed to King Cross Street, then take the slip road onto King Cross Street, continue to follow the A58. Keep left to continue onto Aachen Way (A58) until you reach King Cross traffic lights, stay in the left lane to continue through the lights and onto Rochdale Road. Follow the road until you reach a mini roundabout, head across the roundabout into Sowerby Bridge. Continue to follow Rochdale Road until you reach Triangle, then turn right onto Oak Hill which leads onto Mill Bank Road. Follow signs to the Alma Inn and once reached, turn left. Follow the road and the cottage will be on the right-hand side indicated by the Charnock Bates for sale board.
For Satellite Navigation: HX6 4NP
What3Words: Startles.Forehand.Masters
Services - We understand that the property benefits from a oil powered boiler, electric immersion heater and a shared septic tank with number one Spring Rock. Please note that none of the services have been tested by the agents, we would therefore strictly point out that all prospective purchasers must satisfy themselves as to their working order.
Brochures
WS CB 2 Spring Rock A4 14pp 03_25.pdf- COUNCIL TAXA payment made to your local authority in order to pay for local services like schools, libraries, and refuse collection. The amount you pay depends on the value of the property.Read more about council Tax in our glossary page.
- Band: C
- PARKINGDetails of how and where vehicles can be parked, and any associated costs.Read more about parking in our glossary page.
- Yes
- GARDENA property has access to an outdoor space, which could be private or shared.
- Yes
- ACCESSIBILITYHow a property has been adapted to meet the needs of vulnerable or disabled individuals.Read more about accessibility in our glossary page.
- Ask agent
2 Spring Rock, Lightazels Road, Soyland, HX6 4NP
Add an important place to see how long it'd take to get there from our property listings.
__mins driving to your place
Get an instant, personalised result:
- Show sellers you’re serious
- Secure viewings faster with agents
- No impact on your credit score
Your mortgage
Notes
Staying secure when looking for property
Ensure you're up to date with our latest advice on how to avoid fraud or scams when looking for property online.
Visit our security centre to find out moreDisclaimer - Property reference 33726697. The information displayed about this property comprises a property advertisement. Rightmove.co.uk makes no warranty as to the accuracy or completeness of the advertisement or any linked or associated information, and Rightmove has no control over the content. This property advertisement does not constitute property particulars. The information is provided and maintained by Charnock Bates, Halifax. Please contact the selling agent or developer directly to obtain any information which may be available under the terms of The Energy Performance of Buildings (Certificates and Inspections) (England and Wales) Regulations 2007 or the Home Report if in relation to a residential property in Scotland.
*This is the average speed from the provider with the fastest broadband package available at this postcode. The average speed displayed is based on the download speeds of at least 50% of customers at peak time (8pm to 10pm). Fibre/cable services at the postcode are subject to availability and may differ between properties within a postcode. Speeds can be affected by a range of technical and environmental factors. The speed at the property may be lower than that listed above. You can check the estimated speed and confirm availability to a property prior to purchasing on the broadband provider's website. Providers may increase charges. The information is provided and maintained by Decision Technologies Limited. **This is indicative only and based on a 2-person household with multiple devices and simultaneous usage. Broadband performance is affected by multiple factors including number of occupants and devices, simultaneous usage, router range etc. For more information speak to your broadband provider.
Map data ©OpenStreetMap contributors.






