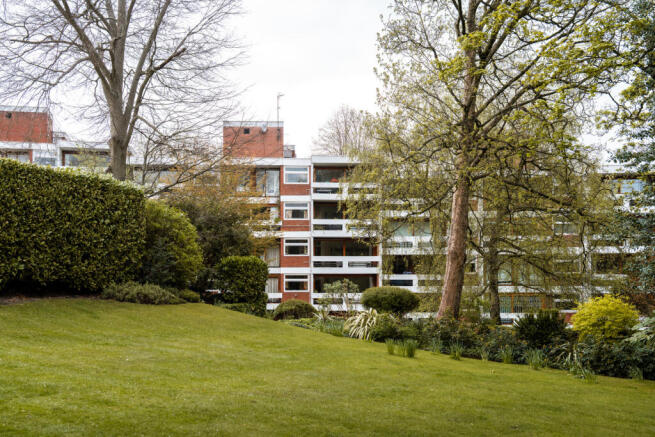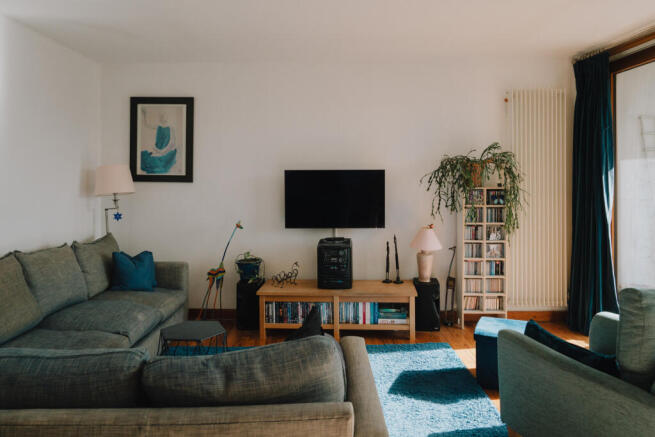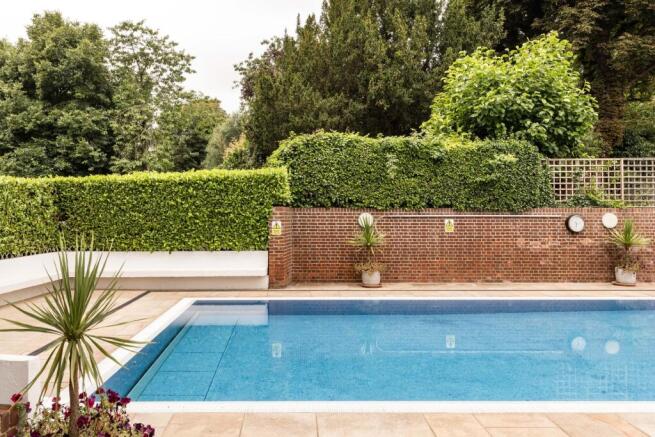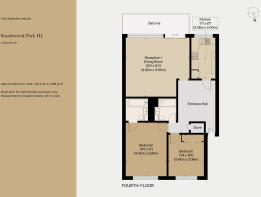
Southwood Park, London N6

- PROPERTY TYPE
Flat
- BEDROOMS
2
- BATHROOMS
2
- SIZE
866 sq ft
80 sq m
Description
The Building
Designed by Robert Maxwell for Douglas Stephen & Partners in 1965, Southwood Park is one of Highgate's landmark modernist buildings. Composed of two red-brick blocks with distinctive white recessed balconies, it is defined by an uncompromising architectural regularity that rises high above expansive communal gardens below. For more information, see the History section below.
The Tour
A private driveway leads to Southwood Park, just at the top of the peaceful Southwood Lawn Road. The typically modernist façade of the building has been impeccably maintained, with polished wooden garage doors providing a contrasting texture to the red-brick exterior. In addition to its wealth of amenities, Southwood Park has a full-time building manager. There is allocated storage space on the ground floor and a private garage is available for an annual fee.
This apartment is on the fourth floor, accessible by stairs or by lift. Entry is to a generous reception area that would make a wonderful study. The apartment's rooms fan out from here, with a kitchen and living room at the front of the plan, overlooking the communal gardens. The bedrooms are at the back, with spectacular views out towards the cityscape.
The galley kitchen has sage-green cabinetry with both top and base cupboards, allowing plenty of space for storage and food preparation. Adjacent is the expansive living room, where full-height glazed doors framed with thick hardwood span its length and open to a large balcony. The room has space for both a sitting area and a dining area.
Both bedrooms are well-proportioned. A smart en suite with a bath and an overhead shower adjoins the principal bedroom. There are fitted wardrobes in the second bedroom. A separate shower room sits opposite the second bedroom and there is further storage in the hallway by way of a deep walk-in cupboard.
Outdoor Space
The south-facing balcony looks onto expansive communal gardens, with a beautiful horse-chestnut tree in the foreground. Paved with terracotta tiles, the balcony is a sun trap throughout the day and has plenty of room for enjoying the outdoors.
The communal grounds are impeccably maintained and comprise gently undulating lawns dotted with mature trees and bordered by flowering shrubbery. At the lower end of the lawn is a seating area with several tables and chairs for residents to use, as well as a barbecue.
In warmer months, for an annual membership fee, residents can access the 20-metre-long heated swimming pool. This is a lovely area with poolside sun loungers and shady umbrellas.
There are two EV chargers on site.
The Area
Highgate Village has a wide variety of excellent shops, cafés, pubs and restaurants, including popular pub The Flask, and fruit and veg shop Greens of Highgate. There is also The Grocery Post on Archway Road, which serves good coffee and groceries. The Red Lion and Sun pub, which is only a few minutes' walk away, serves award-winning food.
Southwood Park is also close to an array of large green spaces, including Hampstead Heath and Waterlow Park, as well as the ancient Highgate Wood and Queen’s Wood. Also nearby is the Parkland Walk, a disused railway line that has been transformed into a green pedestrian thoroughfare that runs all the way from Highgate to Finsbury Park.
There are excellent schools in the area, including Highgate School, Highgate Primary School, St Michael’s Primary School and Channing.
The house is a short walk from Highgate Underground station (Northern Line). The 43 bus runs from a nearby stop and journeys towards Moorgate, Bank and London Bridge, the 134 bus runs to Camden Town and Tottenham Court Road, and there are also bus routes which go to Kenwood House, Hampstead, Parliament Hill as well as south towards Finsbury Park.
Tenure: Leasehold with Share of Freehold / Lease Length: Approx. 108 years remaining / Service Charge: Approx. £9,000 per annum (includes heating and hot water, waste management and recycling, building insurance, onsite 24/7 Building Manager and estate management costs) / Ground Rent: Approx. £50 per annum / Swimming Pool Membership (optional): Approx. £100 per annum / Allocated Garage (optional): Approx. £160 per annum / Council Tax Band: E
- COUNCIL TAXA payment made to your local authority in order to pay for local services like schools, libraries, and refuse collection. The amount you pay depends on the value of the property.Read more about council Tax in our glossary page.
- Band: E
- PARKINGDetails of how and where vehicles can be parked, and any associated costs.Read more about parking in our glossary page.
- Off street
- GARDENA property has access to an outdoor space, which could be private or shared.
- Terrace
- ACCESSIBILITYHow a property has been adapted to meet the needs of vulnerable or disabled individuals.Read more about accessibility in our glossary page.
- Ask agent
Southwood Park, London N6
Add an important place to see how long it'd take to get there from our property listings.
__mins driving to your place
Get an instant, personalised result:
- Show sellers you’re serious
- Secure viewings faster with agents
- No impact on your credit score



Your mortgage
Notes
Staying secure when looking for property
Ensure you're up to date with our latest advice on how to avoid fraud or scams when looking for property online.
Visit our security centre to find out moreDisclaimer - Property reference TMH81767. The information displayed about this property comprises a property advertisement. Rightmove.co.uk makes no warranty as to the accuracy or completeness of the advertisement or any linked or associated information, and Rightmove has no control over the content. This property advertisement does not constitute property particulars. The information is provided and maintained by The Modern House, London. Please contact the selling agent or developer directly to obtain any information which may be available under the terms of The Energy Performance of Buildings (Certificates and Inspections) (England and Wales) Regulations 2007 or the Home Report if in relation to a residential property in Scotland.
*This is the average speed from the provider with the fastest broadband package available at this postcode. The average speed displayed is based on the download speeds of at least 50% of customers at peak time (8pm to 10pm). Fibre/cable services at the postcode are subject to availability and may differ between properties within a postcode. Speeds can be affected by a range of technical and environmental factors. The speed at the property may be lower than that listed above. You can check the estimated speed and confirm availability to a property prior to purchasing on the broadband provider's website. Providers may increase charges. The information is provided and maintained by Decision Technologies Limited. **This is indicative only and based on a 2-person household with multiple devices and simultaneous usage. Broadband performance is affected by multiple factors including number of occupants and devices, simultaneous usage, router range etc. For more information speak to your broadband provider.
Map data ©OpenStreetMap contributors.





