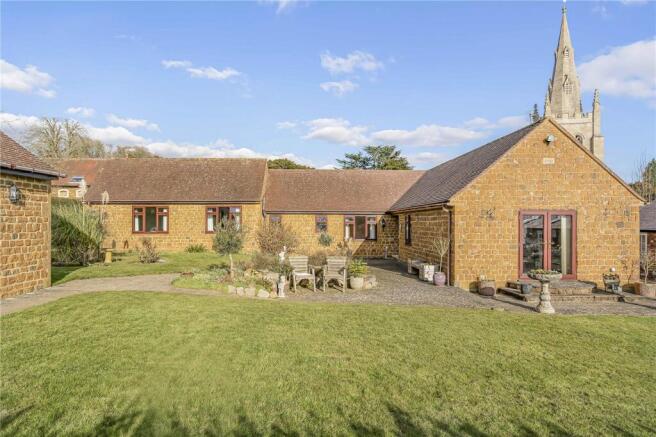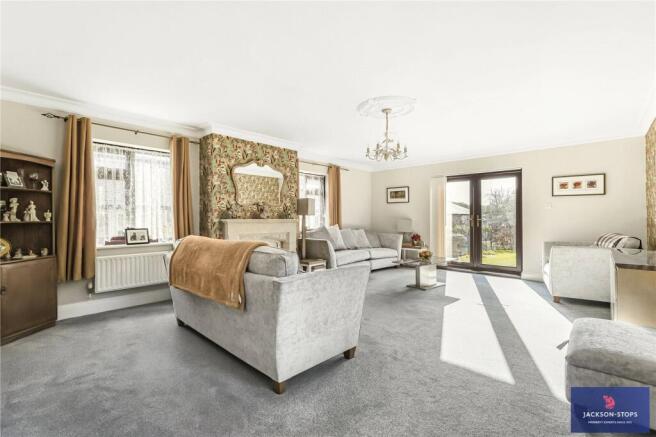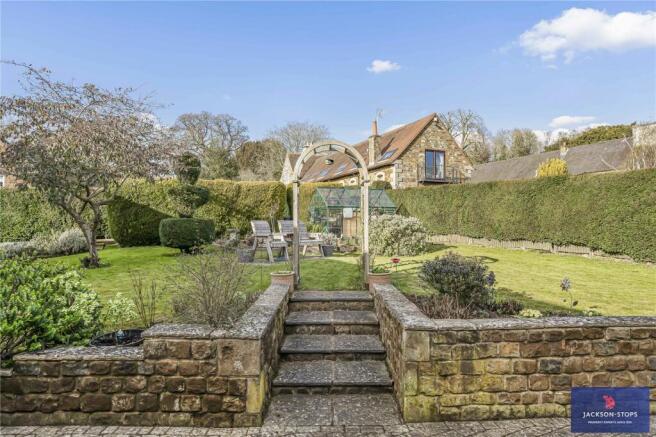
Kitchen Gardens, Great Cransley, Kettering, Northamptonshire, NN14

- PROPERTY TYPE
Bungalow
- BEDROOMS
4
- BATHROOMS
2
- SIZE
2,016 sq ft
187 sq m
- TENUREDescribes how you own a property. There are different types of tenure - freehold, leasehold, and commonhold.Read more about tenure in our glossary page.
Freehold
Key features
- ATTRACTIVE VILLAGE SETTING
- VERY WELL PRESENTED
- OFFERING SPACIOUS ACCOMMODATION
- GENEROUS PRIVATE PARKING
- DETACHED DOUBLE GARAGE
- GARDENS SURROUND THE PROPERTY
- NO UPPER CHAIN
Description
Cranes Nest is one of three properties built in the former kitchen garden of Cransley Hall in the early 1990’s and enjoys a peaceful location on the edge of this popular North Northamptonshire village surrounded by its own grounds.
Constructed of local ironstone under a tiled roof the original design was to replicate a traditional barn conversion. The sale offers potential purchasers the opportunity to acquire a well appointed property with accommodation over one level apart from a few steps to access bedrooms two, three and four. The garden and grounds very much complement the property with numerous seating and dining areas strategically placed with the church of St. Andrew in Cransley being the backdrop.
The property is being offered for sale with no upper chain and a viewing is highly recommended to fully appreciate the lifestyle opportunities on offer.
The front door opens into reception hall which merges with the inner hall providing access to the bedroom wing.
The sitting room with decorative fireplace enjoys a triple aspect with glazed French doors opening onto paved terrace and overlooking the front west facing garden. Part glazed double doors open into the herringbone wooden floored study.
Beyond lies the recently refurbished kitchen which opens onto the dining/family room which also benefits from a triple aspect with French doors opening onto rear pavioured terrace with steps leading up to the rear lawn. The bespoke Shaker kitchen provides extensive storage within the base and eye level units with beige granite work surfaces and inset one and half bowl stainless steel sink. The Belling range cooker has pride of place with five ring induction hob and integral appliances include Electrolux dishwasher, Zanussi fridge/freezer and microwave.
An archway separates the utility area with matching units and plumbing for washing machine and dryer and directly opposite lies the boot room with fitted cupboards and stable door to side garden.
The part tiled cloakroom lies off the inner hall which also serves the bedrooms. Three double bedrooms all enjoy views across the front garden with principal bedroom benefitting from built in fitted furniture, recessed hanging and storage cupboard along with en suite shower room. Bedrooms two and three also have recessed hanging space and along with bedroom four are served by a fully tiled family bathroom with separate tiled shower cubicle. The airing cupboard houses the Tribune HC pressurised hot water cylinder. There are two lofts within the property are both fully insulated and one is boarded for storage purposes.
OUTSIDE
The private part block paved drive offers generous off road parking for five to six vehicles along with access to the detached stone garage with electric roller shutter door with side pedestrian access. In the corner of the garage sits the Grant oil-fired central heating boiler and there is storage space in the eaves.
A pavioured path leads to the front door and runs along side the two front lawns with pavioured seating terrace strategically placed to benefit from afternoon and evening sun. Parkland railings and mature leylandii and beech hedging define the external boundaries. Pathways continue around the gable ends allowing access to the rear garden which overlooks the Parish Church.
Paved areas offer seating and dining areas with lawn edged by mature hedgerows with greenhouse and raised beds in the far corner. The oil tank is partly screened on the northern side of the garage and to the south of the property is a further paved dining area overlooking a further lawn with two fruit trees.
PROPERTY INFORMATION
Services: Mains water, electricity and drainage are connected. Oil fired central heating to radiators. Pressurised hot water cylinder
Broadband Speed: Gigaclear Fibre broadband available in the village but not currently connected to Cranes Nest
Local Authority: North Northamptonshire Council
Tel:
Outgoings: Council Tax Band F
£3,371.40 for the year 2025/2026
EPC Rating: D
Tenure: Freehold – with no upper chain
Brochures
Particulars- COUNCIL TAXA payment made to your local authority in order to pay for local services like schools, libraries, and refuse collection. The amount you pay depends on the value of the property.Read more about council Tax in our glossary page.
- Band: F
- PARKINGDetails of how and where vehicles can be parked, and any associated costs.Read more about parking in our glossary page.
- Garage,Driveway
- GARDENA property has access to an outdoor space, which could be private or shared.
- Yes
- ACCESSIBILITYHow a property has been adapted to meet the needs of vulnerable or disabled individuals.Read more about accessibility in our glossary page.
- Level access
Kitchen Gardens, Great Cransley, Kettering, Northamptonshire, NN14
Add an important place to see how long it'd take to get there from our property listings.
__mins driving to your place
Get an instant, personalised result:
- Show sellers you’re serious
- Secure viewings faster with agents
- No impact on your credit score
Your mortgage
Notes
Staying secure when looking for property
Ensure you're up to date with our latest advice on how to avoid fraud or scams when looking for property online.
Visit our security centre to find out moreDisclaimer - Property reference NTH250119. The information displayed about this property comprises a property advertisement. Rightmove.co.uk makes no warranty as to the accuracy or completeness of the advertisement or any linked or associated information, and Rightmove has no control over the content. This property advertisement does not constitute property particulars. The information is provided and maintained by Jackson-Stops, Northampton. Please contact the selling agent or developer directly to obtain any information which may be available under the terms of The Energy Performance of Buildings (Certificates and Inspections) (England and Wales) Regulations 2007 or the Home Report if in relation to a residential property in Scotland.
*This is the average speed from the provider with the fastest broadband package available at this postcode. The average speed displayed is based on the download speeds of at least 50% of customers at peak time (8pm to 10pm). Fibre/cable services at the postcode are subject to availability and may differ between properties within a postcode. Speeds can be affected by a range of technical and environmental factors. The speed at the property may be lower than that listed above. You can check the estimated speed and confirm availability to a property prior to purchasing on the broadband provider's website. Providers may increase charges. The information is provided and maintained by Decision Technologies Limited. **This is indicative only and based on a 2-person household with multiple devices and simultaneous usage. Broadband performance is affected by multiple factors including number of occupants and devices, simultaneous usage, router range etc. For more information speak to your broadband provider.
Map data ©OpenStreetMap contributors.







