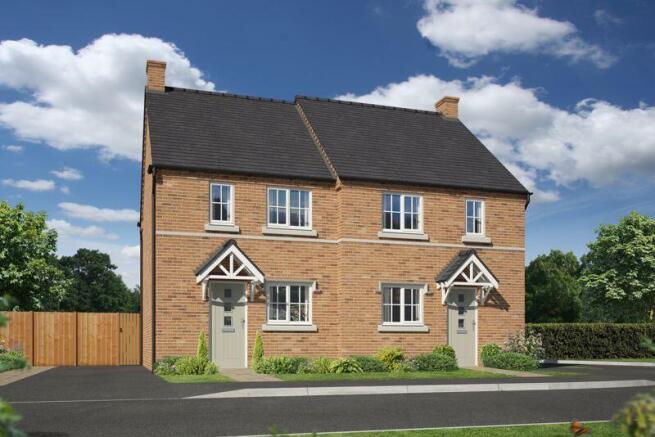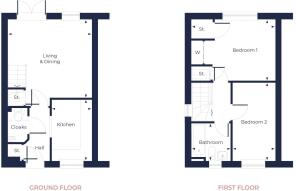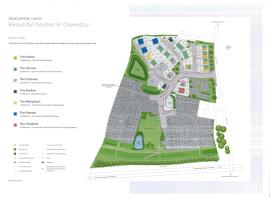Plot 17 Guinevere Park, Oswestry

- PROPERTY TYPE
Semi-Detached
- BEDROOMS
2
- BATHROOMS
1
- SIZE
Ask agent
- TENUREDescribes how you own a property. There are different types of tenure - freehold, leasehold, and commonhold.Read more about tenure in our glossary page.
Freehold
Key features
- Exclusive Development comprising of 2,3 and 4 Bedroom Homes.
- Detached, Semi Detached & Terraced Properties.
- Beautifully planned, well-sized kitchen. Cloakroom off the hallway. Two individual storage areas.
- Open-planned living and dining space. French doors leading to the rear garden.
- Two substantial bedrooms. Modern bathroom.
- Bedroom 1 is fitted with a sliding wardrobe and additional storage cupboard.
- Bedroom 2 could comfortably be doubled up as a home office.
- Sustainable home complete with gas central heating and solar panels.
- High efficiency with a 10-year NHBC warranty & predicted Band A EPC Rating.
Description
Guinevere Park
Nestled on the outskirts of the Shropshire market town, Guinevere Park draws its name from the rich history of Old Oswestry Hill Fort. This ancient earthwork, often referred to as “the Stonehenge of the Iron Age”, has stood tall for over 3,000 years, witnessing the passage of time, and playing a significant role in British history. Legend has it that Old Oswestry Hill Fort is the birthplace of Queen Ganhumara, better known as Guinevere from Arthurian lore. Guinevere Park is named in honour of the legendary Queen and seeks to provide a harmonious blend of contemporary living, coupled with fantastic commuter links and excellent local amenities.
Location
The property is within easy walking distance of Oswestry town centre, which contains a host of shops, schools and other amenities. Local bus routes also connect Oswestry to nearby towns and cities. The nearest train station in Gobowen, just 3 miles away, is less than an hour from Chester and 1.5 hours from Manchester or Birmingham. Birmingham, Liverpool and Manchester airports are also easily accessible by train and car ensuring you're not just connected locally, but to the world!
1.5 miles from Oswestry Town Centre
3 miles from Gobowen Train Station
15 miles from Wrexham
18 Miles from Shrewsbury
27 miles Chester
(Distances are approximate)
Accommodation
Hall
With doors off to:
Living/Dining Room
13' 8'' x 12' 10'' (4.16m x 3.90m)
Open-planned living and dining space with French doors leading to the rear garden.
Kitchen
6' 6'' x 10' 0'' (1.97m x 3.04m)
A well designed, spacious kitchen with soft close cabinets, laminate worksurfaces/upstands, stainless steel energy efficient appliances and stainless-steel single bowl sink.
Cloaks
Selection of ceramic wall tiles.* (*Only available at relevant build stage). Contemporary white sanitaryware with chrome fittings. Standard thermostatically controlled radiator.
First Floor
Master Bedroom
13' 7'' x 9' 11'' (4.15m x 3.03m)
Bedroom 2
6' 10'' x 12' 9'' (2.09m x 3.89m)
Family Bathroom
6' 4'' x 6' 0'' (1.92m x 1.84m)
Selection of ceramic wall tiles.* (*Only available at relevant build stage). Contemporary white sanitaryware with chrome fittings. Chrome dual fuel towel rail.
Outside
Turf to front garden with a planted border. Rear gardens, topsoiled and fenced. (Dependent upon house type). PVCu coloured windows, GRP front and rear doors with multipoint locking system. Electric car charging point, Front doorbell, NHBC 10-year Buildmark Warranty, Two parking spaces.
Heating, Lighting & Broadband
White low energy LED downlights to the kitchen, and bathroom. Media, data point and USB charging points (locations vary for each house type). Each home is fibre broadband enabled (speed dependent upon your chosen provider). Gas central heating with thermostatically controlled radiators. Fitted solar PV panels to supplement electricity to the home and potentially the grid.
Specification
Please ask the Sales Consultant for the full specification of each house type.
Fletcher Homes (Shropshire) Limited, reserve the right to amend the specification as and when necessary.
EPC Rating
Predicted EPC Rating - Band 'A'.
Tenure
We are informed that the property is freehold subject to vacant possession on completion.
Council Tax Band
To be confirmed by Local Authority once build is complete.
Local Authority
Shropshire County Council
Management Company
All homes will be subject to an annual service charge for the maintenance of the open space areas, general repairs and associated management fees. Please ask the Sales Consultant for further details.
Directions
From the A5/A483 turn onto the B4580 Whittington Road and head towards the town centre. Take the first left before Furrows Garage and the first left at the next roundabout onto Cabin Lane. Continue for 1/4 mile before turning left onto Aston Way. Proceed until the T junction before turning left and then left again onto Middleton Road, where the site will be found shortly after on the right.
Brochures
Property BrochureFull Details- COUNCIL TAXA payment made to your local authority in order to pay for local services like schools, libraries, and refuse collection. The amount you pay depends on the value of the property.Read more about council Tax in our glossary page.
- Band: TBC
- PARKINGDetails of how and where vehicles can be parked, and any associated costs.Read more about parking in our glossary page.
- Yes
- GARDENA property has access to an outdoor space, which could be private or shared.
- Yes
- ACCESSIBILITYHow a property has been adapted to meet the needs of vulnerable or disabled individuals.Read more about accessibility in our glossary page.
- Ask agent
Energy performance certificate - ask agent
Plot 17 Guinevere Park, Oswestry
Add an important place to see how long it'd take to get there from our property listings.
__mins driving to your place
Your mortgage
Notes
Staying secure when looking for property
Ensure you're up to date with our latest advice on how to avoid fraud or scams when looking for property online.
Visit our security centre to find out moreDisclaimer - Property reference 12445233. The information displayed about this property comprises a property advertisement. Rightmove.co.uk makes no warranty as to the accuracy or completeness of the advertisement or any linked or associated information, and Rightmove has no control over the content. This property advertisement does not constitute property particulars. The information is provided and maintained by Bowen, Oswestry. Please contact the selling agent or developer directly to obtain any information which may be available under the terms of The Energy Performance of Buildings (Certificates and Inspections) (England and Wales) Regulations 2007 or the Home Report if in relation to a residential property in Scotland.
*This is the average speed from the provider with the fastest broadband package available at this postcode. The average speed displayed is based on the download speeds of at least 50% of customers at peak time (8pm to 10pm). Fibre/cable services at the postcode are subject to availability and may differ between properties within a postcode. Speeds can be affected by a range of technical and environmental factors. The speed at the property may be lower than that listed above. You can check the estimated speed and confirm availability to a property prior to purchasing on the broadband provider's website. Providers may increase charges. The information is provided and maintained by Decision Technologies Limited. **This is indicative only and based on a 2-person household with multiple devices and simultaneous usage. Broadband performance is affected by multiple factors including number of occupants and devices, simultaneous usage, router range etc. For more information speak to your broadband provider.
Map data ©OpenStreetMap contributors.




