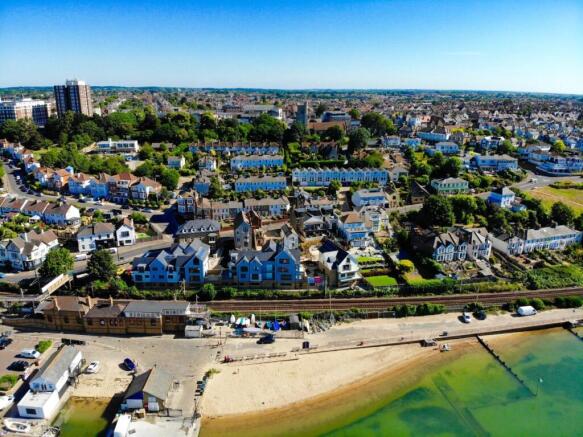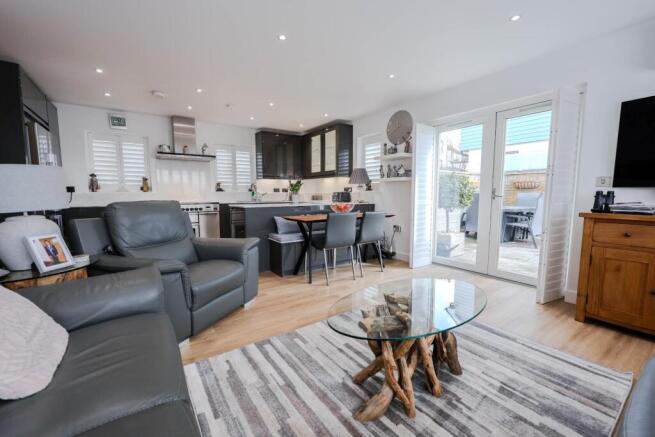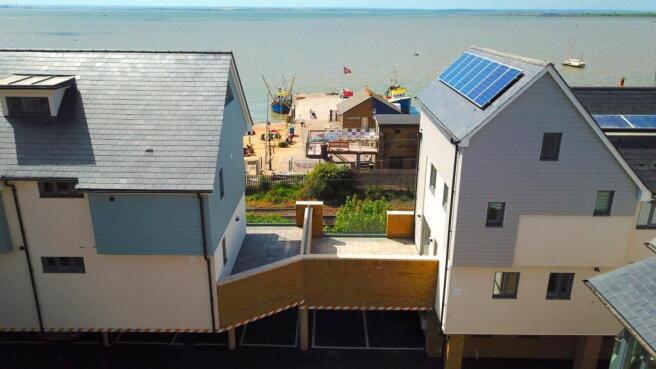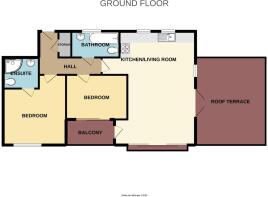Bell Sands, Leigh-On-Sea

- PROPERTY TYPE
Flat
- BEDROOMS
2
- BATHROOMS
2
- SIZE
Ask agent
Description
The beautifully maintained accommodation comprises; entrance hall, a wonderful open plan lounge, kitchen & dining area with bi folding doors opening to a Juliette balcony as well as access to a sunny south facing terrace, both offering gorgeous estuary views.
There are two great size double bedrooms, both of which have a bespoke range of fitted wardrobes and an en suite shower room off the master bedroom and a south facing balcony off the second bedroom. There is also a further three piece bathroom suite.
Externally the development offers well tended communal gardens within the ground as well as secure gated parking for one vehicle, which is undercover.
Located in the heart of Leigh-on-Sea's famous Old Town, this super apartment is within immediate proximity of mainline railway station for commuters and nearby seafront. Also within a short stroll is Leigh's fashionable Broadway and its array of bars, cafés, restaurants and popular boutiques.
Accommodation Comprises - The property is approached via a communal entrance door via secure entry phone system leading to the well maintained communal areas with stairs and lift giving access to all floors.
Main Entrance Hall - 3.84m x 2.82m < 1.04m (12'7 x 9'3 < 3'5) - A spacious entrance hall with wood flooring and underfloor heating, built in cloaks cupboard and storage cupboard, smooth plastered ceiling with inset spotlighting. Doors to:
Open Plan Lounge & Kitchen Area - 6.63m x 5.51m max (21'9 x 18'1 max) - A fabulous triple aspect room with double glazed windows to front aspect, double glazed bi-folding doors to rear giving access to a Juliet balcony with estuary views and further double glazed door to balcony plus additional double glazed French doors leading out onto the terrace. The kitchen area is fitted to include a recently fitted modern sink unit with mixer tap inset into a range of granite worksurfaces with an abundance of cupboards and drawers beneath, freestanding Range Master oven (to remain) with fitted extractor hood above, further range of matching eye level wall mounted units with concealed lighting beneath, concealed boiler (n/t), freestanding Fisher & Paykel fridge freezer (to remain), integrated washing machine, integrated slimline dishwasher, fitted bench seat, smooth plastered ceiling with inset spotlighting, Karndean wood flooring throughout with underfloor heating.
Bedroom One - 3.81m x 3.43m (12'6 x 11'3) - Double glazed window to rear aspect with bespoke fitted Plantation shutters and estuary views, carpeted, smooth plastered ceiling with inset spotlighting, range of bespoke fitted floor to ceiling wardrobes to the expanse of one wall with matching drawers and dressing table, underfloor heating. Door to:
En-Suite Dressing Room - 1.70m x 1.60m (5'7 x 5'3) - Modern three piece suite comprising fully tiled shower cubicle, low level WC, wash hand basin with mixer tap and vanity drawers beneath, fully tiled to surrounding walls, smooth plastered ceiling with inset spotlighting, tiled flooring, heated towel rail.
Bedroom Two - 3.20m plus depth of wardrobes x 2.16m (10'6 plus d - Double glazed bi-folding doors to rear with bespoke fitted shutters and giving access to a south facing balcony, carpeted, range of bespoke fitted floor to ceiling wardrobes to one wall with matching overhead storage cupboards to the opposing wall, underfloor heating.
Bathroom - 2.64m x 1.55m (8'8 x 5'1) - Double glazed window to front aspect with bespoke fitted Plantation shutters, modern suite comprising panelled bath with mixer tap and shower over, low level WC, wash hand basin with mixer tap and vanity drawers beneath, tiled flooring, smooth plastered ceiling with inset spotlighting, heated towel rail.
Externally - The property benefits from access to communal gardens located within the development creating a fabulous space for outside dining and entertaining guests.
Parking Facilities - The property comes with one secure allocated undercover parking space accessed via electronic gates from Leigh Hill.
Lease Information - Lease : 191 years remaining
Ground Rent: £250 Per Annum
Service Charge: Approx £2,144 Per Annum
Please note this lease information has been provided by the vendor and we have not substantiated it with solicitors.
Brochures
Bell SandsBrochure- COUNCIL TAXA payment made to your local authority in order to pay for local services like schools, libraries, and refuse collection. The amount you pay depends on the value of the property.Read more about council Tax in our glossary page.
- Band: E
- PARKINGDetails of how and where vehicles can be parked, and any associated costs.Read more about parking in our glossary page.
- Yes
- GARDENA property has access to an outdoor space, which could be private or shared.
- Ask agent
- ACCESSIBILITYHow a property has been adapted to meet the needs of vulnerable or disabled individuals.Read more about accessibility in our glossary page.
- Ask agent
Bell Sands, Leigh-On-Sea
Add an important place to see how long it'd take to get there from our property listings.
__mins driving to your place
Get an instant, personalised result:
- Show sellers you’re serious
- Secure viewings faster with agents
- No impact on your credit score
Your mortgage
Notes
Staying secure when looking for property
Ensure you're up to date with our latest advice on how to avoid fraud or scams when looking for property online.
Visit our security centre to find out moreDisclaimer - Property reference 33727108. The information displayed about this property comprises a property advertisement. Rightmove.co.uk makes no warranty as to the accuracy or completeness of the advertisement or any linked or associated information, and Rightmove has no control over the content. This property advertisement does not constitute property particulars. The information is provided and maintained by Home, Leigh on sea. Please contact the selling agent or developer directly to obtain any information which may be available under the terms of The Energy Performance of Buildings (Certificates and Inspections) (England and Wales) Regulations 2007 or the Home Report if in relation to a residential property in Scotland.
*This is the average speed from the provider with the fastest broadband package available at this postcode. The average speed displayed is based on the download speeds of at least 50% of customers at peak time (8pm to 10pm). Fibre/cable services at the postcode are subject to availability and may differ between properties within a postcode. Speeds can be affected by a range of technical and environmental factors. The speed at the property may be lower than that listed above. You can check the estimated speed and confirm availability to a property prior to purchasing on the broadband provider's website. Providers may increase charges. The information is provided and maintained by Decision Technologies Limited. **This is indicative only and based on a 2-person household with multiple devices and simultaneous usage. Broadband performance is affected by multiple factors including number of occupants and devices, simultaneous usage, router range etc. For more information speak to your broadband provider.
Map data ©OpenStreetMap contributors.







