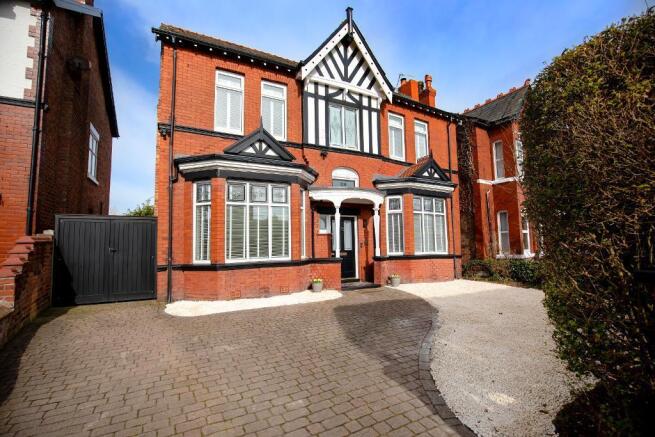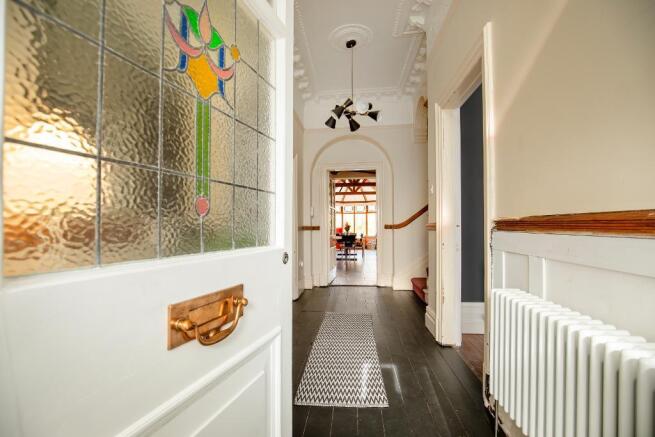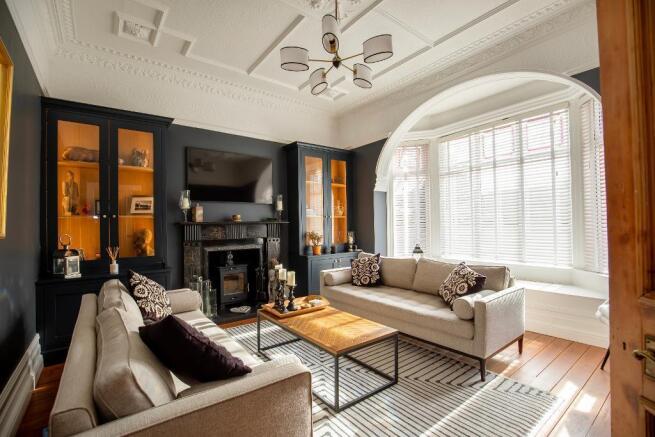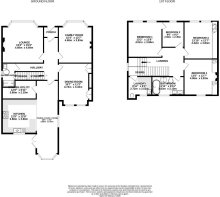Carlisle Road, Birkdale, Southport, Merseyside, PR8 4DJ

- PROPERTY TYPE
Detached
- BEDROOMS
4
- SIZE
Ask agent
- TENUREDescribes how you own a property. There are different types of tenure - freehold, leasehold, and commonhold.Read more about tenure in our glossary page.
Freehold
Key features
- 4 Bedroom Detached
- Three Spacious Reception Rooms
- Well Presented Throughout
- Birkdale Village Location
- Expansive Rear Garden
- Large Rear Kitchen/Dining Room
- Modern Family Bathroom
- EPC Rating - 'D'
Description
A beautifully maintained block-paved driveway, bordered by Cotswold stone and mature hedging, leads to the front of the property. A double gate to the side provides additional access and features a Pod Point EV car charger. The striking Victorian circular porch with intricate fretwork, leads to the black Accoya front door, complete with aged brass fittings. The front door opens into a charming entrance porch, where original Minton Victorian floor tiles extend seamlessly from the exterior step into the porch itself.
Inside, the grand hallway sets the tone for this character-filled home, featuring rich black wood flooring, ornate coving, a dado rail, and a stylish ceiling rose. The original floorboards on the ground floor have been meticulously stripped and restored, preserving the home"s timeless charm. A convenient cloakroom/shower room is tucked under the stairs, complete with a modern shower cubicle, WC, sink, and storage cupboard.
The two front reception rooms are a masterclass in Victorian elegance, with high ceilings, intricate plasterwork, decorative ceiling roses, and ornate coving. Large bay windows with wooden Venetian blinds flood the rooms with natural light. The first reception room exudes warmth, featuring a log-burning stove set within a stunning Victorian slate fireplace, complemented by fitted glazed cupboards with LED lighting. The second reception room benefits from an Aga Balanced Flue gas stove, offering both style and warmth. Beyond the lounge, the spacious rear dining room provides a refined yet cosy setting, featuring a gas fireplace and original Victorian fitted cupboards, beautifully framing the chimney breast. Plantation shutters complete the room's classic aesthetic.
At the heart of the home, the expansive open-plan kitchen and dining room is designed for both practicality and style. Featuring a six-ring gas range cooker, ample storage, and a separate utility room that doubles as a pantry or larder, this space is both functional and stylish. The dining area at the far end of the kitchen boasts a conservatory-style design, allowing natural light to pour in through windows along the rear wall and ceiling. Patio doors lead directly onto the expansive private garden, making this the perfect space for family gatherings and summer entertaining.
Upstairs, four beautifully designed bedrooms offer comfort and style. Two double bedrooms feature elegant, fitted wardrobes with an oak-lined finish and internal drawers. All bedrooms are fitted with plantation shutters, enhancing privacy while maintaining the home"s classic style. A dedicated laundry room at the top of the stairs makes household chores effortless, featuring a quartz-topped undermount sink, limestone flooring, a pull-down drying rack, and hand-selected Sandberg wallpaper;a practical space with a luxurious feel.
The family bathroom is a true sanctuary, designed with both luxury and functionality in mind. Featuring a free-standing bath, a walk-in shower, a Lusso stone double vanity unit, a wall mounted WC, this space is complimented with underfloor heating, stunning Starel marble herringbone flooring, and Carrera marble wall tiles;an elegant retreat to unwind in style.
Step outside to discover a meticulously maintained rear garden, beginning with a paved patio area, perfect for al fresco dining and summer entertaining. Beyond, a lush, expansive lawn offers a private retreat rarely found in such a sought-after location.
For further details or to arrange a viewing, contact Bailey Estates today on .
Leave Bailey Estates Birkdale office and head south on Liverpool Road. Continue over the traffic lights and take the second turning into Carlisle Road. The property is situated on the left hand side approximately 250 yards down and easily identified by a Bailey Estates 'For Sale' board.
Porch
4' 0'' x 5' 4'' (1.22m x 1.65m)
Entrance Hallway
16' 8'' x 5' 4'' (5.1m x 1.65m)
Family Room
15' 3'' x 12' 6'' (4.68m x 3.83m)
Lounge
15' 3'' x 15' 3'' (4.68m x 4.68m)
Cloakroom/WC
9' 0'' x 4' 7'' (2.75m x 1.4m)
Dining Room
15' 6'' x 11' 3'' (4.74m x 3.43m)
Kitchen Utility
12' 7'' x 6' 10'' (3.86m x 2.1m)
Kitchen
12' 8'' x 12' 7'' (3.88m x 3.86m)
Dining/Family Room
29' 0'' x 8' 2'' (8.86m x 2.49m)
Landing
21' 5'' x 10' 4'' (6.55m x 3.15m)
(maximum measurement)
Bedroom 1
13' 2'' x 12' 7'' (4.02m x 3.86m)
Bedroom 2
9' 6'' x 8' 2'' (2.9m x 2.49m)
Bedroom 3
13' 9'' x 12' 6'' (4.22m x 3.83m)
Bedroom 4
13' 4'' x 12' 6'' (4.08m x 3.83m)
Bathroom
11' 10'' x 6' 10'' (3.63m x 2.1m)
Laundry Room
8' 11'' x 8' 3'' (2.72m x 2.52m)
- COUNCIL TAXA payment made to your local authority in order to pay for local services like schools, libraries, and refuse collection. The amount you pay depends on the value of the property.Read more about council Tax in our glossary page.
- Band: E
- PARKINGDetails of how and where vehicles can be parked, and any associated costs.Read more about parking in our glossary page.
- Yes
- GARDENA property has access to an outdoor space, which could be private or shared.
- Yes
- ACCESSIBILITYHow a property has been adapted to meet the needs of vulnerable or disabled individuals.Read more about accessibility in our glossary page.
- Ask agent
Carlisle Road, Birkdale, Southport, Merseyside, PR8 4DJ
Add an important place to see how long it'd take to get there from our property listings.
__mins driving to your place
Get an instant, personalised result:
- Show sellers you’re serious
- Secure viewings faster with agents
- No impact on your credit score
Your mortgage
Notes
Staying secure when looking for property
Ensure you're up to date with our latest advice on how to avoid fraud or scams when looking for property online.
Visit our security centre to find out moreDisclaimer - Property reference 699692. The information displayed about this property comprises a property advertisement. Rightmove.co.uk makes no warranty as to the accuracy or completeness of the advertisement or any linked or associated information, and Rightmove has no control over the content. This property advertisement does not constitute property particulars. The information is provided and maintained by Bailey Estates, Southport. Please contact the selling agent or developer directly to obtain any information which may be available under the terms of The Energy Performance of Buildings (Certificates and Inspections) (England and Wales) Regulations 2007 or the Home Report if in relation to a residential property in Scotland.
*This is the average speed from the provider with the fastest broadband package available at this postcode. The average speed displayed is based on the download speeds of at least 50% of customers at peak time (8pm to 10pm). Fibre/cable services at the postcode are subject to availability and may differ between properties within a postcode. Speeds can be affected by a range of technical and environmental factors. The speed at the property may be lower than that listed above. You can check the estimated speed and confirm availability to a property prior to purchasing on the broadband provider's website. Providers may increase charges. The information is provided and maintained by Decision Technologies Limited. **This is indicative only and based on a 2-person household with multiple devices and simultaneous usage. Broadband performance is affected by multiple factors including number of occupants and devices, simultaneous usage, router range etc. For more information speak to your broadband provider.
Map data ©OpenStreetMap contributors.







