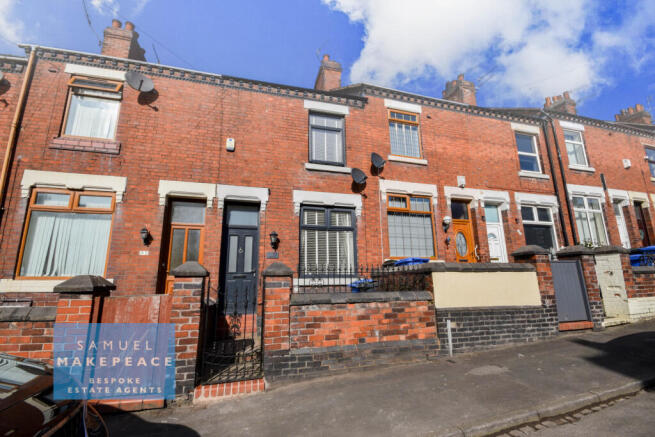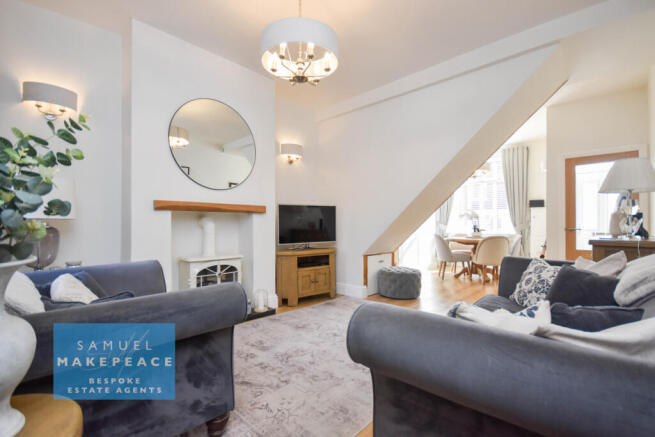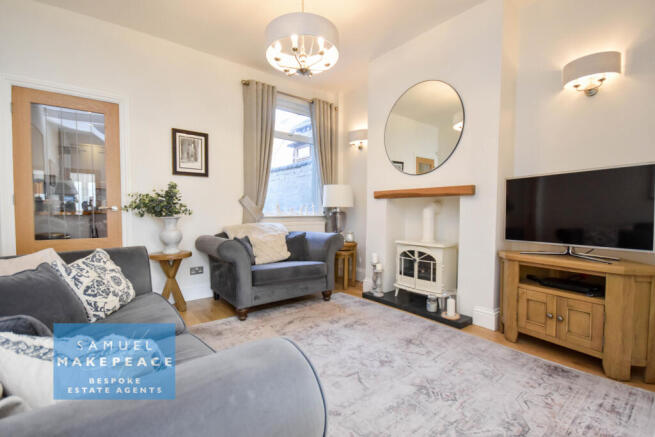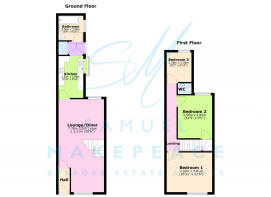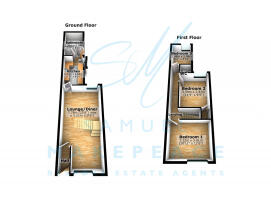
Nash Peake Street, Tunstall, Stoke on Trent

- PROPERTY TYPE
Terraced
- BEDROOMS
3
- BATHROOMS
1
- SIZE
Ask agent
- TENUREDescribes how you own a property. There are different types of tenure - freehold, leasehold, and commonhold.Read more about tenure in our glossary page.
Freehold
Key features
- IMMACULATE FORECOURTED THREE BEDROOM TERRACED HOUSE FOR SALE THAT MUST BE VIEWED
- FINISHED TO THE HIGHEST OF STANDARDS WITH NO EXPENSE SPARED
- LOVELY OPEN PLAN LOUNGE DINER
- FANTASTIC MODERN KITCHEN WITH PLENTY OF STORAGE SPACE
- PRISTINE FLOOR TO CEILING TILED BATHROOM
- THREE GREAT SIZED BEDROOMS
- MAIN BEDROOM WITH BUILT IN WARDROBES - SECOND BEDROOM WITH BESPOKE BUILT BUNK BEDS WITH TV PORTS
- HANDY FIRST FLOOR WC
- INDIAN STONE PAVED REAR GARDEN
- CLOSE TO LOCAL AMENITIES
Description
THE MOST SPECTACULAR THREE-BED TERRACED HOME IN THE CITY – situated on Nash Peake street, Tunstall! No expense has been spared in creating the perfect blend of modern sophistication and timeless elegance. Recently refurbished and immaculately decorated, this three-bedroom terraced property stands proudly as one of the finest homes you'll find in the city. Step into Luxury from the moment you walk through the front door, the entrance hall welcomes you with open arms, setting the tone for the rest of the home. The front lounge is bathed in natural daylight, flooding the space through a large window and creating a bright and airy atmosphere that invites you to relax and unwind. Flowing seamlessly, the space evolves into an open, versatile area that can easily be transformed into a family lounge, a children's playroom, or even a formal dining room—the choice is yours! The feature of the room, an impressive large open staircase, enhances the overall aesthetic, offering a stunning visual statement. The stylish chandeliers and tall ceilings create an atmosphere of grandeur, while the carefully considered design ensures a perfect balance between modern finishes and classic charm. The gorgeous kitchen is the heart of the home. Spaces for appliances, sleek cabinetry, and a breathtaking bow window provide stunning views of the garden. The large ceramic sink ensures every moment in this space feels luxurious, while the design adds a touch of refined charm. Whether you're a gourmet chef or just love to entertain, this kitchen will not disappoint. The ground floor is completed by a large bathroom, showcasing minimalist design with concealed features, a relaxing bath, and a waterfall shower head that adds to the calming atmosphere—making this a true retreat in the comfort of your own home. Upstairs, you'll discover two spacious double bedrooms and a single room, each offering a unique combination of practicality and style. The master bedroom is a sanctuary, boasting concealed bespoke fitted wardrobes that offer ample storage while maintaining the sleek aesthetic of the space. The second and third bedrooms are also thoughtfully designed, with built-in beds, storage solutions, and TV ports to accommodate all your needs. A convenient WC completes the first floor. An outdoor Oasis greets you when you step outside into the rear garden, where no expense has been spared. The beautifully laid Indian stone patio, carefully curated flower beds, and maximum privacy create the ultimate tranquil setting, ideal for enjoying summer nights with family and friends. Whether you're hosting a gathering or simply relaxing, this outdoor space will serve as your personal retreat. The front of the property is equally charming, offering a peaceful offset from the road with a stylish pebbled forecourt.
This property is truly a masterpiece—designed for those who appreciate the finest things in life. Don't miss your chance to make it yours! CONTACT SAMUEL MAKEPEACE BESPOKE ESTATE AGENTS TODAY!
ROOM DETAILS
INTERIOR
GROUND FLOOR
Ground Floor
Entrance Hall - Composite front door, laminate flooring.
Lounge/Diner - Two double glazed windows, two radiators, laminate wood flooring.
Kitchen - Double glazed bay window, range of fitted wall and base kitchen units, tiled splashback, wooden worktops, ceramic sink and drainer, cooker, cooker hood, gas hob, space for fridge, space for washing machine, luxury vinyl flooring, verticle radiator.
Bathroom - Double glazed window, floor to ceiling tiled, bath with shower over, LLWC, vanity unit, towel holder radiator, extractor fan.
FIRST FLOOR
Landing
Bedroom One - Double glazed window, fitted mirrored wardrobes, radiator.
Bedroom Two - Double glazed window, storage cupboard, bespoke built bed with built in TV ports, radiator.
Bedroom Three - Double glazed window, bespoke built bed with storage cupboard built, radiator.
WC - LLWC, hand wash basin.
EXTERIOR
Front Garden - Forecourted frontage with gate and paved pathway with grey gravelled area.
Rear Garden - Indian stone patio with rear gated access.
Brochures
Brochure 1- COUNCIL TAXA payment made to your local authority in order to pay for local services like schools, libraries, and refuse collection. The amount you pay depends on the value of the property.Read more about council Tax in our glossary page.
- Band: A
- PARKINGDetails of how and where vehicles can be parked, and any associated costs.Read more about parking in our glossary page.
- Ask agent
- GARDENA property has access to an outdoor space, which could be private or shared.
- Yes
- ACCESSIBILITYHow a property has been adapted to meet the needs of vulnerable or disabled individuals.Read more about accessibility in our glossary page.
- Ask agent
Nash Peake Street, Tunstall, Stoke on Trent
Add an important place to see how long it'd take to get there from our property listings.
__mins driving to your place
Get an instant, personalised result:
- Show sellers you’re serious
- Secure viewings faster with agents
- No impact on your credit score
Your mortgage
Notes
Staying secure when looking for property
Ensure you're up to date with our latest advice on how to avoid fraud or scams when looking for property online.
Visit our security centre to find out moreDisclaimer - Property reference samuel_1247487109. The information displayed about this property comprises a property advertisement. Rightmove.co.uk makes no warranty as to the accuracy or completeness of the advertisement or any linked or associated information, and Rightmove has no control over the content. This property advertisement does not constitute property particulars. The information is provided and maintained by Samuel Makepeace Estate Agents, Stoke-on-Trent. Please contact the selling agent or developer directly to obtain any information which may be available under the terms of The Energy Performance of Buildings (Certificates and Inspections) (England and Wales) Regulations 2007 or the Home Report if in relation to a residential property in Scotland.
*This is the average speed from the provider with the fastest broadband package available at this postcode. The average speed displayed is based on the download speeds of at least 50% of customers at peak time (8pm to 10pm). Fibre/cable services at the postcode are subject to availability and may differ between properties within a postcode. Speeds can be affected by a range of technical and environmental factors. The speed at the property may be lower than that listed above. You can check the estimated speed and confirm availability to a property prior to purchasing on the broadband provider's website. Providers may increase charges. The information is provided and maintained by Decision Technologies Limited. **This is indicative only and based on a 2-person household with multiple devices and simultaneous usage. Broadband performance is affected by multiple factors including number of occupants and devices, simultaneous usage, router range etc. For more information speak to your broadband provider.
Map data ©OpenStreetMap contributors.
