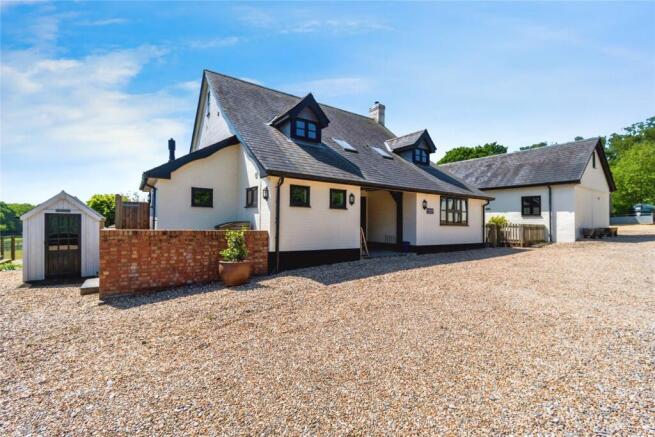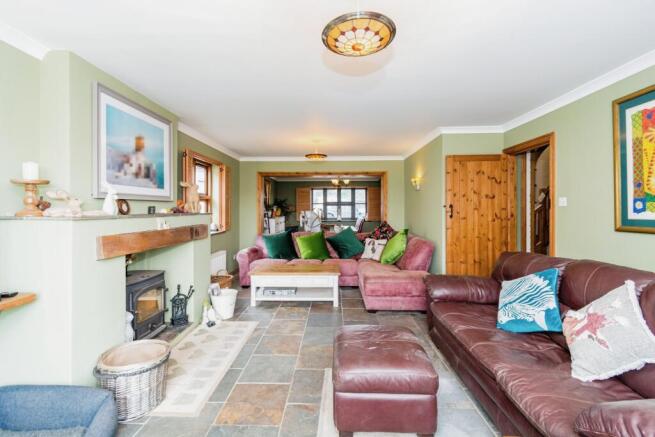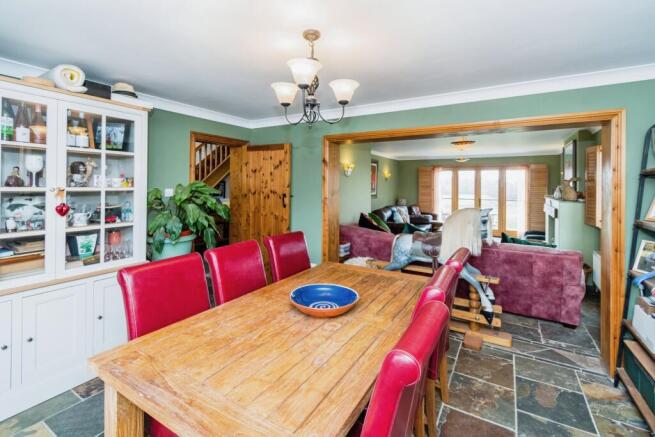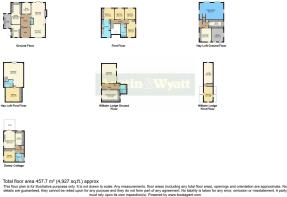Ipers Bridge, Holbury, Southampton, Hampshire, SO45

- PROPERTY TYPE
Detached
- BEDROOMS
4
- BATHROOMS
2
- SIZE
Ask agent
- TENUREDescribes how you own a property. There are different types of tenure - freehold, leasehold, and commonhold.Read more about tenure in our glossary page.
Freehold
Key features
- * Four bedrooms, en suite to master bedroom & separate
- family bathroom
- * Unique Opportunity to purchase this stunning residence
- and lifestyle
- * Two separate cottages & a self contained annex
- * Stabling, barns, paddocks, manège & lake Approx. 10.56 acres with direct forest access
Description
The Farm House - A large welcoming entrance hall with beautiful oak front door opens into the entrance hall with access to all principle rooms. To the right hand side is the large open-plan sitting room/dining room which overlooks the front and rear aspect, with the sitting area enjoying a Clearview inset wood burning stove with tiled mantle and timber beam over and a set of French doors overlooking the equestrian facilities and patio area. From the entrance hall, there is also a ground floor cloakroom with wash hand basin and WC. Adjacent to the sitting room is a study/office and on the left hand side of the entrance hall is the spacious kitchen/breakfast room. The modern fitted kitchen comprises a wide range of wall and base units, a Rangemaster cooker with extractor hood over and five ring electric stove, a built-in dishwasher and fridge, as well as space for a fridge/freezer. The kitchen also benefits from Quartz work surfaces. Adjacent to the kitchen/breakfast room is the utility room and boot room housing the boiler.
A wrap around staircase from the entrance hall leads to the vaulted landing area with hanging chandelier which gives access to the four bedrooms. The master bedroom has lovely views over the rear aspect and enjoys fitted wardrobes, as well as a dressing area and an en suite bathroom comprising a bath, shower, WC, wash basin and heated towel rail. There are three further double bedrooms, two overlooking the rear aspect and one overlooking the front aspect. The family bathroom comprises a shower cubicle, a WC and a wash hand basin.
The Hayloft - A detached one bedroom chalet cottage. There is a large kitchen with fitted fridge/freezer, dishwasher, and Lamona appliances. There is a utility room with washing machine and tumble dryer and the ground floor enjoys tiled flooring throughout. The first floor enjoys a large open plan sitting room with views over the west aspect. There is also a large shower room and steps lead up to a double bedroom with a triple set of double fitted wardrobes.
Danny's Cottage - A one bed detached cottage on the east side of the property. The entrance hall gives access to all rooms. The sitting room enjoys a log burner and a pair of French doors leading out onto an area of decking with views over the fields. There is a good size kitchen/breakfast room with a fitted fridge/freezer, a one-and-a-half bowl sink unit, an electric hob with extractor hood over, and there is space for a washing machine and tumble dryer. The large modern bathroom is tiled with a shower cubicle, a bath, a WC and wash hand basin. There is also a large double bedroom with fitted wardrobes. The property enjoys tiled flooring throughout, except in the bedroom which is carpeted.
William's Cottage - A one bedroom detached cottage over two floors. There is a large kitchen/dining room with fully fitted kitchen comprising a Lamona gas oven with electric hob and extractor hood over, a fitted fridge, and space for a freezer. There is also a ground floor shower room with space for utilities as well and on the first floor there is a large split-level sitting room and bedroom.
Outdoors - Outside, there is a vast range of newly re-built or refurbished facilities for equestrian purposes. These include an all-weather manège, a hay barn, and various paddocks. There are also four brick built stables and two Scotts of Thrapston timber stables with windows opening over the farmhouse garden, plus two shetland stables, 2 foaling boxes, kennel and tractor shed, a secure tack room and a large rug/feed room; all set within a gated yard. The property also enjoys a pretty pond, and a good size garden to the main property, as well as a large driveway with double garage.
In total, the land amounts to approximately 10.56 acres and enjoys direct forest access.
Rights of way & forest rights - We understand the land has the following Common Rights attached: Pasture.
Tenure - Freehold
Services - Mains electricity & water are connected. Oil fired central heating. Private drainage
Council Tax Band - The Farm House - F,
The Cottages - A
EPC Rating - D
Brochures
Particulars- COUNCIL TAXA payment made to your local authority in order to pay for local services like schools, libraries, and refuse collection. The amount you pay depends on the value of the property.Read more about council Tax in our glossary page.
- Band: F
- PARKINGDetails of how and where vehicles can be parked, and any associated costs.Read more about parking in our glossary page.
- Yes
- GARDENA property has access to an outdoor space, which could be private or shared.
- Yes
- ACCESSIBILITYHow a property has been adapted to meet the needs of vulnerable or disabled individuals.Read more about accessibility in our glossary page.
- Ask agent
Ipers Bridge, Holbury, Southampton, Hampshire, SO45
Add an important place to see how long it'd take to get there from our property listings.
__mins driving to your place



Your mortgage
Notes
Staying secure when looking for property
Ensure you're up to date with our latest advice on how to avoid fraud or scams when looking for property online.
Visit our security centre to find out moreDisclaimer - Property reference ALO240266. The information displayed about this property comprises a property advertisement. Rightmove.co.uk makes no warranty as to the accuracy or completeness of the advertisement or any linked or associated information, and Rightmove has no control over the content. This property advertisement does not constitute property particulars. The information is provided and maintained by Austin & Wyatt, Lyndhurst. Please contact the selling agent or developer directly to obtain any information which may be available under the terms of The Energy Performance of Buildings (Certificates and Inspections) (England and Wales) Regulations 2007 or the Home Report if in relation to a residential property in Scotland.
*This is the average speed from the provider with the fastest broadband package available at this postcode. The average speed displayed is based on the download speeds of at least 50% of customers at peak time (8pm to 10pm). Fibre/cable services at the postcode are subject to availability and may differ between properties within a postcode. Speeds can be affected by a range of technical and environmental factors. The speed at the property may be lower than that listed above. You can check the estimated speed and confirm availability to a property prior to purchasing on the broadband provider's website. Providers may increase charges. The information is provided and maintained by Decision Technologies Limited. **This is indicative only and based on a 2-person household with multiple devices and simultaneous usage. Broadband performance is affected by multiple factors including number of occupants and devices, simultaneous usage, router range etc. For more information speak to your broadband provider.
Map data ©OpenStreetMap contributors.




