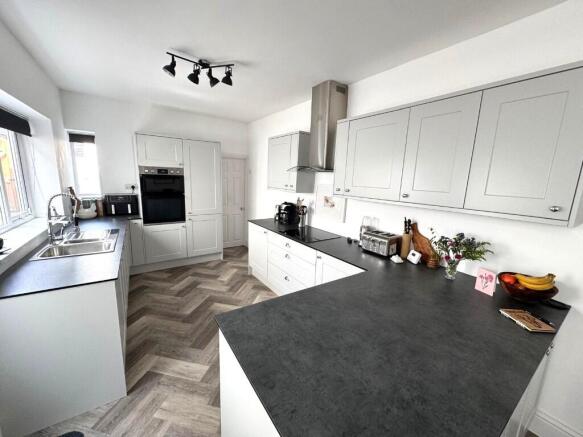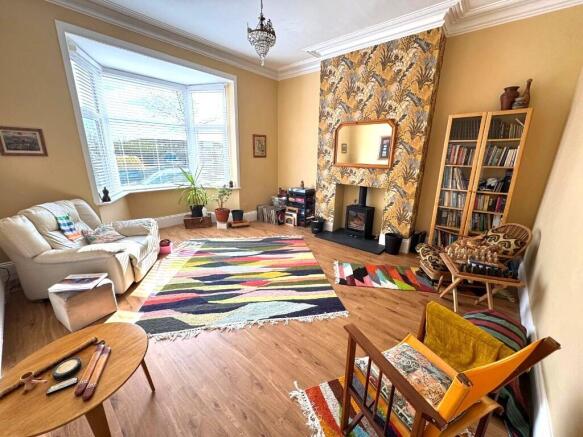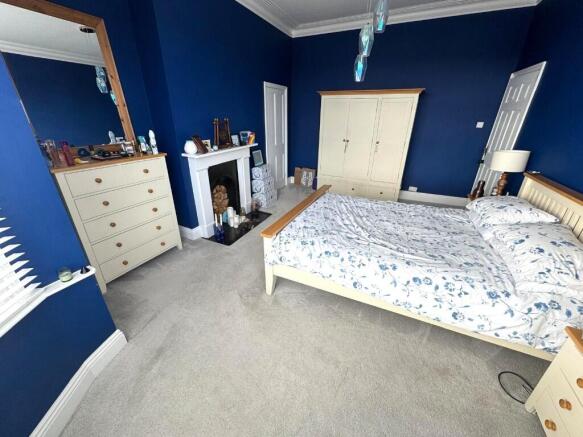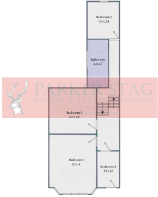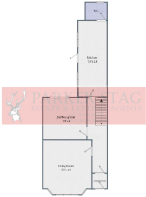Coatham Road, Redcar, North Yorkshire, TS10

- PROPERTY TYPE
Terraced
- BEDROOMS
4
- BATHROOMS
1
- SIZE
1,679 sq ft
156 sq m
- TENUREDescribes how you own a property. There are different types of tenure - freehold, leasehold, and commonhold.Read more about tenure in our glossary page.
Freehold
Key features
- PRESENTED TO THE HIGHEST STANDARD BY THE CURRENT OWNERS WITH NUMEROUS RECENT UPGRADES
- EASY ACCESS TO BOTH REDCAR TOWN CENTRE & SEA FRONT
- DECEPTIVELY SPACIOUS THROUGHOUT WHILST ALSO RETAINING SOME ORIGINAL FEATURES
- MULTI-FUEL BURNER IN THE MAIN LOUNGE
- RARELY AVAILABLE WITH OFF STREET PARKING VIA DOUBLE DRIVE AT THE REAR ENCLOSED WITH ELECTRIC ROLLER SHUTTER DOOR
- LARGE KITCHEN / DINER PROVIDING AN IMPRESSIVE FOCAL POINT FOR THE PROPERTY
- **** EARLY VIEWING STRONGLY ADVISED AS THIS PROPERTY WILL BE EXTREMELY POPULAR****
- CLOSE TO ALL AMENITIES INCLUDING SCHOOLS, SHOPS & TRANSPORT ROUTES
- ENCLOSED AND SECURE REAR YARD WITH FEATURE POND AND SEATING AREA OFFERING STORAGE
- 2 X CAMERA'S AT THE REAR AND 1 X CAMERA AT THE FRONT FOR EXTRA SECURITY
Description
GROUND FLOOR
Entrance Porch:
UPVC double glazed door to entrance hall. Built in cupboard housing electric meter. Switches to interior and exterior sensor light.
Entrance Hall:
Period style, tile effect vinyl flooring, doors to lounge, 2nd reception room and kitchen / diner. Under stairs cupboard. Fixed staircase to 1st floor. Understairs cupboard housing gas meter.
Lounge:
5.50m (to bay) x 4.8m. LVT flooring, multi fuel burner, ceiling rose and cornice.
2nd Reception Room:
3.93m x 3.96m. LVT flooring, ceiling rose and cornice, double socket with double USB ports, UPVC double glazed French Doors to the enclosed rear yard.
Fitted Kitchen / Diner:
7.58m x 2.78m. Stainless steel 1&1/2 inset sink unit with feature mixer taps. Dove grey units with chrome handles, slate effect compact laminate slate effect work surfaces . Integrated electric hob, electric double oven & grill & extractor hood with overhead lighting. UPVC Double glazed door to the enclosed and secure rear yard. LVT flooring, corner carousel cupboard. Integrated fridge, freezer, washing machine and dish washer. Door leading to the ground floor W / C.
Ground Floor W / C:
White W / C, sink in vanity unit, dove grey full height cupboard (one housing gas combination boiler) and LVT flooring.
FIRST FLOOR
Landing Area:
Split Level landing. Spotlights to first level, pendant chandelier to second level. Stained glass window.
Bedroom 1:
5.51m (to bay) x 4.01m. Ceiling cornice, single cupboard, double socket with double USB port either side of the bed. Original stone fire surround, black cast period inset and black hearth (used for display only).
Bedroom 2:
3.88m x 3.97m. Period original fireplace and double socket with double USB port either side of the bed
Bedroom 3:
3.15m x 2.86m. Laminate tile effect flooring, currently being used as an office, double socket with double USB port. Loft hatch for access at the rear of property.
Bedroom 4:
3.36m x 1.98m. double socket with double USB port. Loft access hatch for access to the front of the property.
Bathroom & W / C:
4.13m x 1.71m. White suite, tiled in shower enclosure, white period style heated towel rail, claw foot, roll top bath with period style shower taps and shower attachment. Shower in double cubicle enclosure, mains fed period style rainfall head and separate shower attachment. Feature vinyl flooring.
EXTERNALLY
Front Yard.
Walled and gated. Security camera, security lighting and wall mounted sensor lighting.
Enclosed & Secure Rear Yard:
Patio, gate to drive and a bike shed. Feature seating area with integral storage. double electric socket and small pond.
Double Driveway:
Electric roller door, double electrical socket and double retractable washing lines.
AGENTS NOTES
Tenure: Freehold
Viewing: By prior appointment with the Redcar office.
Telephone .
____________________________________________________________________________
Parker Stag and for the vendors or lessors of this property, whose agents they are, give notice that:
the mention of any appliances and/or services within the sale particulars does not imply they are in full and efficient working order.
the particulars are set out as a general outline only for the guidance of intended purchasers or lessees, and do not constitute, nor constitute part of, an offer or contract.
all descriptions, dimensions, references to condition and necessary permissions for use and occupation, and other details are given without responsibility and any intending purchasers or lessees should not rely on them as statements or representation of fact but must satisfy themselves by inspection or otherwise as to the correctness of them.
no person in the employment of Parker Stag has any authority to make or give any representation or warranty whatever in relation to this property.
- COUNCIL TAXA payment made to your local authority in order to pay for local services like schools, libraries, and refuse collection. The amount you pay depends on the value of the property.Read more about council Tax in our glossary page.
- Ask agent
- PARKINGDetails of how and where vehicles can be parked, and any associated costs.Read more about parking in our glossary page.
- On street,Driveway,Off street,Gated
- GARDENA property has access to an outdoor space, which could be private or shared.
- Yes
- ACCESSIBILITYHow a property has been adapted to meet the needs of vulnerable or disabled individuals.Read more about accessibility in our glossary page.
- Ask agent
Coatham Road, Redcar, North Yorkshire, TS10
Add an important place to see how long it'd take to get there from our property listings.
__mins driving to your place
Get an instant, personalised result:
- Show sellers you’re serious
- Secure viewings faster with agents
- No impact on your credit score
Your mortgage
Notes
Staying secure when looking for property
Ensure you're up to date with our latest advice on how to avoid fraud or scams when looking for property online.
Visit our security centre to find out moreDisclaimer - Property reference CoathamRoad204. The information displayed about this property comprises a property advertisement. Rightmove.co.uk makes no warranty as to the accuracy or completeness of the advertisement or any linked or associated information, and Rightmove has no control over the content. This property advertisement does not constitute property particulars. The information is provided and maintained by Parker Stag Ltd, Redcar. Please contact the selling agent or developer directly to obtain any information which may be available under the terms of The Energy Performance of Buildings (Certificates and Inspections) (England and Wales) Regulations 2007 or the Home Report if in relation to a residential property in Scotland.
*This is the average speed from the provider with the fastest broadband package available at this postcode. The average speed displayed is based on the download speeds of at least 50% of customers at peak time (8pm to 10pm). Fibre/cable services at the postcode are subject to availability and may differ between properties within a postcode. Speeds can be affected by a range of technical and environmental factors. The speed at the property may be lower than that listed above. You can check the estimated speed and confirm availability to a property prior to purchasing on the broadband provider's website. Providers may increase charges. The information is provided and maintained by Decision Technologies Limited. **This is indicative only and based on a 2-person household with multiple devices and simultaneous usage. Broadband performance is affected by multiple factors including number of occupants and devices, simultaneous usage, router range etc. For more information speak to your broadband provider.
Map data ©OpenStreetMap contributors.
