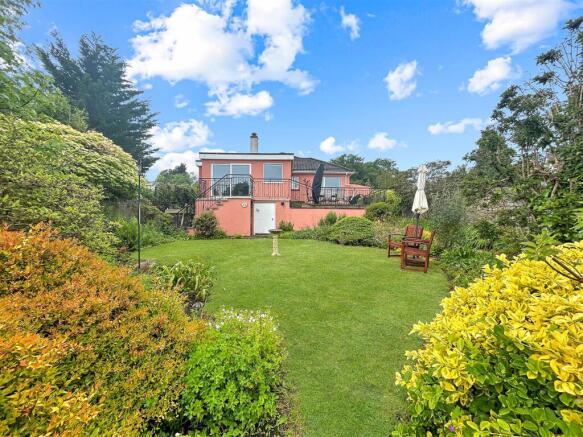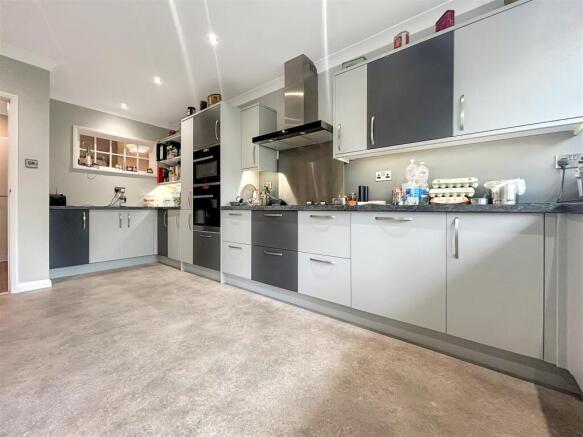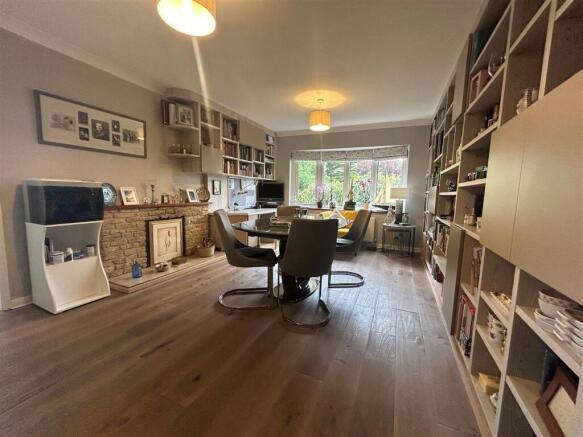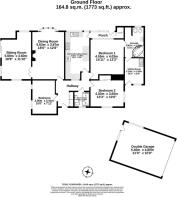Wolborough Close, Newton Abbot

- PROPERTY TYPE
Bungalow
- BEDROOMS
3
- BATHROOMS
2
- SIZE
1,777 sq ft
165 sq m
- TENUREDescribes how you own a property. There are different types of tenure - freehold, leasehold, and commonhold.Read more about tenure in our glossary page.
Freehold
Key features
- Detached Bungalow
- Highly Sought After Area
- Modern Fitted Kitchen
- Mature Gardens
- Stunning Countryside Views
- Master En-Suite
- Garage
- Ample Driveway Parking
- Great Condition Throughout
- Utility Room
Description
It's conveniently located to access the town centre, mainline rail links, the A380 for Exeter and the M5 Motorway, Dartmoor and the coast.
The market town of Newton Abbot is less than 2 miles away. It offers a wide range of amenities including shops, supermarkets, further education facilities, a leisure centre with a swimming pool, various sports clubs, parks, a mainline railway station to London Paddington, a bus station and A380 dual carriageway to Exeter and Torbay, as well as the A38 for Plymouth and Cornwall.
A tarmac driveway leads to the double garage, with power, lights and a remote controlled garage door, and provides additional parking for at least four cars. A path leads to the entrance at the side of the bungalow.
Appearances are deceiving, as inside the property is very spacious, with all rooms of generous proportions, and beautifully presented throughout. The hallway is wide and has a useful cupboard for winter coats and shoes.
A hatch in the ceiling, with an extending ladder, provides loft access with fixed lighting and extensive storage space.
The dining room is spacious and has plenty of light from the large, south-facing bay window. A stone fireplace makes a nice feature and there is a range of fitted dining room units providing lots of fitted shelving and cupboards and a useful office area, perfect for someone working from home. There is plenty of room for a dining table and seating for six or eight and is perfect for a dinner party or a family celebration.
The living room is flooded with light from the triple-aspect windows and sliding patio doors open onto a balcony and terrace with a wrought iron balustrade; a fabulous place to enjoy the peace and quiet of the garden and the superb far-reaching views over the town and surrounding countryside.
The kitchen/breakfast room has been recently modernised by the current vendors and is a good size and offers a worktop space, and a range of, high and low-level, modern kitchen units providing ample cupboard space with under cupboard lighting. There is a built-in electric oven & combi oven microwave grill and a separate induction hob, a one and a half sink, space for American style fridge/freezer and inset spotlights. A door opens to a double-glazed porch with a door to the garden and a room that houses the condensing regular gas boiler.
There are three bedrooms, the master is a spacious double and a well-equipped modernised en suite bathroom with an airing cupboard containing the hot water cylinder, a corner bath, bidet, basin, heated towel rail and a WC. There are two light and airy further bedrooms, with one having a built-in cupboard.
A utility room has a vinyl tiled floor, contains a sink unit, plumbing for a washing machine and plenty of floor space for several additional appliances, and a handy door to the front driveway.
The accommodation concludes with a refitted family bathroom with a window, fully tiled walls, full width shower cubicle, WC, wash hand basin, inset spotlights, wall mounted mirror and a wall mounted heated towel rail.
Outside
There is a path on either side of the bungalow, leading to the large rear garden. A delightful space, beautifully landscaped, with a lawn surrounded by neat beds of mature flowers plants and shrubs. Steps and a path lead down to a lower level where there is a summer house, a rockery covered in a wide assortment of plants and areas of decorative gravel. On the top level, there is a crazy paved patio, and beneath the balcony and terrace, there are doors which open to reveal spacious garden stores, perfect for storing the mower, gardening tools and patio furniture.
A wonderful property in a superb location and a viewing is essential in order to fully appreciate all that it has to offer.
Viewings
To view this property, please call us on or email and we will arrange a time that suits you.
Directions
From the centre of Newton Abbot continue onto East Street which in turn leads onto Torquay Road. Turn right onto Church Road and turn right into Courtenay Road. Continue along this road, bearing round to the right, where the property will be found on your left hand side via a private drive.
Services
Mains Electricity. Mains Gas. Mains Water. Mains Drainage.
Local Authority
Teignbridge District Council
Brochures
Wolborough Close, Newton AbbotBrochure- COUNCIL TAXA payment made to your local authority in order to pay for local services like schools, libraries, and refuse collection. The amount you pay depends on the value of the property.Read more about council Tax in our glossary page.
- Band: F
- PARKINGDetails of how and where vehicles can be parked, and any associated costs.Read more about parking in our glossary page.
- Yes
- GARDENA property has access to an outdoor space, which could be private or shared.
- Yes
- ACCESSIBILITYHow a property has been adapted to meet the needs of vulnerable or disabled individuals.Read more about accessibility in our glossary page.
- Ask agent
Wolborough Close, Newton Abbot
Add an important place to see how long it'd take to get there from our property listings.
__mins driving to your place
Your mortgage
Notes
Staying secure when looking for property
Ensure you're up to date with our latest advice on how to avoid fraud or scams when looking for property online.
Visit our security centre to find out moreDisclaimer - Property reference 33727334. The information displayed about this property comprises a property advertisement. Rightmove.co.uk makes no warranty as to the accuracy or completeness of the advertisement or any linked or associated information, and Rightmove has no control over the content. This property advertisement does not constitute property particulars. The information is provided and maintained by RE/MAX Property Hub, Devon. Please contact the selling agent or developer directly to obtain any information which may be available under the terms of The Energy Performance of Buildings (Certificates and Inspections) (England and Wales) Regulations 2007 or the Home Report if in relation to a residential property in Scotland.
*This is the average speed from the provider with the fastest broadband package available at this postcode. The average speed displayed is based on the download speeds of at least 50% of customers at peak time (8pm to 10pm). Fibre/cable services at the postcode are subject to availability and may differ between properties within a postcode. Speeds can be affected by a range of technical and environmental factors. The speed at the property may be lower than that listed above. You can check the estimated speed and confirm availability to a property prior to purchasing on the broadband provider's website. Providers may increase charges. The information is provided and maintained by Decision Technologies Limited. **This is indicative only and based on a 2-person household with multiple devices and simultaneous usage. Broadband performance is affected by multiple factors including number of occupants and devices, simultaneous usage, router range etc. For more information speak to your broadband provider.
Map data ©OpenStreetMap contributors.




