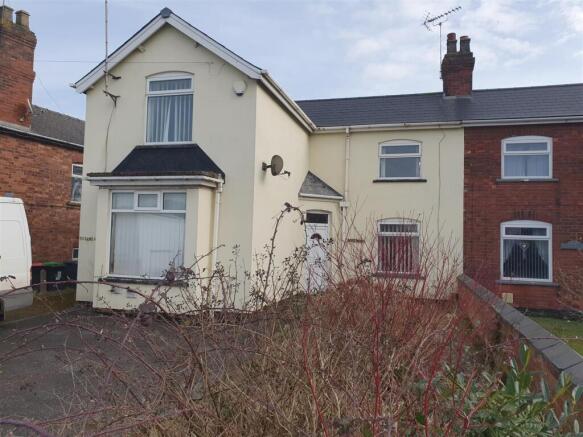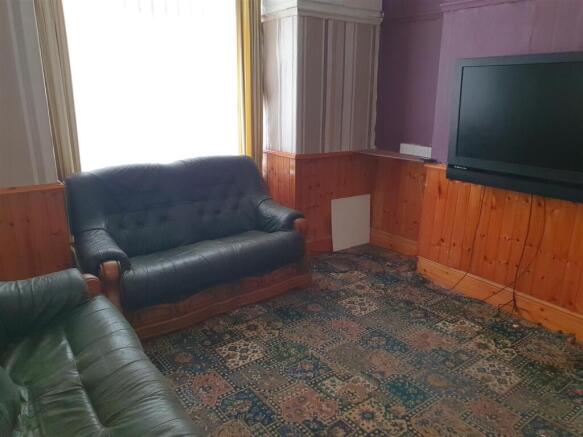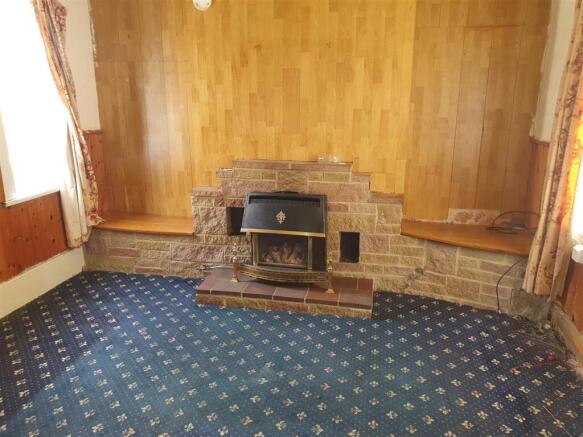Lowmoor Road, Kirkby in Ashfield

- PROPERTY TYPE
Semi-Detached
- BEDROOMS
2
- SIZE
Ask agent
- TENUREDescribes how you own a property. There are different types of tenure - freehold, leasehold, and commonhold.Read more about tenure in our glossary page.
Freehold
Key features
- Lot 4
- Well proportioned accommodation
- Lounge plus separate dining room
- Good sized kitchen plus utility room
- Two double bedrooms
- Large wet room
- Ample parking
Description
A substantial, traditional semi detached home in need of refurbishment, upgrading and internal replanning to add value. Excellent potential for renting, re-sale or occupation once improved.
Description And Situation - The sale of this well proportioned, traditional, semi detached home will be of immediate interest to the builder. speculator, investor or owner occupier looking for a "property with potential".
The property offers generous living accommodation with two separate reception rooms and there is a larger than average kitchen. To the first floor there are two double bedrooms plus a large wet room/W.C.
The rear bedroom features windows to both front and rear elevations and we consider that this therefore offers excellent potential to partition and create a new bathroom in addition to a single bedroom. The existing, large wet room could then be converted back to a further double bedroom.
The property is constructed of rendered brickwork beneath a multi pitched roof which has been recovered in slate.
The property gains excellent access into Kirkby in Ashfield town centre with all of its facilities. The Sutton Parkway railway station is located further down Lowmoor Road and provides a direct rail link to Worksop/Mansfield/the city of Nottingham via the Robin Hood Railway Line. The property is well placed for fast access to the A38 which, in turn, leads to both Mansfield and Junction 28 of the M1 Motorway.
Accommodation - The accommodation comprises:
Ground Floor: -
Entrance Hall - With staircase giving access to the first floor accommodation plus under stairs storage cupboard.
Lounge - 3.66 x 3.33 plus bay (12'0" x 10'11" plus bay) - Double glazed bay window. Central heating radiator.
Rear Dining Room - 4.23 x 3.66 (13'10" x 12'0") - Gas fire set within a reconstituted stone fireplace. Double glazed windows to both front and rear elevations. Central heating radiator.
Kitchen - 3.69 x 2.78 (12'1" x 9'1") - A large kitchen equipped with base units and single drainer sink unit, double glazed window and central heating radiator.
Utility Room - 1.82 x 1.49 (5'11" x 4'10") - Wall mounted gas condensing combination boiler. Plumbing for washer.
Rear Porch - 2.54 x 1.53 (8'3" x 5'0") - Patio door to rear gardens.
W.C - Equipped with low level W.C.
First Floor: -
Landing - Double glazed window and central heating radiator.
Bedroom - 3.68 x 4.26 (12'0" x 13'11") - Double glazed window to both front and rear elevation offering excellent potential to partition and create a bathroom with a single bedroom.
Bedroom - 3.63 x 3.34 (11'10" x 10'11") - Double glazed window and central heating radiator.
Wet Room/W.C - 3.7 x 2.76 (12'1" x 9'0") - With sealed floor, plumbed in shower, wash hand basin, W.C. Capable of being converted back to a large double bedroom.
Outside - A tarmacadam forecourt provides ample off street parking. There is a narrow driveway that runs down the left hand side of the property. The rear gardens are level and are in need of attention.
Additional Outside Photos -
Tenure - Freehold. Vacant possession on completion.
Services - All main services are available and connected. Drainage is to the main sewer.
Viewing - Arranged with pleasure by the Sole Selling Auctioneers.
Council Tax Band - A -
Method Of Sale - The property will be sold by Online Auction (unless sold previously by Private Treaty). Full information regarding the Online Auction process is available on our website order to bid on this Lot interested parties must follow the registration procedures.
Interested parties should note that our On Line Auctions are Traditional Auctions (not to be confused with "Modern Method of Auctioneering"). The fall of the hammer creates a binding contract. There is no reservation fee payable on the part of the buyer.
Guide Price - The property will be sold by Online Auction (unless sold previously by Private Treaty). Full information regarding the Online Auction process is available on our website order to bid on this Lot interested parties must follow the registration procedures.
Interested parties should note that our On Line Auctions are Traditional Auctions (not to be confused with "Modern Method of Auctioneering"). The fall of the hammer creates a binding contract. There is no reservation fee payable on the part of the buyer.
Reserve Price - This is the sellers minimum acceptable price at auction and the figure below which the auctioneer cannot sell. The reserve price is not disclosed and remains confidential between the seller and the auctioneer. This is the sellers minimum acceptable price at auction and the figure below which the auctioneer cannot sell. The reserve price is not disclosed and remains confidential between the seller and the auctioneer.
Brochures
Lowmoor Road, Kirkby in AshfieldBrochure- COUNCIL TAXA payment made to your local authority in order to pay for local services like schools, libraries, and refuse collection. The amount you pay depends on the value of the property.Read more about council Tax in our glossary page.
- Band: A
- PARKINGDetails of how and where vehicles can be parked, and any associated costs.Read more about parking in our glossary page.
- Yes
- GARDENA property has access to an outdoor space, which could be private or shared.
- Yes
- ACCESSIBILITYHow a property has been adapted to meet the needs of vulnerable or disabled individuals.Read more about accessibility in our glossary page.
- Ask agent
Lowmoor Road, Kirkby in Ashfield
Add an important place to see how long it'd take to get there from our property listings.
__mins driving to your place

Your mortgage
Notes
Staying secure when looking for property
Ensure you're up to date with our latest advice on how to avoid fraud or scams when looking for property online.
Visit our security centre to find out moreDisclaimer - Property reference 33727339. The information displayed about this property comprises a property advertisement. Rightmove.co.uk makes no warranty as to the accuracy or completeness of the advertisement or any linked or associated information, and Rightmove has no control over the content. This property advertisement does not constitute property particulars. The information is provided and maintained by W A Barnes, Sutton in Ashfield. Please contact the selling agent or developer directly to obtain any information which may be available under the terms of The Energy Performance of Buildings (Certificates and Inspections) (England and Wales) Regulations 2007 or the Home Report if in relation to a residential property in Scotland.
Auction Fees: The purchase of this property may include associated fees not listed here, as it is to be sold via auction. To find out more about the fees associated with this property please call W A Barnes, Sutton in Ashfield on 01623 705617.
*Guide Price: An indication of a seller's minimum expectation at auction and given as a “Guide Price” or a range of “Guide Prices”. This is not necessarily the figure a property will sell for and is subject to change prior to the auction.
Reserve Price: Each auction property will be subject to a “Reserve Price” below which the property cannot be sold at auction. Normally the “Reserve Price” will be set within the range of “Guide Prices” or no more than 10% above a single “Guide Price.”
*This is the average speed from the provider with the fastest broadband package available at this postcode. The average speed displayed is based on the download speeds of at least 50% of customers at peak time (8pm to 10pm). Fibre/cable services at the postcode are subject to availability and may differ between properties within a postcode. Speeds can be affected by a range of technical and environmental factors. The speed at the property may be lower than that listed above. You can check the estimated speed and confirm availability to a property prior to purchasing on the broadband provider's website. Providers may increase charges. The information is provided and maintained by Decision Technologies Limited. **This is indicative only and based on a 2-person household with multiple devices and simultaneous usage. Broadband performance is affected by multiple factors including number of occupants and devices, simultaneous usage, router range etc. For more information speak to your broadband provider.
Map data ©OpenStreetMap contributors.



