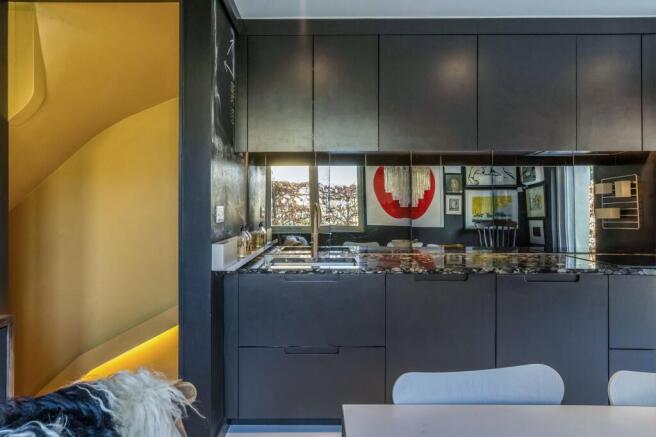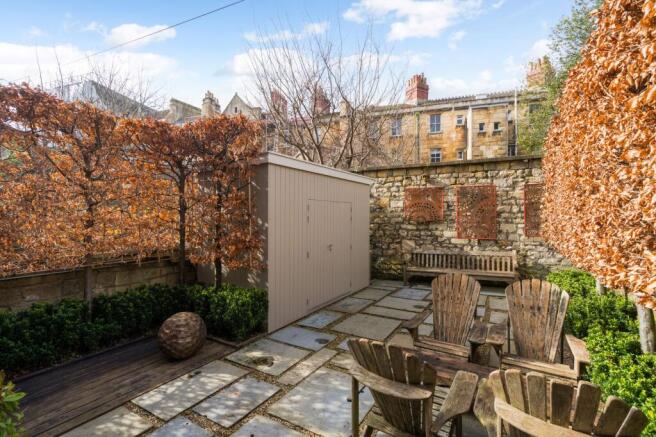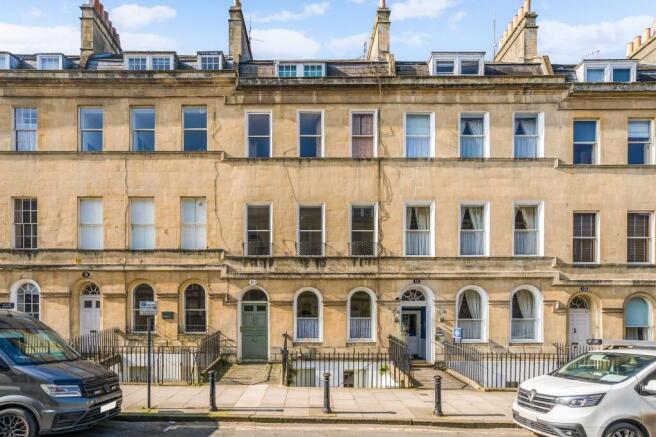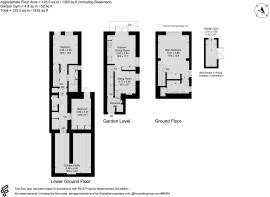Henrietta Street, Bath, BA2

- PROPERTY TYPE
Maisonette
- BEDROOMS
3
- BATHROOMS
3
- SIZE
1,435 sq ft
133 sq m
Key features
- Three bedrooms
- Open plan living
- Master suite
- Private garden
- Central location
- Chain free
Description
Location
The garden duplex sits in an enviable location on Henrietta Street, a quiet road opposite Henrietta Park and leading directly into Laura Place with its central fountain and giving direct and level access to the city centre. On the far side of Laura Place is the Bath Recreation Ground, home to Bath's premier league rugby team as well as the leisure centre and open green space.
Bath is a World Heritage Site, famed for its Georgian architecture. The city has an excellent range of shopping, leisure and cultural facilities, together with many other amenities including fine restaurants, independent shops, the Theatre Royal and the mainline Bath Spa Railway Station connecting to London/Paddington and Bristol. With a good selection of schools including King Edward’s, Monkton Combe, Prior Park, Kingswood, and The Royal High School. Also, within easy reach are Bath University and the Wessex Water headquarters.
Bath is particularly well placed for the M4 Motorway with Junction 18 being approximately ten miles north. Bristol is some ten miles to the west and there are other surrounding towns such as Bradford on Avon, Corsham, Chippenham and Swindon.
Description
Flat 7, 10 Henrietta Street is a spectacular apartment within a Grade I listed Georgian town house situated in the heart of Bath with over 1,400 square feet of accommodation spread over 3 floors. This stunning duplex has been sympathetically renovated throughout and offers versatile living. Double glazed timber framed windows and doors throughout.
Accessed down courtyard stairs where there is storage and a locked area for bikes. On entering the apartment, you are immediately hit with s sense of style and elegance. The front door leads from the entrance hallway, with cleverly hidden storage for coats, to the open plan kitchen/living/dining room. The seating area to the right has built in storage, with TV and ornaments fitting perfectly in the space provided. The painted floorboards throughout this room allow the natural light from the double-glazed windows to bounce. Similarly in the kitchen, the mirror splashback.
A soft divide between seating areas and kitchen diner shows how the space can be used as well as offering additional storage. The moody kitchen units are fitted with an integrated fridge, dishwasher and induction hob, with granite work tops and an instant boiling water tap. The oven is concealed in a tall cupboard. French doors lead out into the private garden.
Upstairs from the entrance hall is the spacious main bedroom, with a vaulted ceiling, wardrobes and large windows. This room also has cleverly painted floorboards and an en-suite. The bathroom is fitted with a wall of storage space, two basins, a plunge bath with shower over, W/C and underfloor heating. The mirrored vanity units offer additional storage.
Downstairs from the sitting room is home to two further double bedrooms. There is LED strip lighting on the staircase and in the hall. The front double bedroom has access outside. The family bathroom is adjacent with underfloor heating, his and her sinks, as well as a walk in double shower. The combi boiler is in a cupboard here.
Along the corridor is a W/C with underfloor heating and basin, a laundry cupboard, an additional fridge/freezer and the third bedroom. This bedroom has built in metal storage units and a door leading into the private garden.
Finally, there are two original vaults for the house which are currently used as storage.
Externally
The apartment has the added benefit of a delightful private walled garden with rear access. The garden is easily accessed down a small set of stairs from the kitchen. The current owners have added evergreen hedging and Copper Beach trees, creating an oasis from the busy and vibrant city of Bath which is on your doorstep. The paved garden has an abundance of space for seating areas as well as a garden room. This is currently used as a gym but could be the perfect space for a home office.
General information
Council tax – E
Tenure –Share of Freehold, 953 years remaining on the lease, £3,546.62 annual service charge
Property type – 3 bedroom duplex
Property construction – Standard construction
Number and types of room – 3 bedroom, 2 bathroom, 1 reception room
Electricity supply – Yes – Mains
Water supply – Yes – Mains
Sewerages – Yes – Mains
Heating – Yes – Gas
Parking – Residents on street parking permit
Restrictions – Grade I listed, no holiday lets and no pets
- COUNCIL TAXA payment made to your local authority in order to pay for local services like schools, libraries, and refuse collection. The amount you pay depends on the value of the property.Read more about council Tax in our glossary page.
- Band: E
- LISTED PROPERTYA property designated as being of architectural or historical interest, with additional obligations imposed upon the owner.Read more about listed properties in our glossary page.
- Listed
- PARKINGDetails of how and where vehicles can be parked, and any associated costs.Read more about parking in our glossary page.
- Ask agent
- GARDENA property has access to an outdoor space, which could be private or shared.
- Private garden
- ACCESSIBILITYHow a property has been adapted to meet the needs of vulnerable or disabled individuals.Read more about accessibility in our glossary page.
- Ask agent
Energy performance certificate - ask agent
Henrietta Street, Bath, BA2
Add an important place to see how long it'd take to get there from our property listings.
__mins driving to your place
Explore area BETA
Bath
Get to know this area with AI-generated guides about local green spaces, transport links, restaurants and more.
Your mortgage
Notes
Staying secure when looking for property
Ensure you're up to date with our latest advice on how to avoid fraud or scams when looking for property online.
Visit our security centre to find out moreDisclaimer - Property reference a4aa8da7-63f9-472a-b50c-11572b9a3b6c. The information displayed about this property comprises a property advertisement. Rightmove.co.uk makes no warranty as to the accuracy or completeness of the advertisement or any linked or associated information, and Rightmove has no control over the content. This property advertisement does not constitute property particulars. The information is provided and maintained by Crisp Cowley (Bath) Ltd, Bath. Please contact the selling agent or developer directly to obtain any information which may be available under the terms of The Energy Performance of Buildings (Certificates and Inspections) (England and Wales) Regulations 2007 or the Home Report if in relation to a residential property in Scotland.
*This is the average speed from the provider with the fastest broadband package available at this postcode. The average speed displayed is based on the download speeds of at least 50% of customers at peak time (8pm to 10pm). Fibre/cable services at the postcode are subject to availability and may differ between properties within a postcode. Speeds can be affected by a range of technical and environmental factors. The speed at the property may be lower than that listed above. You can check the estimated speed and confirm availability to a property prior to purchasing on the broadband provider's website. Providers may increase charges. The information is provided and maintained by Decision Technologies Limited. **This is indicative only and based on a 2-person household with multiple devices and simultaneous usage. Broadband performance is affected by multiple factors including number of occupants and devices, simultaneous usage, router range etc. For more information speak to your broadband provider.
Map data ©OpenStreetMap contributors.







