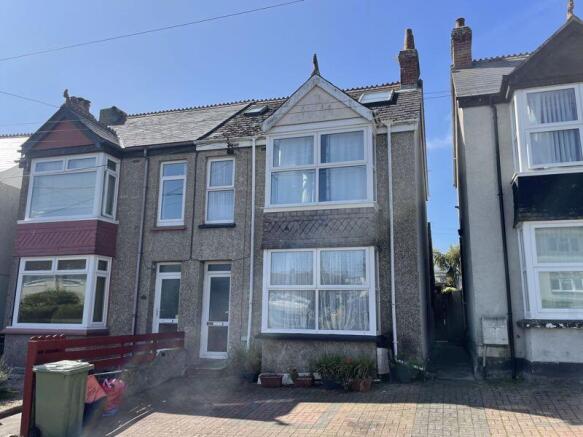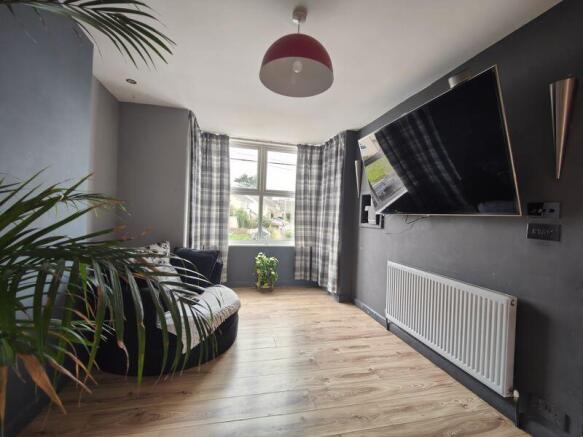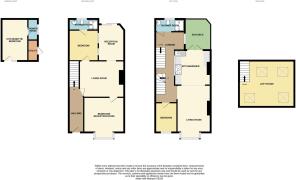Porth Bean Road, Newquay

- PROPERTY TYPE
Semi-Detached
- BEDROOMS
3
- BATHROOMS
3
- SIZE
Ask agent
- TENUREDescribes how you own a property. There are different types of tenure - freehold, leasehold, and commonhold.Read more about tenure in our glossary page.
Freehold
Key features
- VERSATILE LAYOUT PERFECT FOR MULTI-GENERATIONAL LIVING OR INVESTMENT
- POTENTIAL TO CREATE TWO SELF-CONTAINED APARTMENTS
- FLEXIBLE ACCOMODATION THROUGHOUT
- GROUND FLOOR BEDROOM WITH ENSUITE
- LARGE OPEN-PLAN KITCHEN, DINER, AND LOUNGE WITH VERANDA
- BRIGHT LOFT ROOM WITH DUAL VELUX WINDOWS
- DETACHED CHALET WITH INCOME POTENTIAL
- SOUTH-FACING, LOW MAINTENACE GARDEN
- OFF-ROAD PARKING FOR TWO VEHICLES WITH GATED SIDE ACCESS
- CLOSE TO BEACHES, SHOPS, AND AMENITIES IN NEWQUAY
Description
Nestled in the heart of the vibrant coastal town of Newquay, 42 Porth Bean Road offers an exceptional opportunity to embrace seaside living. This desirable location is within easy reach of stunning beaches, scenic coastal walks, and a wealth of local amenities, including shops, cafes, and schools. With its excellent transport links and proximity to Cornwall’s breathtaking coastline, this property presents an ideal home or investment opportunity.
One of the standout features of this property is its incredible versatility. The layout lends itself perfectly to a variety of living arrangements, making it ideal for multi-generational families or those looking for a home with separate living spaces. There is also potential to divide the property into two self-contained apartments, offering an exciting investment or rental opportunity.
Stepping into the property, you are welcomed by a spacious hallway, complete with stairs leading to the first floor and access to the main living area. The living room offers ample space for furnishings and flows seamlessly into the ground floor accommodation. Off the living area, you’ll find two versatile bedrooms—one at the front, which could easily be used as an additional reception room, and one at the rear, which benefits from its own en-suite shower room and houses the gas combi boiler.
From the main living space, an opening lead to a further reception area, ideal as a home office, snug, or creative space. This room is enhanced by French doors that open onto a south-facing garden, inviting in plenty of natural light and providing a seamless indoor-outdoor living experience.
Ascending to the first floor, you’ll discover a fully equipped and beautifully finished shower room. Featuring a walk-in double shower, a fitted corner vanity unit, a stylish white bathroom suite, and fully tiled walls and flooring, this space exudes contemporary comfort. Also on this floor is a single bedroom and a bright, open-plan lounge, dining, and kitchen area. The kitchen is designed for both function and style, boasting a comprehensive range of shaker-style units, generous worktop space, a large double fridge space, a Range Master oven with a five-ring burner, and a stainless-steel sink with extractor. French doors extend from the kitchen onto a south-facing decked veranda, offering the perfect spot for alfresco dining.
Rising to the second floor, you’ll find a spacious loft room flooded with natural light thanks to Velux windows on both sides—an adaptable space suitable for various uses.
Externally, the property features a low-maintenance rear garden, designed with decorative stone and offering access to the detached chalet. The chalet is a standout feature, currently utilised as a successful Airbnb rental, generating an impressive income of over £6,500 per annum. With its additional living space and potential for overflow accommodation, it provides a fantastic opportunity to capitalise on the area's strong tourism appeal. The chalet also benefits from a separate laundry/utility area which is accessed externally.
At the front of the property, a brick-paved driveway provides convenient off-road parking for two vehicles, alongside a gated side access for added practicality.
This charming and versatile home, with its prime location, spacious interiors, and income-generating potential, is a rare find in Newquay’s thriving property market. Viewing is highly recommended to fully appreciate all that 42 Porth Bean Road has to offer.
FIND ME VIA WHAT3WORDS: Refilled.gadgets.hops
ADDITIONAL INFO:
Tenure: Freehold
Utilities: All Mains Services
Broadband: Yes. For Type and Speed please refer to Openreach website
Mobile phone: Good. For best network coverage please refer to Ofcom checker
Parking: Driveway parking
Heating and hot water: Gas Central Heating for both
Accessibility: Small step to front door
Mining: Standard searches include a Mining Search.
Entrance Hall
Living Room
13' 7'' x 9' 11'' (4.14m x 3.02m)
Reception Room
9' 10'' x 7' 4'' (2.99m x 2.23m)
Downstairs Front Bedroom
14' 0'' x 12' 8'' (4.26m x 3.86m)
Downstairs Bedroom
8' 7'' x 8' 0'' (2.61m x 2.44m)
Shower Room
8' 8'' x 3' 5'' (2.64m x 1.04m)
First Floor
Open Plan Kitchen/Lounge/Diner
24' 6'' x 15' 9'' (7.46m x 4.80m)
Bedroom
7' 5'' x 6' 6'' (2.26m x 1.98m)
Shower Room
8' 8'' x 4' 11'' (2.64m x 1.50m)
Loft Room
15' 4'' x 15' 0'' (4.67m x 4.57m) Max measurements
Chalet
Open Plan Bedroom/Kitchen
13' 5'' x 7' 7'' (4.09m x 2.31m)
Shower Room
7' 8'' x 3' 3'' (2.34m x 0.99m)
Utility room
Brochures
Property BrochureFull Details- COUNCIL TAXA payment made to your local authority in order to pay for local services like schools, libraries, and refuse collection. The amount you pay depends on the value of the property.Read more about council Tax in our glossary page.
- Band: C
- PARKINGDetails of how and where vehicles can be parked, and any associated costs.Read more about parking in our glossary page.
- Yes
- GARDENA property has access to an outdoor space, which could be private or shared.
- Yes
- ACCESSIBILITYHow a property has been adapted to meet the needs of vulnerable or disabled individuals.Read more about accessibility in our glossary page.
- Ask agent
Porth Bean Road, Newquay
Add an important place to see how long it'd take to get there from our property listings.
__mins driving to your place
Your mortgage
Notes
Staying secure when looking for property
Ensure you're up to date with our latest advice on how to avoid fraud or scams when looking for property online.
Visit our security centre to find out moreDisclaimer - Property reference 11738791. The information displayed about this property comprises a property advertisement. Rightmove.co.uk makes no warranty as to the accuracy or completeness of the advertisement or any linked or associated information, and Rightmove has no control over the content. This property advertisement does not constitute property particulars. The information is provided and maintained by Newquay Property Centre, Newquay. Please contact the selling agent or developer directly to obtain any information which may be available under the terms of The Energy Performance of Buildings (Certificates and Inspections) (England and Wales) Regulations 2007 or the Home Report if in relation to a residential property in Scotland.
*This is the average speed from the provider with the fastest broadband package available at this postcode. The average speed displayed is based on the download speeds of at least 50% of customers at peak time (8pm to 10pm). Fibre/cable services at the postcode are subject to availability and may differ between properties within a postcode. Speeds can be affected by a range of technical and environmental factors. The speed at the property may be lower than that listed above. You can check the estimated speed and confirm availability to a property prior to purchasing on the broadband provider's website. Providers may increase charges. The information is provided and maintained by Decision Technologies Limited. **This is indicative only and based on a 2-person household with multiple devices and simultaneous usage. Broadband performance is affected by multiple factors including number of occupants and devices, simultaneous usage, router range etc. For more information speak to your broadband provider.
Map data ©OpenStreetMap contributors.





