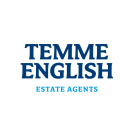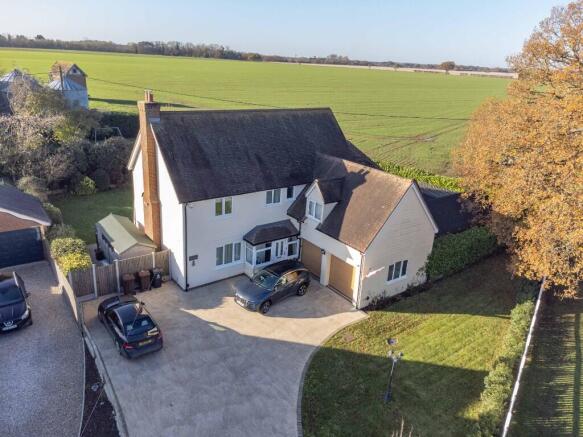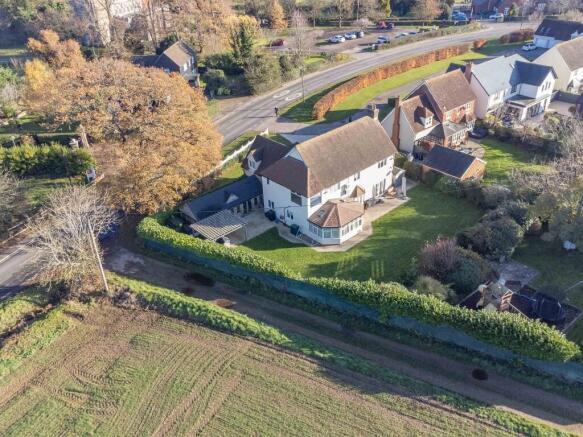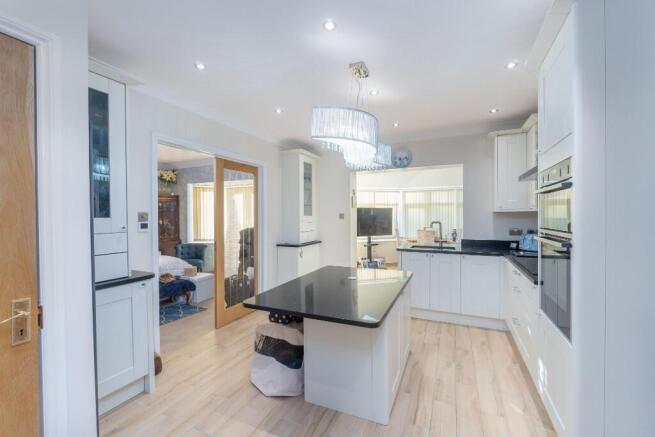Church Corner, Hall Road, CO7

- PROPERTY TYPE
Detached
- BEDROOMS
5
- SIZE
Ask agent
- TENUREDescribes how you own a property. There are different types of tenure - freehold, leasehold, and commonhold.Read more about tenure in our glossary page.
Freehold
Key features
- Stunning Five Double Bed House
- Large Plot in Village Location
- Well Appointed Throughout
- Jacuzzi and Water Treadmill
- Double Garage and Ample Parking
Description
On entering from the porch, you have a welcoming entrance hall creating an inviting first impression. Off the hallway is an expansive living room, a cloakroom, and a well-appointed kitchen/breakfast room which has direct access to the dining room, the conservatory, the utility room and to the ground floor wet room. Upstairs are five large double bedrooms and two bathrooms... one an en-suite.
The 30 sq. m (genuinely huge) living room runs from front to back of the house and benefits from an electric feature fire place (remote control) and dual aspect windows... from the lounge patio doors lead out to the rear garden.
The kitchen is designed with both functionality and aesthetics in mind and boasts black quartz worktops, a five plate induction hob, Neff double oven and a plethora of storage including full height pull-out, soft close, larders. A small island offers options for food preparation and as a breakfast bar. The dining room can feature dining for at least eight (patio doors to the garden) and the conservatory, with its underfloor heating and air-con, is an all-year round snug to the kitchen. Off the kitchen, the utility room houses the washing machine, tumble dryer and dishwasher. The three-piece wet room can be accessed from both the kitchen and the garden.
The principle bedroom features large fitted wardrobes and a spacious four piece en-suite. The views from the bedroom and en-suite look across the countryside. Of the other four double bedrooms the largest (30sq.m) has skylight windows to both front and back views. The four piece family bathroom completes the accommodation.
Including internal access, the double fronted garage (with remote control doors) sits to the side of the house. The front drive provides parking for half-a-dozen vehicles and a secluded, wrap-around, rear garden (mostly laid to lawn, patio near house) hosts a 6ft x 18ft shed, a children's play area and an out-house which is home to a swim/spa experience (six person jacuzzi, a 4m water treadmill plus a kitchen area and a cloakroom).
In the outhouse is a multi-use swimming spa. In the swimming section you have enough room for cardio and in the whirlpool area you can fully relax as the two functions are completely separate from each other, which means you can set the water in the whirlpool area a few degrees warmer in order to relax, while the water in the swimming section can remain cool enough for physical exercise.
Within the house are a number of 'smart' features including Nest central heating controls, wi-fi controlled air-con (conservatory), smart lights, security cameras/alarm and combination/smart locking system.
Offered with no onward chain. Please contact us to arrange a viewing.
PROPERTY DETAILS
Total Area: 266.9 sq. metres (2872.4 sq. feet)
Lounge: 4.66m x 6.81m (15'5" x 22'4")
Dining Room: 3.42m x 4.09m (11'3" x 13'5")
Hall: 4.55m x 3.05m (14'11" x 10'0")
Kitchen: 3.56m x 6.78m (11'8" x 22'3")
Utility Room: 1.64m x 2.80m (5'5" x 9'2")
Wet Room: 1.64m x 2.80m (5'5" x 9'2")
Conservatory: 5.30m x 3.00m (17'5" x 9'10")
Double Bedroom One: 4.41m x 4.78m (14'6" x 15'7")
En-suite Shower Area: 1.68m x 2.10m (5'6" x 6'11")
En-suite Bath Area: 1.64m x 6.81m (5'5" x 22'4")
Double Bedroom Two: 5.30m x 5.96m (17'5" x 19'7")
Double Bedroom Three: 4.10m x 3.44m (13'6" x 11'3")
Double Bedroom Four: 3.02m x 3.27m (9'11" x 10'9")
Double Bedroom Five: 3.13m x 3.44m (10'3" x 11'3")
Bathroom: 3.04m x 1.94m (10'0" x 6'4")
Double Garage: 5.30m x 6.00m (17'5" x 19'8")
Outhouse (Swim/Spa/Kitchen): 10.0m x 4.0m (32' x 13')
Rear Garden 33m long x 31m wide (110' x 100')
Oil Central Heating
Double Glazed Throughout
Council Tax Band: G (£3,490 pa)
EPC Assessment: D (57)
Great Bromley village lies four miles (six kilometres) south of Manningtree and six miles (nine kilometres) east of Colchester. The parish covers an area of 3000 acres of mainly good quality agricultural land interspaced by small areas of woodland. A relatively sparsely populated parish, the centre of the village is in the vicinity of St George's Church. The local primary school is over 150 years old and the cricket ground is adjacent to the well-used village hall. There are a couple of local pubs in the village; The Great Bromley Cross - a community-run pub and The Court House a family run pub/restaurant with an extensive menu. The neighbouring village of Elmstead Market includes a Budgens provisions store, a Spar store at the filling station, a Fish & Chip shop and Indian restaurant.
The village offers quick access to both the A120 (en-route to A12) and A133 (towards Clacton / Frinton). Great Bromley is serviced by three local train stations at Colchester (six miles), Manningtree (four miles) and Weeley (three miles).
- COUNCIL TAXA payment made to your local authority in order to pay for local services like schools, libraries, and refuse collection. The amount you pay depends on the value of the property.Read more about council Tax in our glossary page.
- Ask agent
- PARKINGDetails of how and where vehicles can be parked, and any associated costs.Read more about parking in our glossary page.
- Yes
- GARDENA property has access to an outdoor space, which could be private or shared.
- Yes
- ACCESSIBILITYHow a property has been adapted to meet the needs of vulnerable or disabled individuals.Read more about accessibility in our glossary page.
- Ask agent
Energy performance certificate - ask agent
Church Corner, Hall Road, CO7
Add an important place to see how long it'd take to get there from our property listings.
__mins driving to your place
Get an instant, personalised result:
- Show sellers you’re serious
- Secure viewings faster with agents
- No impact on your credit score



Your mortgage
Notes
Staying secure when looking for property
Ensure you're up to date with our latest advice on how to avoid fraud or scams when looking for property online.
Visit our security centre to find out moreDisclaimer - Property reference JL998. The information displayed about this property comprises a property advertisement. Rightmove.co.uk makes no warranty as to the accuracy or completeness of the advertisement or any linked or associated information, and Rightmove has no control over the content. This property advertisement does not constitute property particulars. The information is provided and maintained by Temme English, North Essex. Please contact the selling agent or developer directly to obtain any information which may be available under the terms of The Energy Performance of Buildings (Certificates and Inspections) (England and Wales) Regulations 2007 or the Home Report if in relation to a residential property in Scotland.
*This is the average speed from the provider with the fastest broadband package available at this postcode. The average speed displayed is based on the download speeds of at least 50% of customers at peak time (8pm to 10pm). Fibre/cable services at the postcode are subject to availability and may differ between properties within a postcode. Speeds can be affected by a range of technical and environmental factors. The speed at the property may be lower than that listed above. You can check the estimated speed and confirm availability to a property prior to purchasing on the broadband provider's website. Providers may increase charges. The information is provided and maintained by Decision Technologies Limited. **This is indicative only and based on a 2-person household with multiple devices and simultaneous usage. Broadband performance is affected by multiple factors including number of occupants and devices, simultaneous usage, router range etc. For more information speak to your broadband provider.
Map data ©OpenStreetMap contributors.



