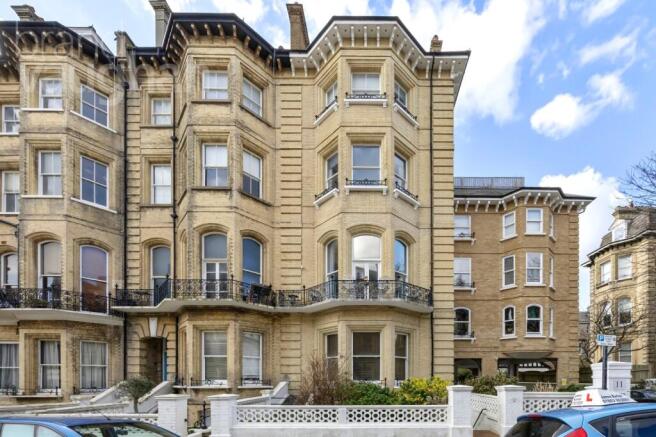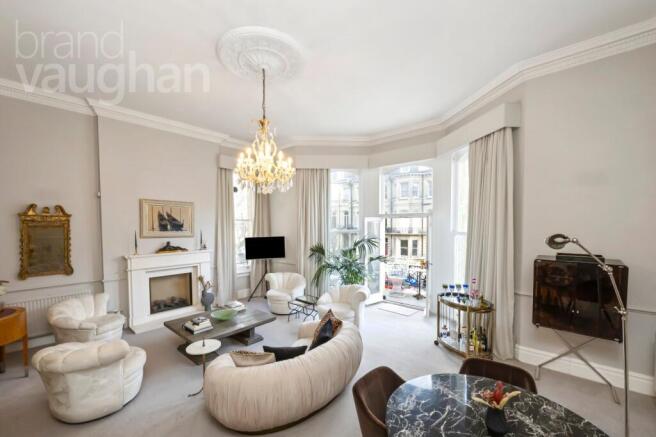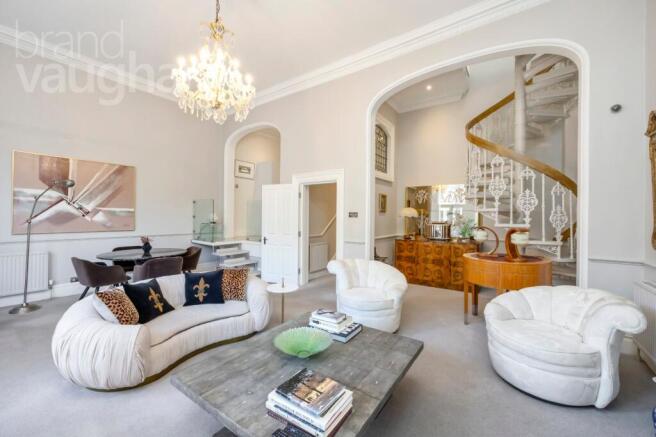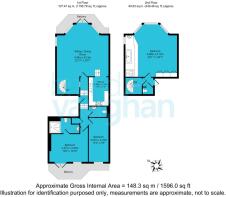First Avenue, Hove, East Sussex, BN3

- PROPERTY TYPE
Flat
- BEDROOMS
3
- BATHROOMS
2
- SIZE
1,596 sq ft
148 sq m
Key features
- Style: 1st & 2nd floor duplex apartment in a Victorian villa
- Type: 3 double bedrooms, 2 en suite bathrooms + WC, 1 living/dining room, 1 kitchen
- Location: The Avenues Conservation Area
- Floor Area: Please see floor plan
- Outside: 2 balconies: east and west Parking:
- Permit Parking Zone N Council Tax Band: E
Description
The beach beckons at the bottom of the road where Hove Lawns await for seasonal picnics and sports, while the cosmopolitan shops, cafes and restaurants of Church Road allow you to eat your way around the globe, just seconds away. For the London commute, Hove Station is a short walk, while buses stop nearby with routes taking you throughout the city and beyond. For families, the local schools are among the best in the city – so this superior property will appeal to a wide variety of people, looking to live in luxury and comfort by the coast.
Style: 1st & 2nd floor duplex apartment in a Victorian villa
Type: 3 double bedrooms, 2 en suite bathrooms + WC, 1 living/dining room, 1 kitchen
Location: The Avenues Conservation Area
Floor Area: Please see floor plan
Outside: 2 balconies: east and west Parking:
Permit Parking Zone N Council Tax Band: E
Exquisite interior design, generous proportions and stunning period features greet you in this magnificent three-bedroom mansion flat encompassing the first and second floors of a substantial Victorian villa in Central Hove. It sits within the prestigious Avenues Conservation Area, just moments from the beach and the award-winning restaurants and artisan cafes of Church Road, so it is perfectly positioned to explore the city on foot.
It is clear the current owners have a refined eye for interiors and a respect for period property, maximising the natural light and space within the property to create a home which impresses the moment you step foot through the door. Upon entry you are greeted into the apartment to a butterfly landing with steps leading up to the main reception room. The eye is drawn here due to the natural light streaming in through the vast windows and French doors on the easterly elevation. The scale of this room is magnificent with soaring ceilings and a triple height aperture with a spiral staircase rising to the second-floor principal bedroom suite.
The soft, neutral palette moves through buttermilk cream, calico and dove-grey to dreamy effect. This is a space which invites entertaining, but also complete tranquillity with the cool coastal breeze flowing through as the weather warms. You can enjoy drinks alfresco on the balcony or inside for formal dinners by the grand fireplace, now fitted with a contemporary gas fire bringing atmosphere to wintery nights.
The layout of this property makes it uniquely spacious with steps leading up to the kitchen. Glass balustrades ensure the view into the reception room is not concealed while allowing natural light to filter right through. Streamlined and modern, the kitchen has handle-free cabinetry set below stone worktops, below which the appliances are integrated. The oven is set at mid-height for easy access and cleaning, while the induction hob has a downdraft extractor to wick away cooking aromas.
Taking the spiral staircase up to the second floor, the principal bedroom suite is breath-takingly beautiful with an open plan bathroom to include a sunken Jacuzzi bath and a wet room rainfall shower, elevated on a stone tiled plinth. Even with a super king size bed and several pieces of freestanding bedroom furnishings, the floor space is not compromised. Venetian blinds ensure complete privacy from dual aspect sashes which face east, bringing in a glorious morning light and oblique views to the promenade and sea.
Downstairs, peacefully positioned to the rear of the first floor, there are two further double bedrooms, sharing the same stylish palette as elsewhere. The large en suite room enjoys access to a steam room bathroom and French doors opening to the second, larger balcony looking out to mature trees and neighbouring gardens to the west. Out here you catch the last of the summer sunshine as it sets behind the verdant vista.
This exceptionally spacious mansion flat is situated in a prestigious area with a huge variety of boutique shops, artisan eateries and a fantastic café culture nearby. The beach and Hove Lawns are also on your doorstep, as are some beautiful parks, and the city centre shopping districts, theatres and museums are also within easy reach. This apartment also offers easy access to Hove Station and the A23/A27 which have direct and fast links to the universities, airports and London.
Brochures
Particulars- COUNCIL TAXA payment made to your local authority in order to pay for local services like schools, libraries, and refuse collection. The amount you pay depends on the value of the property.Read more about council Tax in our glossary page.
- Band: E
- PARKINGDetails of how and where vehicles can be parked, and any associated costs.Read more about parking in our glossary page.
- Yes
- GARDENA property has access to an outdoor space, which could be private or shared.
- Yes
- ACCESSIBILITYHow a property has been adapted to meet the needs of vulnerable or disabled individuals.Read more about accessibility in our glossary page.
- Ask agent
First Avenue, Hove, East Sussex, BN3
Add an important place to see how long it'd take to get there from our property listings.
__mins driving to your place
Get an instant, personalised result:
- Show sellers you’re serious
- Secure viewings faster with agents
- No impact on your credit score
Your mortgage
Notes
Staying secure when looking for property
Ensure you're up to date with our latest advice on how to avoid fraud or scams when looking for property online.
Visit our security centre to find out moreDisclaimer - Property reference BVH250200. The information displayed about this property comprises a property advertisement. Rightmove.co.uk makes no warranty as to the accuracy or completeness of the advertisement or any linked or associated information, and Rightmove has no control over the content. This property advertisement does not constitute property particulars. The information is provided and maintained by Brand Vaughan, Hove. Please contact the selling agent or developer directly to obtain any information which may be available under the terms of The Energy Performance of Buildings (Certificates and Inspections) (England and Wales) Regulations 2007 or the Home Report if in relation to a residential property in Scotland.
*This is the average speed from the provider with the fastest broadband package available at this postcode. The average speed displayed is based on the download speeds of at least 50% of customers at peak time (8pm to 10pm). Fibre/cable services at the postcode are subject to availability and may differ between properties within a postcode. Speeds can be affected by a range of technical and environmental factors. The speed at the property may be lower than that listed above. You can check the estimated speed and confirm availability to a property prior to purchasing on the broadband provider's website. Providers may increase charges. The information is provided and maintained by Decision Technologies Limited. **This is indicative only and based on a 2-person household with multiple devices and simultaneous usage. Broadband performance is affected by multiple factors including number of occupants and devices, simultaneous usage, router range etc. For more information speak to your broadband provider.
Map data ©OpenStreetMap contributors.






