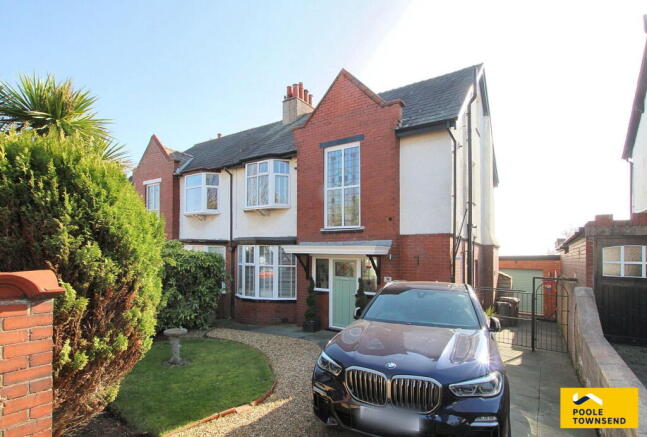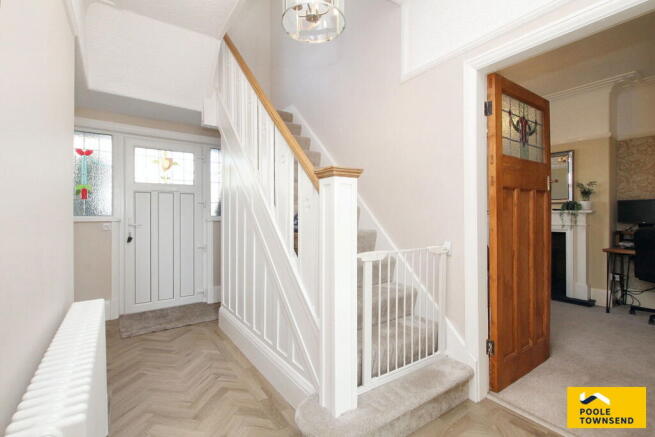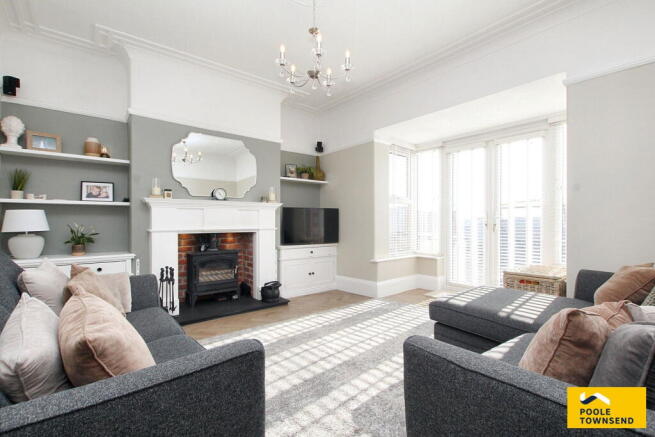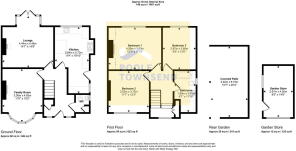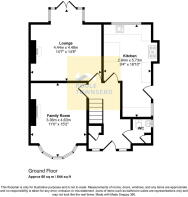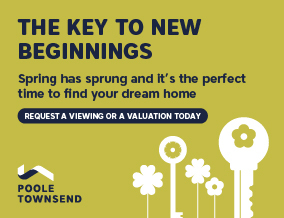
West Avenue, Barrow-In-Furness, LA13 9AX

- PROPERTY TYPE
Semi-Detached
- BEDROOMS
3
- BATHROOMS
1
- SIZE
Ask agent
- TENUREDescribes how you own a property. There are different types of tenure - freehold, leasehold, and commonhold.Read more about tenure in our glossary page.
Freehold
Key features
- Fully Upgraded & Modernised Home
- Ideal for a family buyer
- Ground Floor WC
- Three Double Bedrooms
- Rear Garden
- Covered Patio/ Entertainment Room (inc hot tub)
- Garden Storage Room
- Off Road Parking
- Council Tax Band D
- EPC Rating tbc
Description
This is a stunning home that is situated in a lovely, tree-lined road with an open view to the rear across playing fields. The property has been comprehensively upgraded by the current homeowner, creating a fabulous family home that will be desirable to many prospective buyers. Finished to a high standard with tasteful decor and stylish fittings throughout, the accommodation is also generously proportioned and comprises: two reception rooms, an impressive fitted kitchen with integrated appliances, GF WC, three double bedrooms and a contemporary style bathroom with independent shower and freestanding bath. The fully enclosed garden includes a garage sized store building, a covered patio with space for a hot tub and TV etc.
Location
What3Words///finest.canny.beams
Description
Situated in one of Barrow's most desirable locations, this stunning home is sure to please even the most discerning of buyers. The house is nicely positioned behind a walled garden with open driveway access to comfortably park a larger family sized car off-road.
The entrance hall has open access onto the staircase and doors leading to the two reception rooms, kitchen and the 2-piece cloakroom/WC which has a tiled finish to the walls that contrasts nicely against the white sanitary ware. The fitted cupboard houses the Glow-Worm combi boiler.
The two reception rooms offer good proportions with central fireplaces and cottage style stoves acting as focal points and secondary heating options. The sitting room has a rounded bay window that lets in lots of light whilst also providing a pleasant view into the garden. The larger lounge has bay window with central doors opening onto the patio in the rear garden.
The kitchen is beautifully finished, featuring an oak timber work surface throughout the room, including the peninsula units that have an integrated fridge behind a matching panelled door. The kitchen is also equipped with a dishwasher alongside the under-mounted sink unit, a built in freezer and space for a washing machine, also behind a match panelled door. The SMEG range style cooker enhances the room further and is available by separate negotiation.
The landing has a tall feature window on the staircase letting in lots of natural light. There is a concealed cupboard between the window and bathroom plus ladder access into the loft room which has lighting, a window to the gable wall and a low-level access hatch into the residual loft space which is also extensively boarded for storage.
Each of the bedrooms has ample space for a double bed and other bedroom furniture. The two rear facing bedrooms have great views over the garden to the playing fields behind. The main bedroom also has a beautiful feature fireplace to the front of the chimney breast with double wardrobes fitted in the alcoves either side.
The gorgeous bathroom provides a luxurious feeling, featuring a freestanding bath with swan neck tap, shower attachment and a long wall niche. The wall mounted hand basin has drawer storage beneath, a WC and a walk-in shower area with overhead rain shower, wall niche storage and a second shower attachment mounted to the wall. The large profile tiles add to the feeling of quality.
The enclosed garden at the back of the property features a garage sized store shed, patio and composite deck, a central lawn with planted border plus an impressive, covered patio area that would be ideal for a hot tub and an external TV. An ideal family space to relax and entertain.
Tenure
Freehold.
Services
Mains gas, electricity, water and drainage.
Brochures
Brochure 1- COUNCIL TAXA payment made to your local authority in order to pay for local services like schools, libraries, and refuse collection. The amount you pay depends on the value of the property.Read more about council Tax in our glossary page.
- Band: D
- PARKINGDetails of how and where vehicles can be parked, and any associated costs.Read more about parking in our glossary page.
- Garage,Driveway
- GARDENA property has access to an outdoor space, which could be private or shared.
- Private garden
- ACCESSIBILITYHow a property has been adapted to meet the needs of vulnerable or disabled individuals.Read more about accessibility in our glossary page.
- Ask agent
West Avenue, Barrow-In-Furness, LA13 9AX
Add an important place to see how long it'd take to get there from our property listings.
__mins driving to your place
Get an instant, personalised result:
- Show sellers you’re serious
- Secure viewings faster with agents
- No impact on your credit score



Your mortgage
Notes
Staying secure when looking for property
Ensure you're up to date with our latest advice on how to avoid fraud or scams when looking for property online.
Visit our security centre to find out moreDisclaimer - Property reference S1232025. The information displayed about this property comprises a property advertisement. Rightmove.co.uk makes no warranty as to the accuracy or completeness of the advertisement or any linked or associated information, and Rightmove has no control over the content. This property advertisement does not constitute property particulars. The information is provided and maintained by Poole Townsend, Barrow-in-Furness. Please contact the selling agent or developer directly to obtain any information which may be available under the terms of The Energy Performance of Buildings (Certificates and Inspections) (England and Wales) Regulations 2007 or the Home Report if in relation to a residential property in Scotland.
*This is the average speed from the provider with the fastest broadband package available at this postcode. The average speed displayed is based on the download speeds of at least 50% of customers at peak time (8pm to 10pm). Fibre/cable services at the postcode are subject to availability and may differ between properties within a postcode. Speeds can be affected by a range of technical and environmental factors. The speed at the property may be lower than that listed above. You can check the estimated speed and confirm availability to a property prior to purchasing on the broadband provider's website. Providers may increase charges. The information is provided and maintained by Decision Technologies Limited. **This is indicative only and based on a 2-person household with multiple devices and simultaneous usage. Broadband performance is affected by multiple factors including number of occupants and devices, simultaneous usage, router range etc. For more information speak to your broadband provider.
Map data ©OpenStreetMap contributors.
