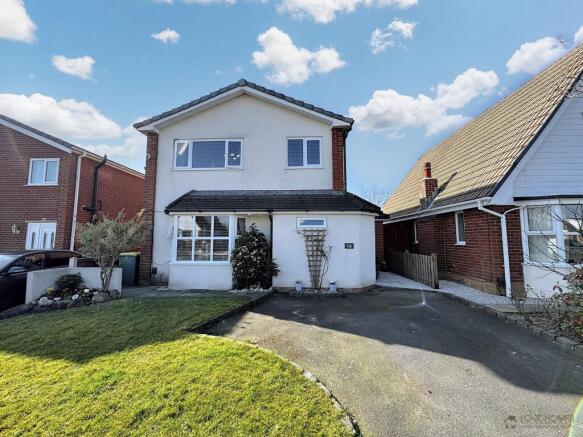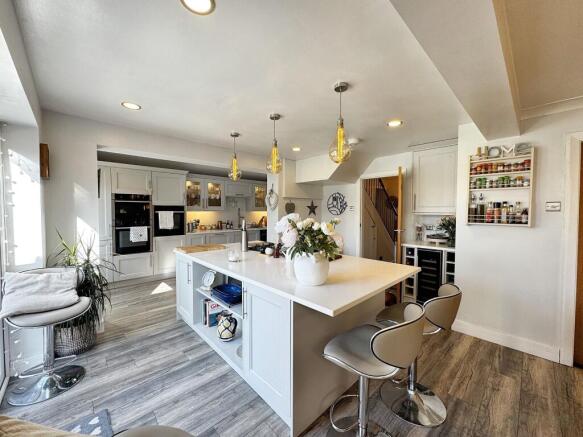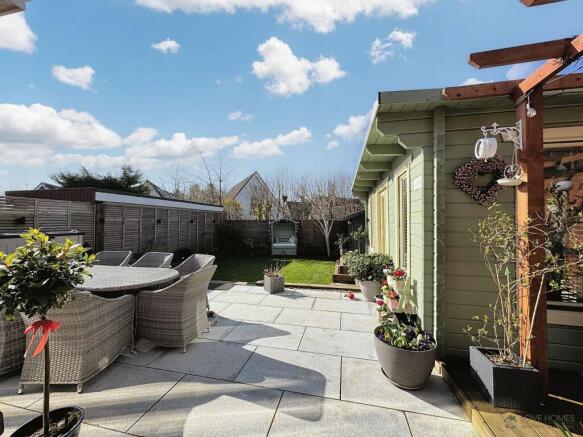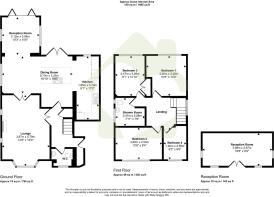Foregate, Preston

- PROPERTY TYPE
Detached
- BEDROOMS
4
- BATHROOMS
2
- SIZE
Ask agent
- TENUREDescribes how you own a property. There are different types of tenure - freehold, leasehold, and commonhold.Read more about tenure in our glossary page.
Freehold
Key features
- Detached four bedroom family home
- Close to amenities & Schools
- Beautifully rennovated
- Open plan kitchen, lounge & dining area
- Close to Preston City Centre
- Garden Room
Description
As you enter the home you will find a convenient storage recess, perfect to keep outdoor items neatly before moving through into the main hallway. Greeted by a modern and neutral palette, the stairs lead to the first floor on your right whilst access doors to the other reception rooms are before you. To the left is the ground-floor cloakroom featuring a letterbox window, WC, wash basin with a two-door vanity unit, towel rail and radiator for comfort-perfect for guests.
As you continue to the end of the hall you are enter the hub of the home - the open plan kitchen, dining, living area. This stunning room offers the perfect space for modern family living and entertaining.
The kitchen is a standout feature of the home, boasting a stylish island with convenient storage below, perfect for both meal preparation and casual dining. It is fitted with a high-quality Siemens 5-ring gas hob, making it an ideal space for culinary enthusiasts to create and entertain with ease. Creating a focal point of the kitchen, the island faces out through double French doors, offering a beautiful view of the garden, and allowing natural light to flood the room. The area also boasts a small reading nook and integrated wine cooler - perfect for flipping through a recipe book, and sipping on a glass of wine whilst waiting for the dinner to cook!
The kitchen is fitted with a range of contemporary wall and base units, complemented by a stylish sink and mixer tap. It offers space for a washing machine and features integrated appliances, including a NEFF oven with a hide-and-slide door, a combination fan oven and microwave controllable via an app, and a fridge freezer, all contributing to the kitchen's sleek, modern feel while ensuring convenience and efficiency. A BOSCH dishwasher and a 90cm Siemens 5-ring hob further enhance the space for culinary enthusiasts.
To the left, the family-sized dining area comfortably accommodates a a large dining table, with additional space for storage furniture. Moving past the dining area, the family room provides a generous and inviting space, featuring a side-aspect window, a double radiator, and bi-fold doors that open onto the rear garden-perfect for seamless indoor-outdoor living during the warmer months.
Whether you're hosting family meals, entertaining guests, or enjoying quiet time, this spacious, well-designed area creates a warm and inviting atmosphere, seamlessly blending style with functionality and leaving any visitor in awe of the space.
To conclude the ground floor, the property boasts a large family lounge to the front aspect. Accessed via double doors from both the hallway and the dining area. With a beautiful bay window and two side light windows, this room is bright and airy during the day whilst warm and cosy in the evenings thanks to the elegant anthracite grey vertical panel radiator and gas fireplace with complimenting surround.
Ascending the open spindle, oak, and metal staircase to the first floor you arrive on a square landing with space for a piece of occasional furniture and offering access to the four bedrooms and family shower room.
Bedroom One is immediately to your right is a generous size, easily accommodating space for a double bed, side cabinets, and a wardrobe. The room is light and bright, decorated tastefully with three-quarter panelling creating a feature wall. The window overlooks the rear garden.
Bedroom Three also overlooks the rear garden. Another double room, it boasts a useful double-door storage cupboard and a single radiator.
Situated at the front of the property, Bedroom Two is spacious with a large window. Neutrally designed, boasting ample space for a double bed and other bedroom furniture.
Also to the front aspect is Bedroom Four. A versatile room offering either a single bedroom or a home office. Utilised by the current owners as a home office. With a window overlooking the front garden and a single radiator.
Finishing off the first floor of the property is the family shower room. Exquisitely finished, with floor-to-ceiling tiles the dual walk-in shower offers practicality and a touch a luxury. Complimented with WC, large basin and vanity counter underneath. The room boasts two windows both frosted for privacy, an illuminated and heated mirror and floor-to-ceiling height heated towel rail.
Externally, this home boasts a low-maintenance, private, and enclosed rear garden, offering the perfect space for relaxation and entertaining. Southwest-facing, it enjoys plenty of natural sunlight throughout the day. Outdoor perimeter lighting enhances the ambiance in the evening, while the decked area provides an ideal spot for alfresco dining and social gatherings.
Concealing a surprise - an additional reception room providing an extra 163 square feet of space to this already impressive footprint. With double doors, power, and windows to 3 aspects this additional space has so many uses. Perfect for any home-based businesses that need clients to visit the location or, perhaps as a reception room for teenage children and friends. The garden also boasts a raised decking area with an overhead wooden pergola perfect for a quiet seating area, a large patio space for further seating, and a lawned area. The lawn is outlined by sleeper boarders and has space for a small summer house or shed.
The front of the property provides off road parking and a lawned low maintenance front garden that could easily be used for additional parking.
Ready to walk into, with elegant and tasteful decoration throughout, this home is not going to be available for long. With its stunning open-plan kitchen, dining/family space to the rear and the additional reception room, early viewing is essential!
Council Tax Band: D (Preston City Council)
Tenure: Freehold
Brochures
Brochure- COUNCIL TAXA payment made to your local authority in order to pay for local services like schools, libraries, and refuse collection. The amount you pay depends on the value of the property.Read more about council Tax in our glossary page.
- Band: D
- PARKINGDetails of how and where vehicles can be parked, and any associated costs.Read more about parking in our glossary page.
- Driveway,Off street
- GARDENA property has access to an outdoor space, which could be private or shared.
- Enclosed garden,Rear garden
- ACCESSIBILITYHow a property has been adapted to meet the needs of vulnerable or disabled individuals.Read more about accessibility in our glossary page.
- Ask agent
Foregate, Preston
Add an important place to see how long it'd take to get there from our property listings.
__mins driving to your place
Your mortgage
Notes
Staying secure when looking for property
Ensure you're up to date with our latest advice on how to avoid fraud or scams when looking for property online.
Visit our security centre to find out moreDisclaimer - Property reference RS1556. The information displayed about this property comprises a property advertisement. Rightmove.co.uk makes no warranty as to the accuracy or completeness of the advertisement or any linked or associated information, and Rightmove has no control over the content. This property advertisement does not constitute property particulars. The information is provided and maintained by LOVE HOMES, Garstang. Please contact the selling agent or developer directly to obtain any information which may be available under the terms of The Energy Performance of Buildings (Certificates and Inspections) (England and Wales) Regulations 2007 or the Home Report if in relation to a residential property in Scotland.
*This is the average speed from the provider with the fastest broadband package available at this postcode. The average speed displayed is based on the download speeds of at least 50% of customers at peak time (8pm to 10pm). Fibre/cable services at the postcode are subject to availability and may differ between properties within a postcode. Speeds can be affected by a range of technical and environmental factors. The speed at the property may be lower than that listed above. You can check the estimated speed and confirm availability to a property prior to purchasing on the broadband provider's website. Providers may increase charges. The information is provided and maintained by Decision Technologies Limited. **This is indicative only and based on a 2-person household with multiple devices and simultaneous usage. Broadband performance is affected by multiple factors including number of occupants and devices, simultaneous usage, router range etc. For more information speak to your broadband provider.
Map data ©OpenStreetMap contributors.




